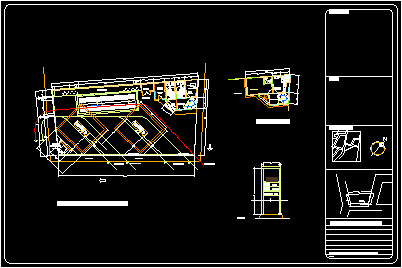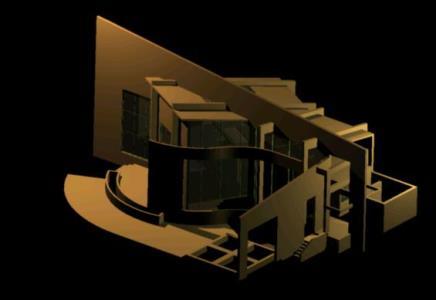Parish Office House DWG Block for AutoCAD

VENUE HAS PARRQUIAL Auditorium; MEETING ROOM; INFORMATION; TECHNICAL AND BUDGET OFFICE; ETC.
Drawing labels, details, and other text information extracted from the CAD file (Translated from Spanish):
scale :, revise :, date :, location :, contains :, longitudinal profile, sheet, topographical survey, I realize :, project :, ruben aguilar, province: tungurahua canton: patate sector: duraznito, duraznito – alcantarillado, datum elev, name , pbase, pvgrid, pegct, pfgct, pegc, pegl, pegr, pfgc, pgrid, pgridt, right, peglt, pegrt, pdgl, pdgr, north, street c, street d, school area, implementation, games i., sidewalk, garden, volleyball, indor, ss.hh., see detail, test, left, gutter, president :, design :, aruitectonicas plants, facades, cuts, esc :, low architectural floor, auditorium, meeting room, information, accounting , presidency, secretary, department, legal, high architectural floor, front facade, court q – q ‘, court r – r’, transit, top tier, accessible terrasse, rear facade, ba ll., accessible terrace, deck plant, hallway, vent duct, electrical and sanitary installations plant, board, bass, water, network, network, land area :, ground floor, plant, total , cos., not computable, level, useful area, construction area, cous., ups electrical wiring, electricity meter, mechanical ventilation, mee, piped water, water meter, simple switch, control board, double switch, symbology, incandescent luminaire, double outlet, revision box, sump, floor grate, spout wrench, smell trap, top floor, technical, ruben aguilar, alcantarllado – duraznito
Raw text data extracted from CAD file:
| Language | Spanish |
| Drawing Type | Block |
| Category | Religious Buildings & Temples |
| Additional Screenshots | |
| File Type | dwg |
| Materials | Other |
| Measurement Units | Metric |
| Footprint Area | |
| Building Features | Garden / Park, Deck / Patio |
| Tags | Auditorium, autocad, block, cathedral, Chapel, church, DWG, église, house, igreja, information, kathedrale, kirche, la cathédrale, meeting, mosque, office, parish, room, technical, temple |







