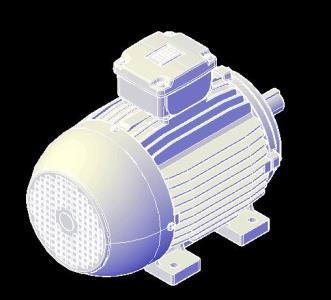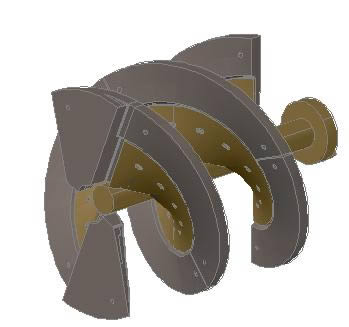Parish Santa Maria Reina DWG Plan for AutoCAD

The plan consists of a detailed environments Foundations of parish of Santa Maria Reina Parish in New Chimbote plane.
Drawing labels, details, and other text information extracted from the CAD file (Translated from Spanish):
p. of arq. enrique guerrero hernández, p. of arq. Adriana. romero arguelles., p. of arq. francisco espitia ramos, p. of arq. hugo suarez ramirez, picture, picture, sole, grill, splices, cut, nfp, nfp, cut, nfp, cut, Technical specifications, for fm king kong bricks filling completely, the horizontal vertical expansion joints, concrete cement, resistance of terrain: in, concrete, foundation:, development:, flat roof, mortar:, overload:, steel, resistance, concrete beams, reinforced concrete:, concrete columns, concrete cycle:, cm column shoes, stone, median, maximum, overlap, slabs cm, steel coating, flat roof, flat roof, shoes cm, management distribution, draft:, Location:, urb. the breeze mz lot new chimbote, Department, ancash, province:, santa, city, nvo. chimbote, flat, specialty, scale, date, March, architecture, sheet number, parish complex, maria chapel, designer:, arq. juan morales cerna, addressed:, shoe box, cut, see picture, variable, sole, grill, according to details of stirrups., thickness, kind, shoe detail, column, plant, sole, column table, according to splices, rest, rest, column, foundation, overcoming, concentration detail, of stirrups in columns., rest, cut, nfp, nfp, cut, nfp, cut, scale, detail of cutting foundation, Technical specifications, concrete, concrete columns, resistance of terrain:, concrete cement, for fm king kong bricks filling completely, the horizontal vertical expansion joints, reinforced concrete:, resistance, foundation:, development:, concrete cycle:, steel, mortar:, overload:, flat roof, stone, median, maximum, coating of steel:, shoe columns, shoe box, kind, foundation, scale, foundation management, draft:, Location:, urb. the breeze mz lot new chimbote, Department, ancash, province:, santa, city, nvo. chimbote, flat, specialty, scale, date, February, structures, sheet number, parish complex, maria chapel, designer:, addressed:, main office, wait, Secretary, garden, library, of. library, ss.hh., ss.hh., sole
Raw text data extracted from CAD file:
| Language | Spanish |
| Drawing Type | Plan |
| Category | Construction Details & Systems |
| Additional Screenshots |
 |
| File Type | dwg |
| Materials | Concrete, Steel |
| Measurement Units | |
| Footprint Area | |
| Building Features | Garden / Park |
| Tags | autocad, base, chimbote, consists, detailed, DWG, environments, FOUNDATION, foundations, fundament, maria, parish, plan, santa |








