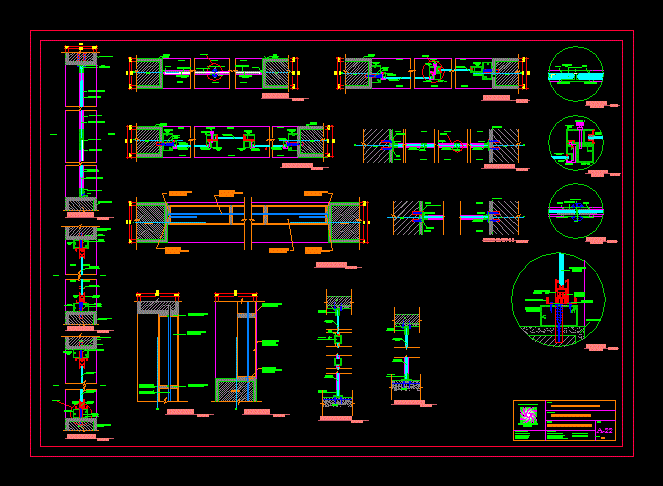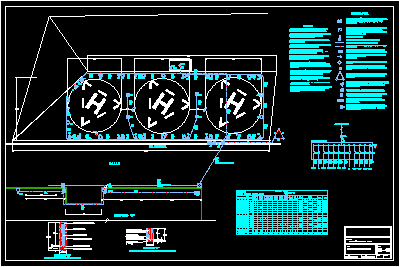Park Amphitheater, Facade Panels Interchangeable DWG Block for AutoCAD
ADVERTISEMENT

ADVERTISEMENT
Amphitheater in the park. Reinforced concrete construction. Façade that can be changed daily even through panels which covered the building.
Drawing labels, details, and other text information extracted from the CAD file:
corner sink, plant, east, west, north, ôàñàäà èçòîê, þæíà ôàñàäà, çàïàäíà ôàñàäà, ñåâåðíà ôàñàäà, çåëåí ïàíåë, çåëåíè ïàíåëè, ïîêðèâíè ïàíåëè, ìåòàëíà êîíñòðóêöèß, ôåðìîâà êîíñòðóêöèß, òîïëîèçîëàöèß, õèäðîèçîëàöèß, íàñòèëêà, ñòîìàíîáåòîííà íàñòèëêà, áàëàñòðà, òðàìáîâàí òåðåí
Raw text data extracted from CAD file:
| Language | English |
| Drawing Type | Block |
| Category | Cultural Centers & Museums |
| Additional Screenshots |
 |
| File Type | dwg |
| Materials | Concrete, Other |
| Measurement Units | Metric |
| Footprint Area | |
| Building Features | Garden / Park |
| Tags | amphitheater, autocad, block, concrete, construction, CONVENTION CENTER, covered, cultural center, DWG, faade, facade, museum, panels, park, reinforced |








