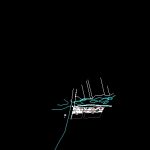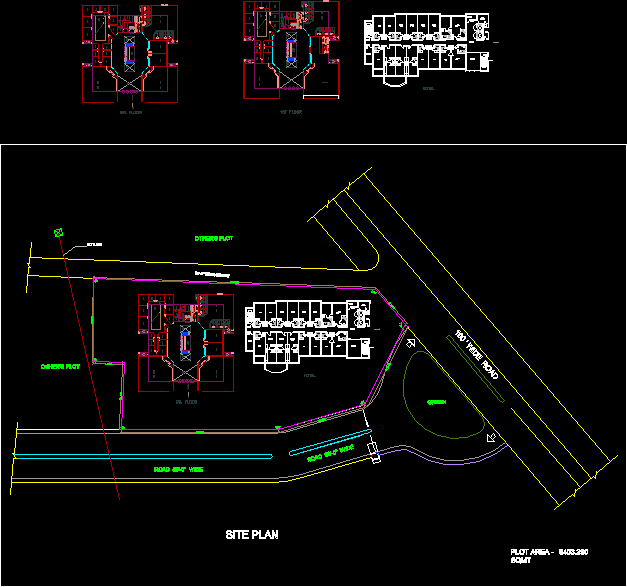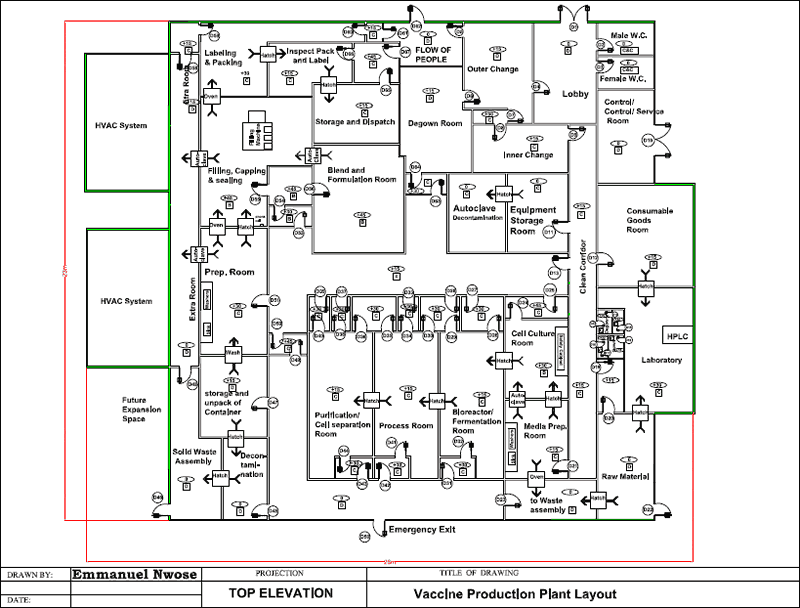Park Design DWG Block for AutoCAD

Park at the river Chillon marginal strip . Has sk8 park , tennis court , fulbito court
Drawing labels, details, and other text information extracted from the CAD file (Translated from Spanish):
armando atuncar jorge cabrera giannina guerrero oscar jaramillo luis zurita, teachers :, arqta. teresa romero, arqta paola liao, architects, carabayllo lima-peru, legend, module, concrete adoquin natural color pedestrian way, lighting-banking, national grass, sandstone tile, sand, children’s play, cement floor pulido y bruñado, concrete adoquin red color pedestrian path, ceibo, white cuts, ash, rosewood, ficus benajamino, sprinklers, gray water system, type of irrigation, trash can, bike rack, river, azfalto, ciclovia, deck wooden floor, boarding area and disembarkation of boats, simple hydrangea, arcillla, tennis court, level, north, lot of commerce, land mound, oxford, power bar, water mirror, circular plaza, football chancha with tiers, ss.hh ., bike rack, board games area, amphitheater, tennis game area, gym, soccer field with bleachers, soccer field, parking lots, ss.hh
Raw text data extracted from CAD file:
| Language | Spanish |
| Drawing Type | Block |
| Category | Parks & Landscaping |
| Additional Screenshots |
 |
| File Type | dwg |
| Materials | Concrete, Wood, Other |
| Measurement Units | Imperial |
| Footprint Area | |
| Building Features | Garden / Park, Deck / Patio, Parking |
| Tags | amphitheater, autocad, block, court, courts, Design, DWG, park, parque, recreation center, river, strip, tennis |








