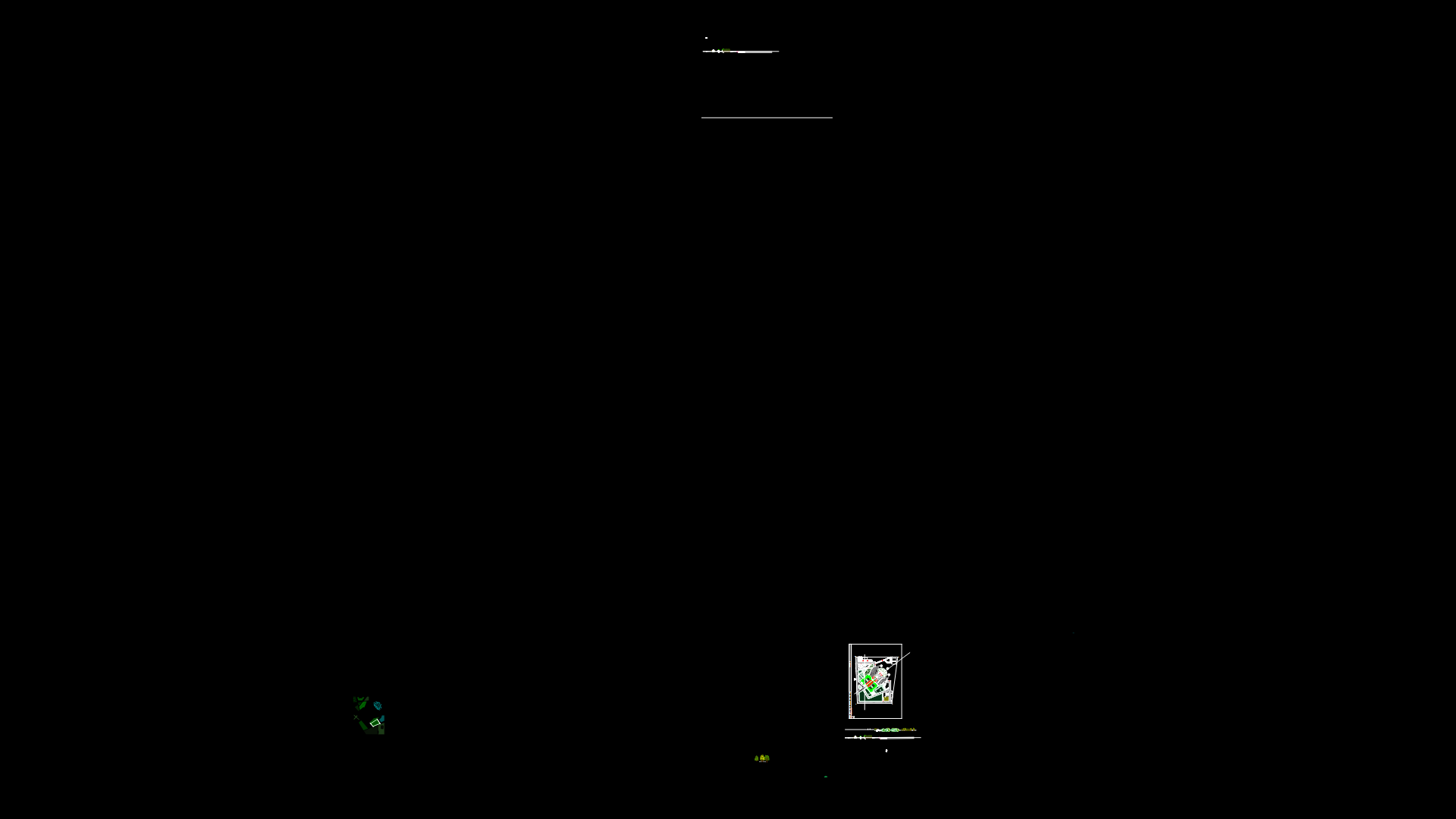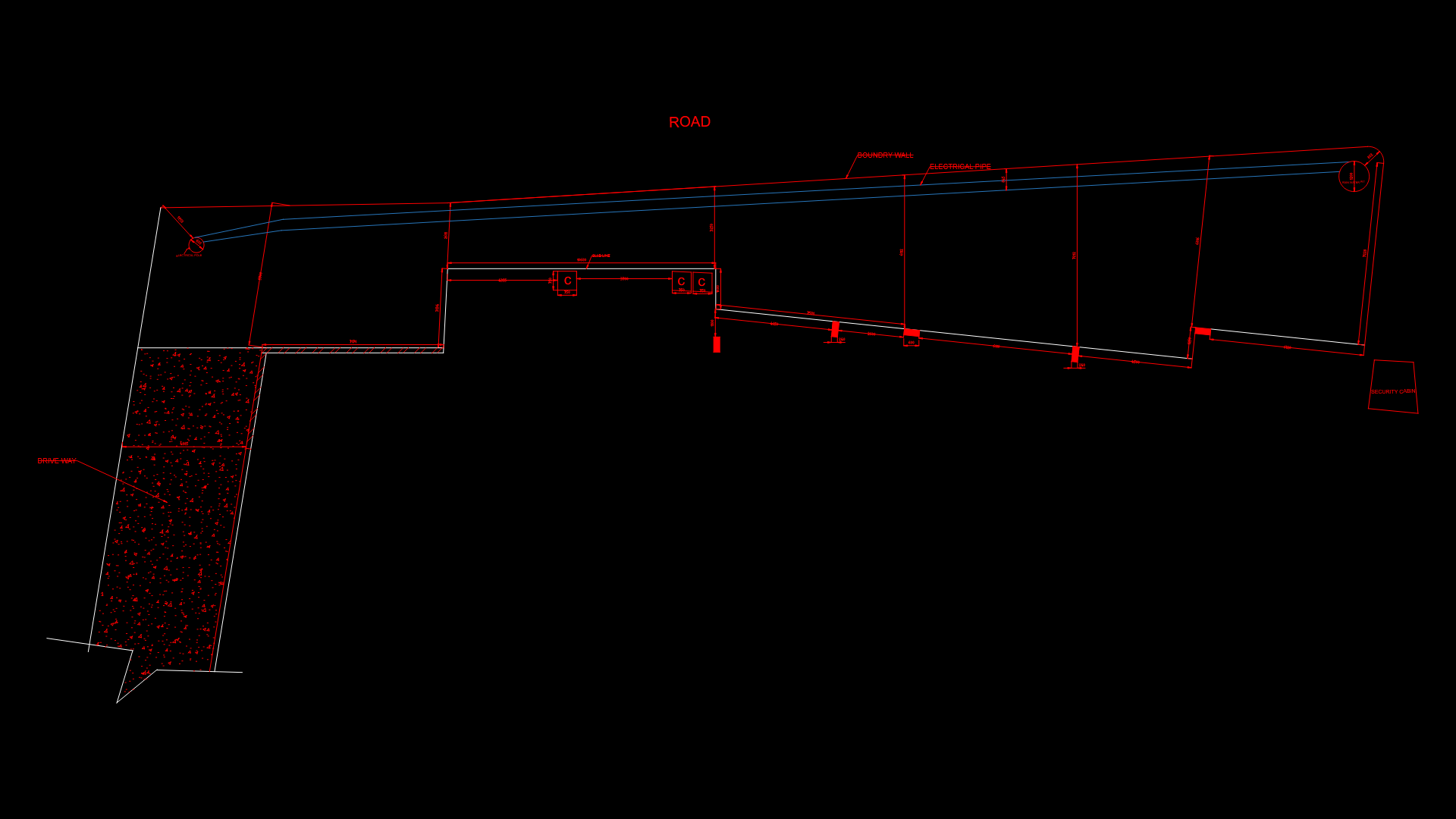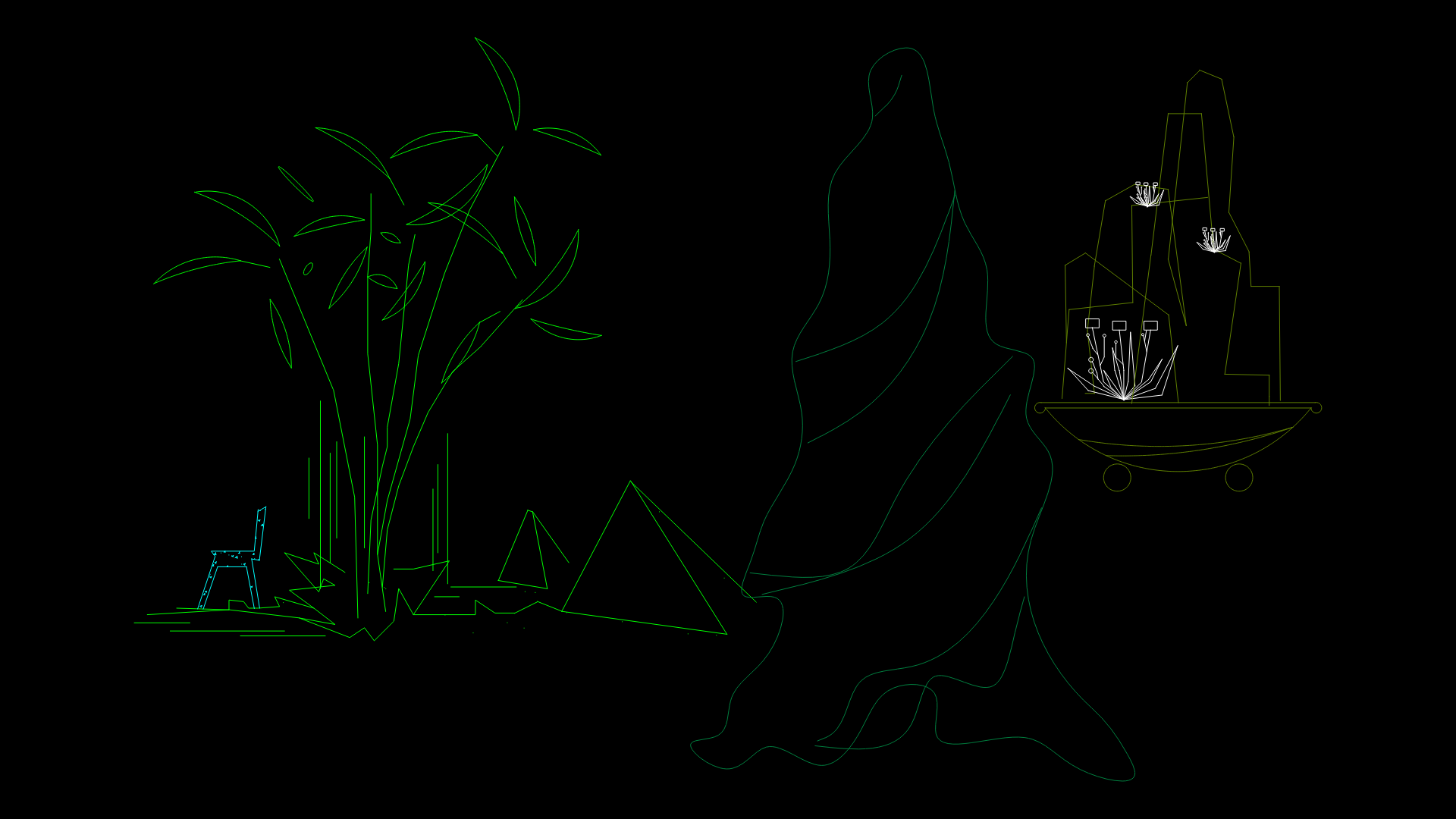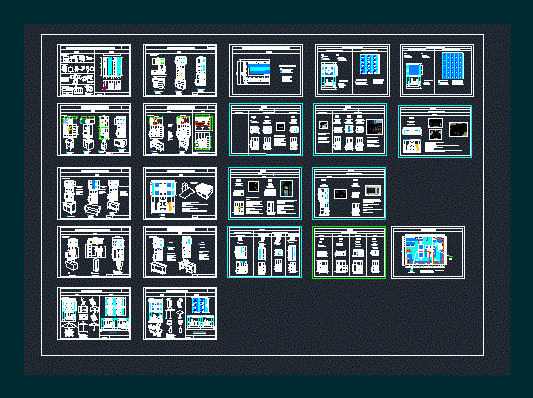Park DWG Full Project for AutoCAD
ADVERTISEMENT
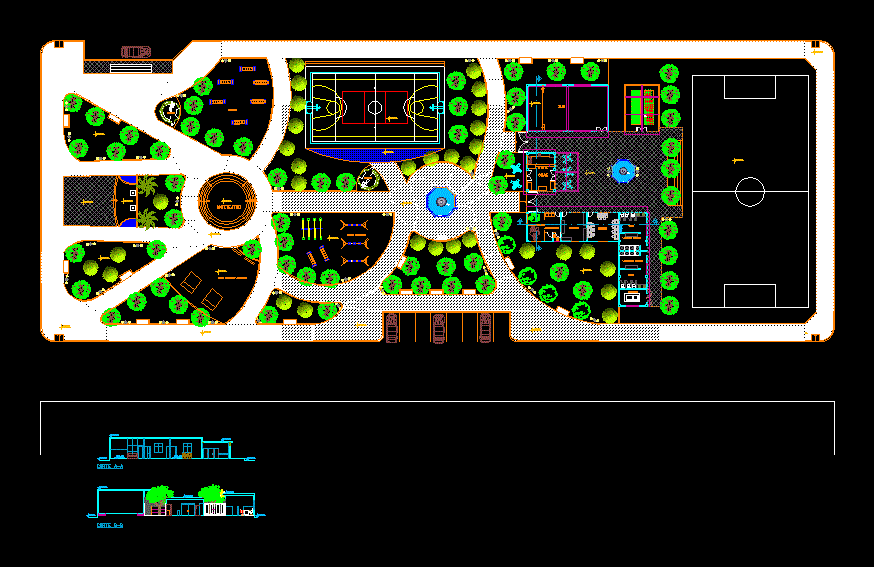
ADVERTISEMENT
Park This is a park at project level has an administration; nursery; Internet area; Closets; SS.HH; sum; two soccer fields and a slab of Natural gras; playgrounds; park and parking area .
Drawing labels, details, and other text information extracted from the CAD file (Translated from Spanish):
pool, statue duck of lagoon, p. of arq enrique guerrero hernández., p. of arq Adriana. rosemary arguelles., p. of arq francisco espitia ramos., p. of arq hugo suárez ramírez., administration, nursery, internet, men’s clothing, women’s wardrobes, ss.hh, machines, sum, kiosk, court a-a, b-b court, snak, esquey track -concrete, playground, gym, amphitheater
Raw text data extracted from CAD file:
| Language | Spanish |
| Drawing Type | Full Project |
| Category | Parks & Landscaping |
| Additional Screenshots |
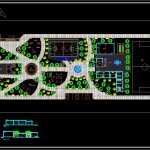 |
| File Type | dwg |
| Materials | Concrete, Other |
| Measurement Units | Metric |
| Footprint Area | |
| Building Features | Garden / Park, Pool, Parking |
| Tags | administration, amphitheater, area, autocad, closets, DWG, full, internet, Level, nursery, park, parque, Project, recreation center, sshh |
