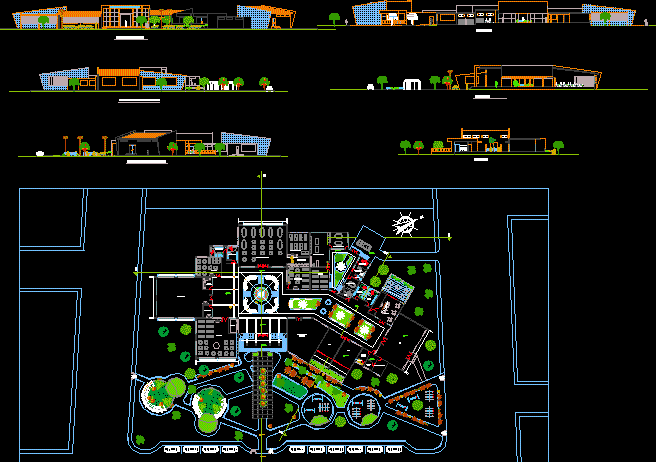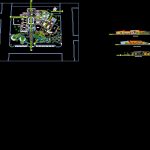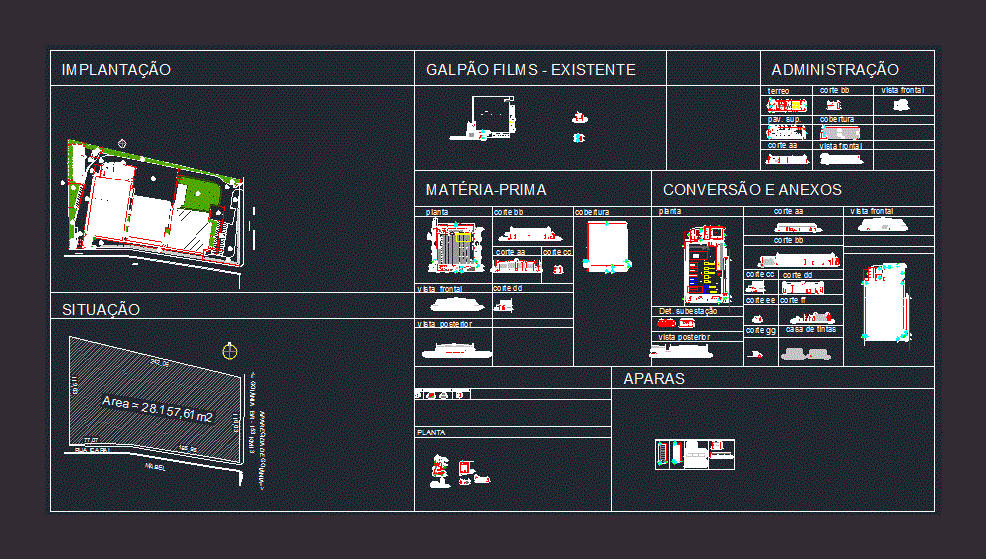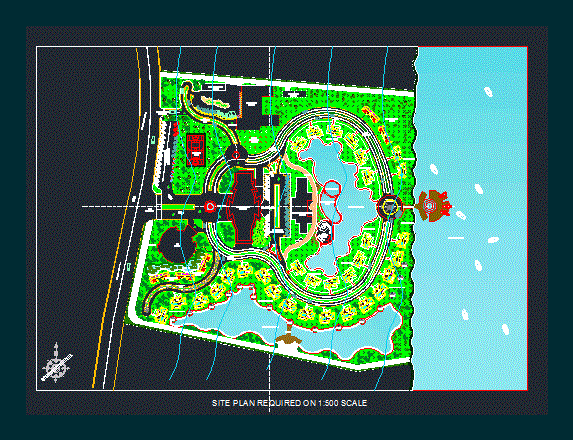Park – Municipal Public Library DWG Block for AutoCAD

This park municipal public library has two entrances, one for service and another for the public. It has been designed taking into account natural lighting and ventilation. as well as the park has been taken as a design element in the library.
Drawing labels, details, and other text information extracted from the CAD file (Translated from Spanish):
see detail sheet xx, municipal public library, main elevation, left lateral elevation, right lateral elevation, youth room, virtual area, reprography room, children’s room, reception, newspaper library, ss.hh of women, ss.hh. males, general reading room, search area, bookshelves, permanent exhibition room, workshop, surveillance room, machine room, cleaning room, sum, cafeteria, ss.hh. of women, ss.hh. of males, meeting room, topic, administration, maintenance room, cataloging area, deposit, court a – a, court b – b, court c – c
Raw text data extracted from CAD file:
| Language | Spanish |
| Drawing Type | Block |
| Category | Cultural Centers & Museums |
| Additional Screenshots |
 |
| File Type | dwg |
| Materials | Other |
| Measurement Units | Metric |
| Footprint Area | |
| Building Features | Garden / Park |
| Tags | account, autocad, block, CONVENTION CENTER, cultural center, designed, DWG, entrances, library, municipal, museum, park, PUBLIC, service |








