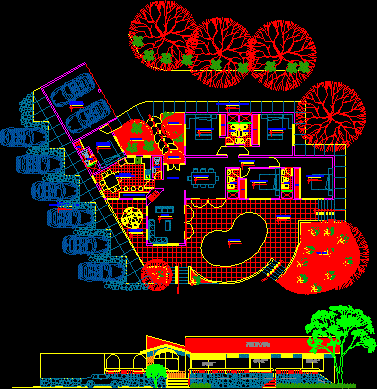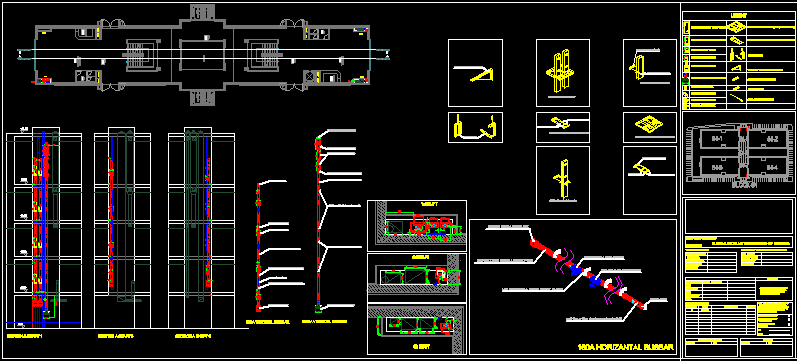Park – Project DWG Full Project for AutoCAD
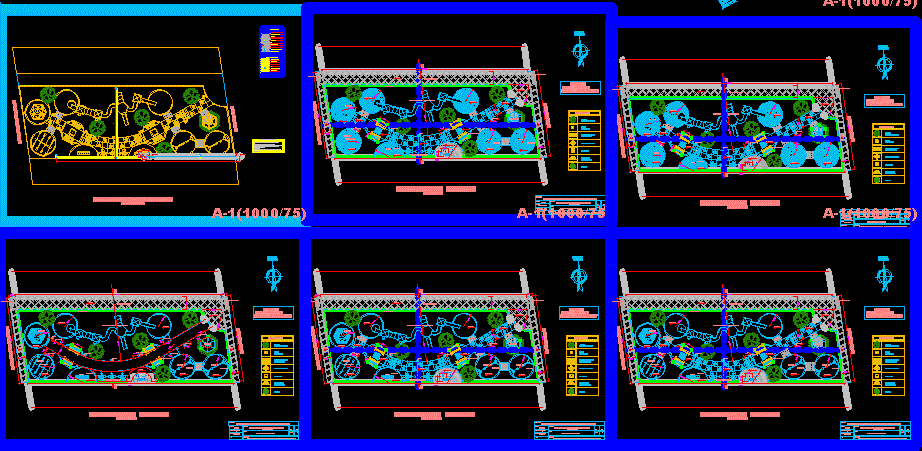
Construction park with green areas – Modular plays – Details
Drawing labels, details, and other text information extracted from the CAD file (Translated from Spanish):
tree, without back, with back, wooden pole, trash can, wooden bench, ramp for, handicapped, grass, nm, simbology, area for civic events, and cultural, parking berm, sardinel, concrete, games, for children , gazebo, polished cement floor, polished concrete floor and washed stone, sand, flagpole, pole, lamppost, ramp, ramp see detail, see detail banking, flowers, general planimetry, construction of square asoc. housing, flat :, m.d. gregorio albarracin lanchipa, institution:, project :, asoc.viv. the terminal-district gregorio albarracin-prov. tacna-dpto tacna, date :, drawing :, location :, indicated, designer :, scale :, a.vargas b., the terminal, avenue chastudal, children’s play area, beach sand, beach sand, metal fence security, slide type spaceship, stone washed, bruña, adocreto walk, see detail, see flagpole detail, pedestal for memorial plaque, ciclovia, sh, washed stone path, cement walkway polished, stone masonry, metal fence , polished cement, engineering management, and urban development, project :, district municipality of pocollay, construction and remodeling plaza jorge basadre grohmann, plane :, engineering management and urban development, scale :, date :, execution :, management :, tacna department – tacna province – pocollay district, construction and remodeling plaza jorge basadre, indicated, location:, designer :, supervicion :, observations :, sheet, plataforama of descando, bridge, rotating slide, stairs, plant, elevation, colum pio, fº galvanized chain, star labyrinth, ups and downs, b-b cut, foundation detail, important, the kids of modulated games manufactured in metal or wood frames finished with epoxy zinc-chromate and colored enamel, with fiberglass. can be purchased in the capital specifically in aggo or similar industries., concrete coated with cherry-colored granite, lateral elevation, frontal elevation, wooden slats screw, wrought iron structure, graphite color, seat bench detail, floor view, front view, galvanized iron, cylindrical tank, trash bin according to general plant, handrail, multiple game, bench, floor, chess bench, pergola, clamp, handle, column, stop, column, weld, door lift , wall, joint detail, detail metal mesh fence, section y, detail of joint fence, anchor, plate, square tube, smooth iron, perimeter fence, r. met embedded, detail c, detail a, oval for, croncreto, foundation perimeter fence, natural ground tamped, polished cement finish, variable section, according to architectural plan, nfp, level of land, entrance door, item, description, concrete cyclopean , flooring, sifted earth, detail post and, ornamental lamppost, ornamental lamppost, edge burnished, sidewalk detail, berm level, compacted ground, washed stone finish, washed stone, isometric view: ramp, sidewalk, parallel grinding, cement polished., washed, stone finish, polished cement finish, bruña parallel to the sidewalk, ramp detail, washed stone finish, perimeter path detail, washed, stone, washed stone, edge of path, enamel, sidewalk, wooden column, mahogany finish, screw wood, meeting, support strip, npt, playground, slide, stirrup frame, spacing, type, joints, typical lightweight detail, beams meeting detail, profile, pear beam ltada, first floor, ss.hh., detail of columns, rest of elements, plates and slabs, columns and beams, foundation, sobrecimiento, beams overlays, technical specifications, free coverings, reinforced concrete, mortar, concrete, steel, brick type iii, masonry, bending detail, stirrups, detail of beams, foundations run, nfp, kwh, comes from the public network, connection, symbol, description, legend, distribution board type metal, for embedded, metal general board type, for recessed, grounding hole, duct circuit embedded in the floor with pvc, reserve, single line diagram, tg, circuit, general load table, total, ic, ci, md, fd, three-phase meter, cable nyy bipolar, typical section of laying, bed placement, signaling tape – security, filling with selected material, brick pastry, stuffing with material, own, lighting and receptacle, cut a – a ‘- structure, expansion joint, driver electric nyy, pvc pipe – sap, reinforced concrete cover, cut to – a ‘, mailbox plant, electric mailbox, clamp or connector, welded to dispersor, bare conductor, to ground, intake pit, intake pit, to ground , sifted topsoil, cut, and electrolyte, copper rod, copper conductor, welded to dispersor, clamp or connector, grounding hole, tee, sanitary socket, threaded register, sump, vent pipe, elbow of your
Raw text data extracted from CAD file:
| Language | Spanish |
| Drawing Type | Full Project |
| Category | Parks & Landscaping |
| Additional Screenshots |
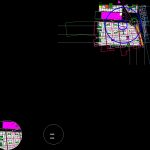 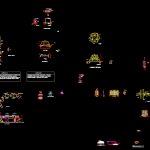 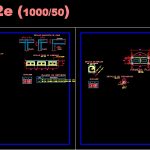 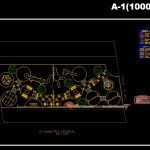 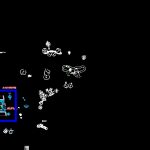 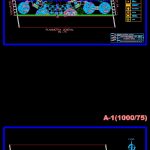 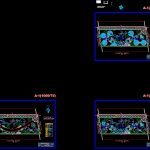 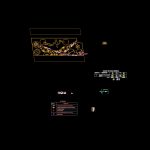 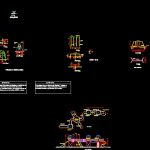 |
| File Type | dwg |
| Materials | Concrete, Glass, Masonry, Steel, Wood, Other |
| Measurement Units | Metric |
| Footprint Area | |
| Building Features | Garden / Park, Deck / Patio, Parking |
| Tags | amphitheater, areas, autocad, construction, details, DWG, full, green, modular, park, parque, Project, recreation center |




