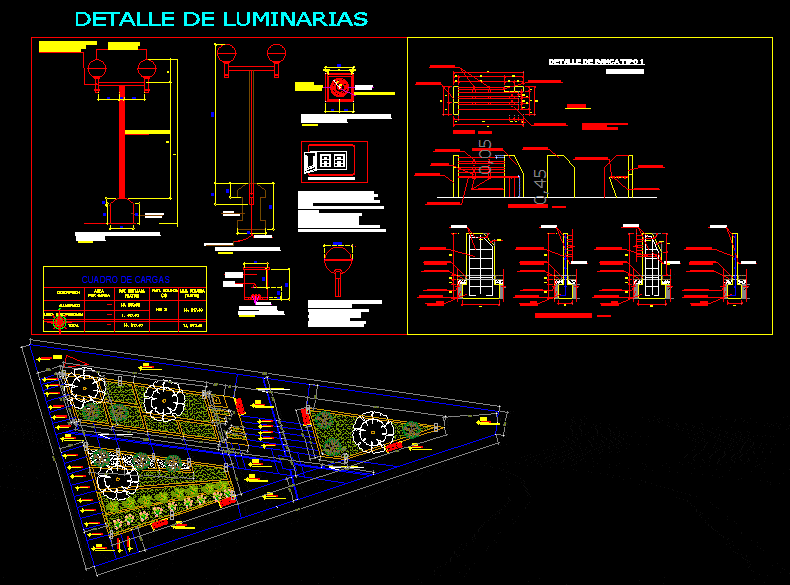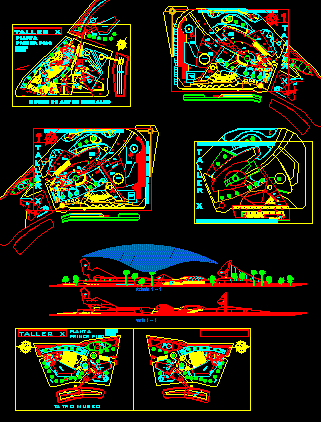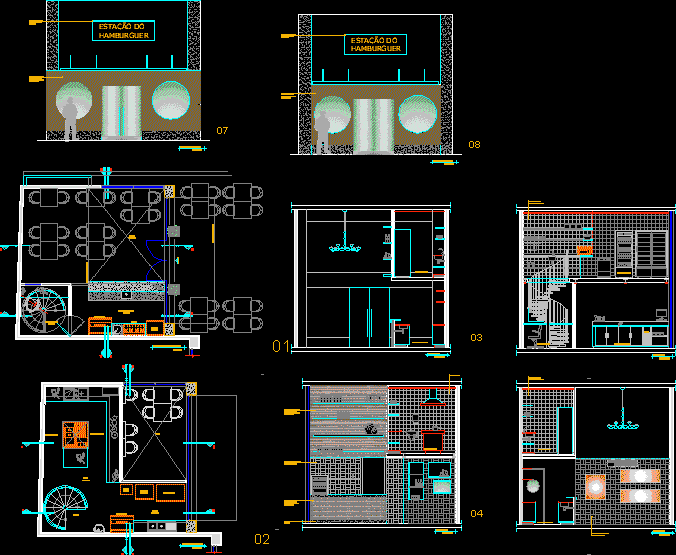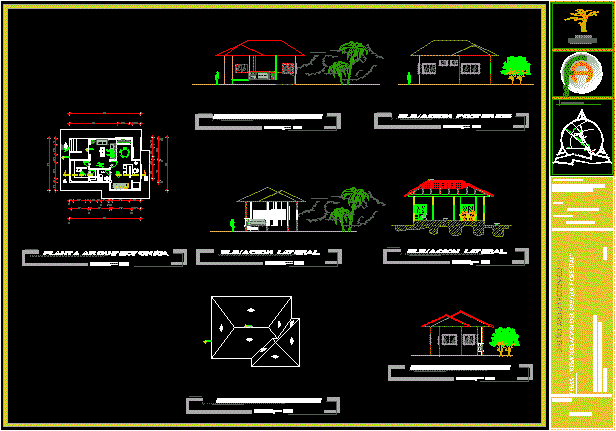Park In San Jos, Pacasmayo, Peru DWG Full Project for AutoCAD

distribution project conducted in Pacasmayo park, with small uneven field
Drawing labels, details, and other text information extracted from the CAD file (Translated from Galician):
All the metal elements will be sanded and painted epoxy base and epoxy paint, stacked natural soil, stuffed asphaltic mixtures, all kinds of metal, will be sandwiched. Lighting device, black tube arms for fixation of luminaires, raising nyy cable, technical specifications, signaling tape, full land without pedons, nyy cable, load box, total, electrobomba line, area, by load, pot. installed, fact demand, max. demand, lighting, description, detail of luminaires, —————————————- ————-, pacasmayo, district :, mayor :, place :, ————————- ——-, up, location – plant, lamina :, scale :, flat :, date :, —————–, province :, department :, freedom, location, san jose district municipality, project: san jose, campanita, indicated, path, floor: cobblestones color gray, floor: cobblestones red color, detail of floor: cobblestones red, slope
Raw text data extracted from CAD file:
| Language | Other |
| Drawing Type | Full Project |
| Category | Parks & Landscaping |
| Additional Screenshots |
 |
| File Type | dwg |
| Materials | Other |
| Measurement Units | Metric |
| Footprint Area | |
| Building Features | Garden / Park |
| Tags | amphitheater, autocad, distribution, DWG, field, full, jos, park, parque, PERU, Project, recreation center, san, small, uneven |








