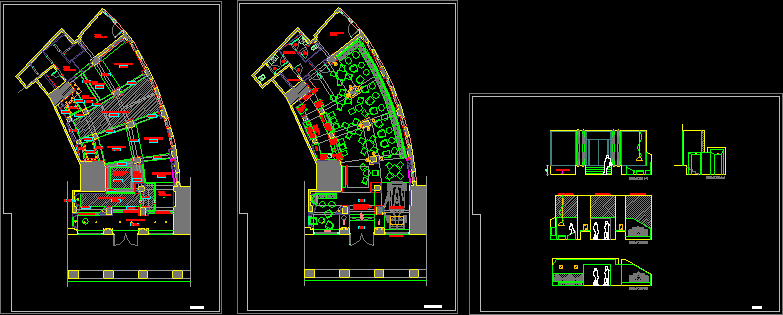Park And Site Museum Of Arequipa Peru DWG Block for AutoCAD

PARK AND SITE MUSEUM DESIGNED WITH SPACE FOR LOCATION IN THE UPPER OF A HILL.
Drawing labels, details, and other text information extracted from the CAD file (Translated from Spanish):
made by coconut, ldg, d stirrups, white sillar veneer, ladies sh, sh males, natural stone veneer in natural cut, ceiling projection, cut, elevation, plant, wooden slats, rectangular metal tube, nnt, recreational game handrails, anchoring, roof in, fiberglass, parante, straight slide, fiberglass, metal ladder, recreational game slide, die, concrete, recess, putty, filler, welding, plant ups and downs, elev. frontal, lateral elevation, frontal elevation, fºnº ring, seat plant, seat, recreational game swing, elev. lateral, steel, plate, wrought iron grating, nnt., npt., det. fencing wall, recreational games area, green area, via ticket, parking, liturgical – religious, entrance area to site museum, entrance area to park of mayors, sidewalk, museum site, guardian, living area, outdoor museum area, food sales area, living room, entrance area to lookout, stone floor, general planimetry, scale:, with mesh fence, polished concrete floor, talamolle stone floor, natural cut , garden of American grass, court bb, bench and pergola, cut aa, wooden pergola plant, elev. wooden pergola, details of ornamental bench, colonial lighting, see detail, ornamental lantern, wrought iron, colonial lighting details, grass, floor detail, bruña, concrete floor, rubbed, false concrete floor, detail of bruña, elevation main, cm, solid slab, low wall of fence with, fixed by welding, foundations, sobrecimientos, do to build., of not finding the terrain indicates, note: vacear increases in case, level of foundation, npt, total, note: the length provided will be the minimum placed at the time of construction, scale, masonry reinforcement, length bars and stirrups, column, anchor length with hook, beam, reinforcement :, masonry :, concrete channel, false floor :, concrete :, foundation:, overburden :, overloads :, terrain :, technical specifications, brick kk type iii, sandy-heavy ground, overlays:, coverings, flat beams, slabs, banked beams, footings, columns, structures: folded armor, stirrup frame, type, sardinel detail, block grass, foundations, structure detail of arches, structure for arches, double translucent glass, square glass urn, pedestal of settled brick, plated with white ashlar, detail of pedestals with glass urns, pedestal with urn, a public network, register box, public network, of the public network seal, general board, well to earth, observav., no, pvc tube, symbol, simple sanitary tee, branch yee, reduction, description, tee rises, pvc drain network, blind box with register, sink, arrival of pluvial, registration threaded, tube pvc sap, tub. pvc sap, tub. cpvc, pipe reduction, tee down, universal union, water outlet, hot water pipe, cold water pipe, electric therma, check valve, tee on rise, tee for water, irrigation tap, gate valve, globe valve , water meter, elbow up, elbow down, drain outlet, cold water outlet, on the floor, alternative exit, hot water outlet, drain, outlet for, cold water, outlet, and drain in toilets , detail of water outlets
Raw text data extracted from CAD file:
| Language | Spanish |
| Drawing Type | Block |
| Category | Cultural Centers & Museums |
| Additional Screenshots |
 |
| File Type | dwg |
| Materials | Concrete, Glass, Masonry, Steel, Wood, Other |
| Measurement Units | Imperial |
| Footprint Area | |
| Building Features | Garden / Park, Parking |
| Tags | arequipa, autocad, block, CONVENTION CENTER, cultural center, designed, DWG, hill, location, museum, park, PERU, site, space, upper |








