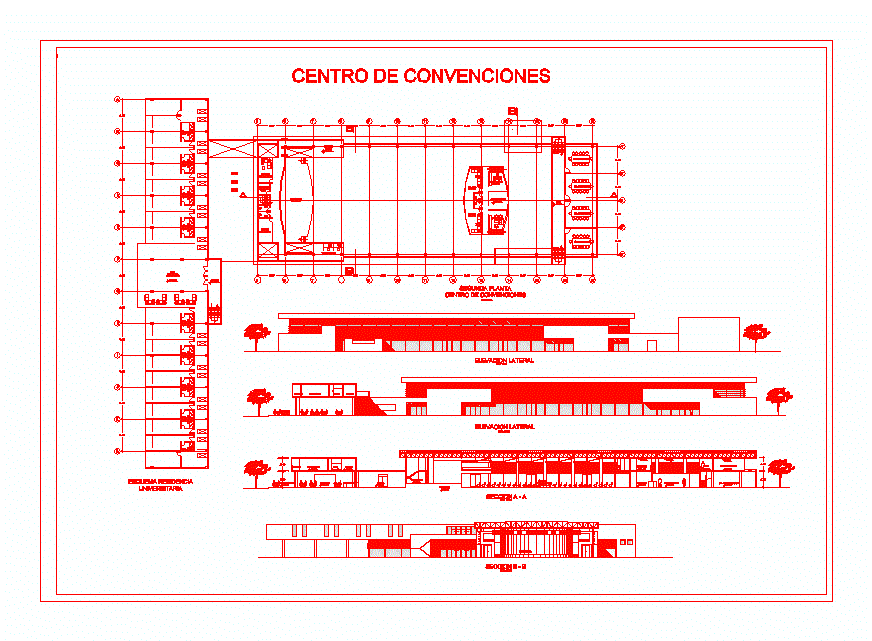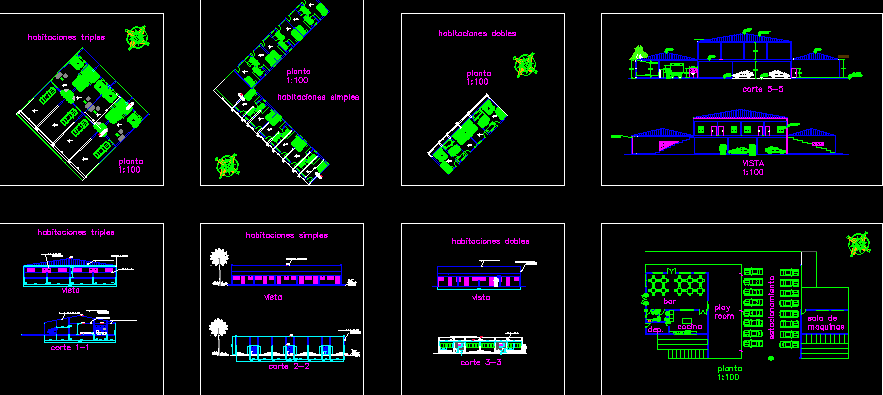Park With Terrace ,Esplanade And Coffee Bar DWG Model for AutoCAD
ADVERTISEMENT

ADVERTISEMENT
Remodeling of park proposing event’s esplanade coffee bar and terrace
Drawing labels, details, and other text information extracted from the CAD file:
black matte, brown brick, dark wood tile, gray matte, light wood tile, y-grid pattern, tile graygranite, blue glass, white matte, glass, wood – white ash, chrome gifmap, white glass, concrete tile, olive drab, green matte, wood – teak, chrome victorian, dark gray luster, dark olive matte
Raw text data extracted from CAD file:
| Language | English |
| Drawing Type | Model |
| Category | Parks & Landscaping |
| Additional Screenshots |
 |
| File Type | dwg |
| Materials | Concrete, Glass, Plastic, Wood, Other |
| Measurement Units | Metric |
| Footprint Area | |
| Building Features | Garden / Park |
| Tags | amphitheater, autocad, BAR, coffee, DWG, event, model, park, parque, recreation center, remodeling, terrace |








