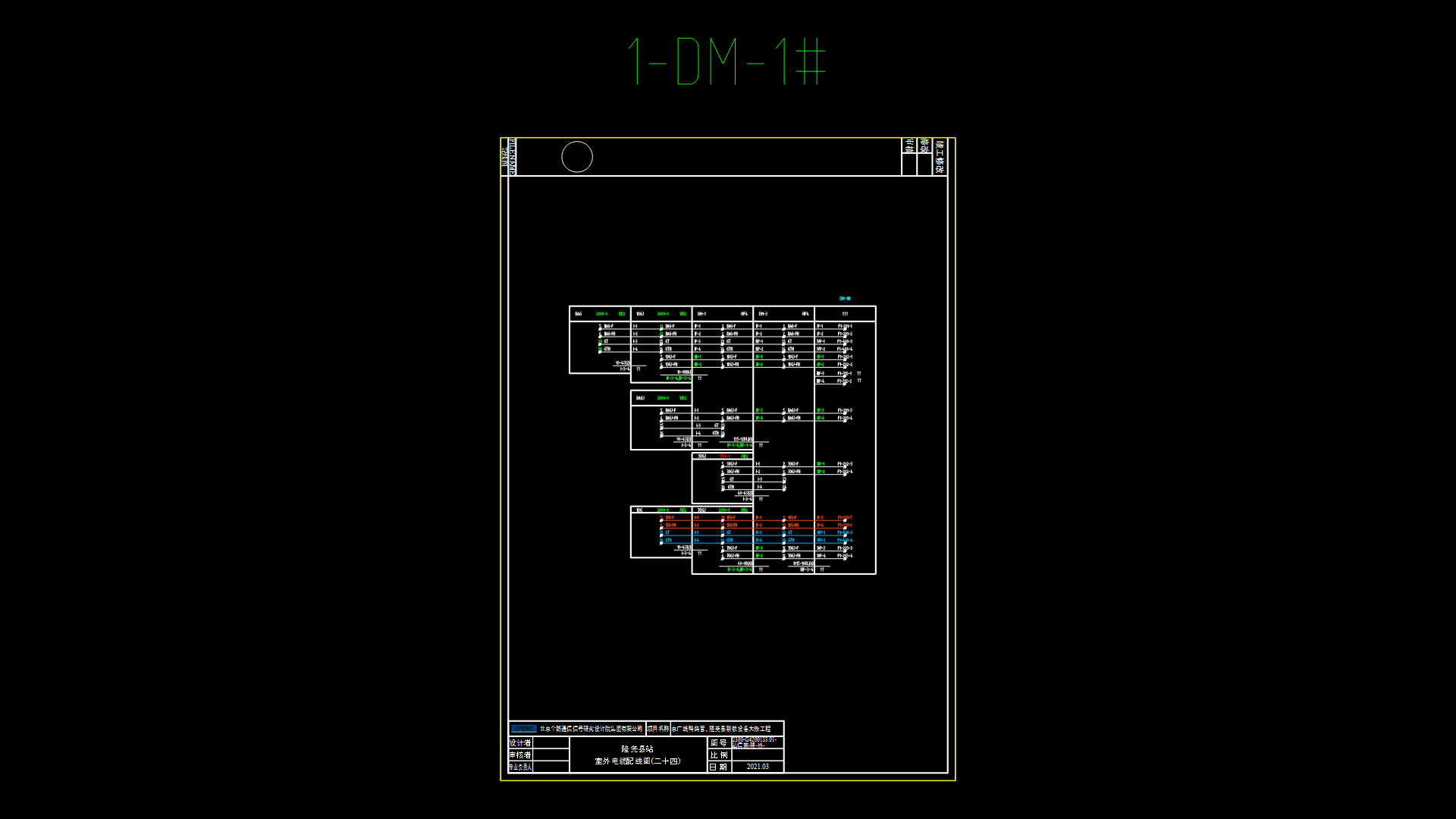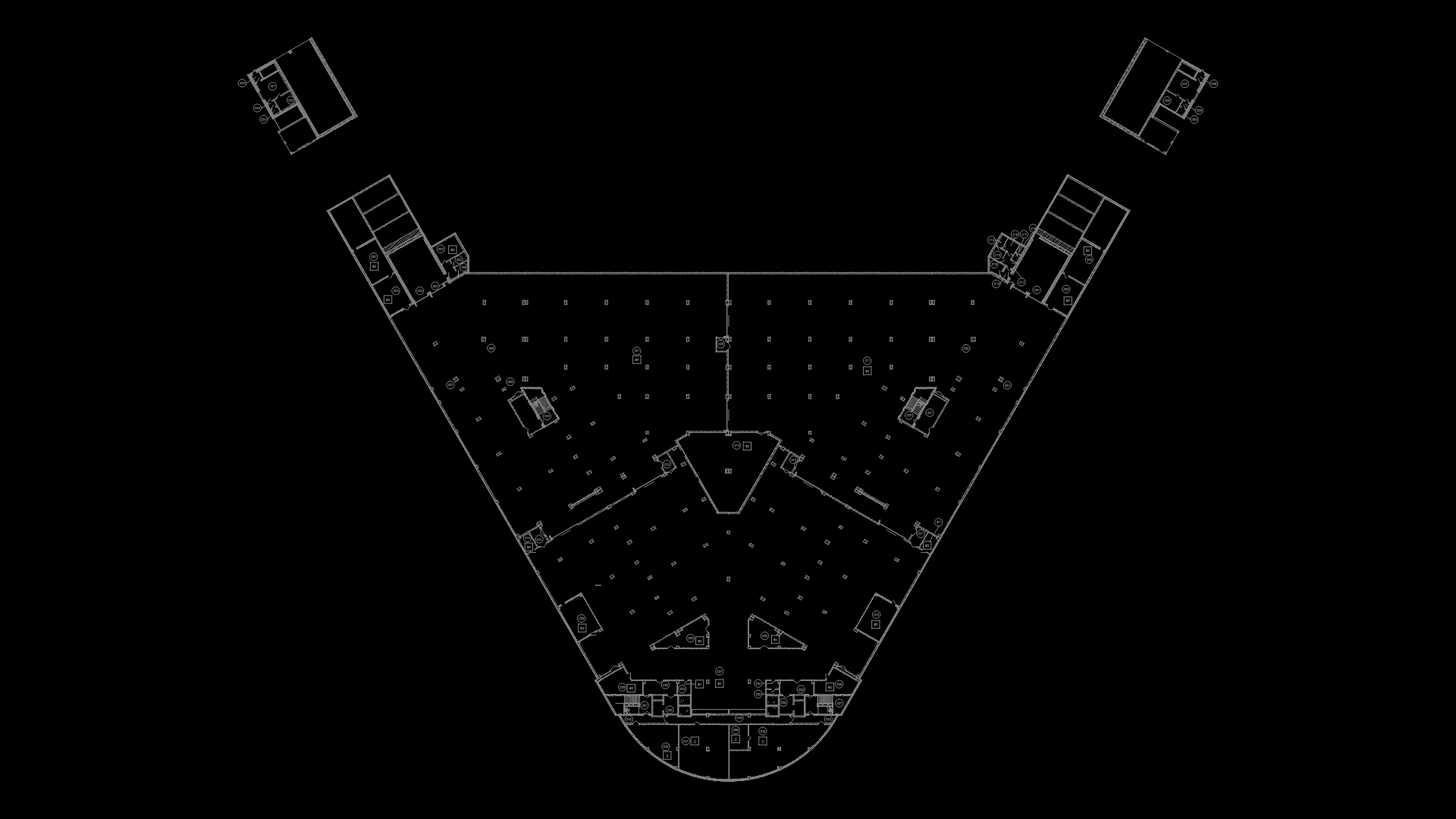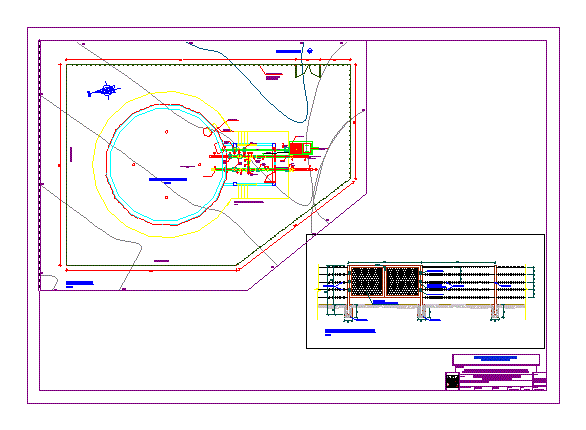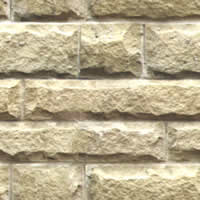Parking 3D DWG Detail for AutoCAD
ADVERTISEMENT
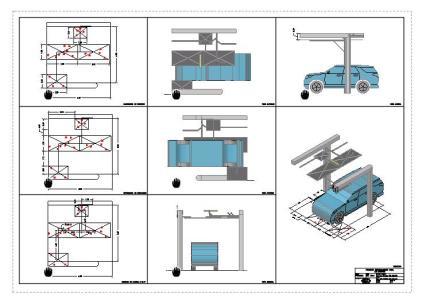
ADVERTISEMENT
Detail piping arrangement of Rainwater in Parking
Drawing labels, details, and other text information extracted from the CAD file (Translated from Spanish):
project: parking resd. the summits, stage :, date :, description :, project manager :, project, isometrics assembly of trays, drawing :, scale :, dimensions of trays, side view, isometry, top view, bottom view, front view, references of installation
Raw text data extracted from CAD file:
| Language | Spanish |
| Drawing Type | Detail |
| Category | Transportation & Parking |
| Additional Screenshots |
 |
| File Type | dwg |
| Materials | Other |
| Measurement Units | Metric |
| Footprint Area | |
| Building Features | Garden / Park, Parking |
| Tags | arrangement, autocad, car, car park, DETAIL, DWG, estacionamento, parking, parkplatz, parkplatze, pipe, piping, plant, profile, rainwater, stationnement, truck, views |
