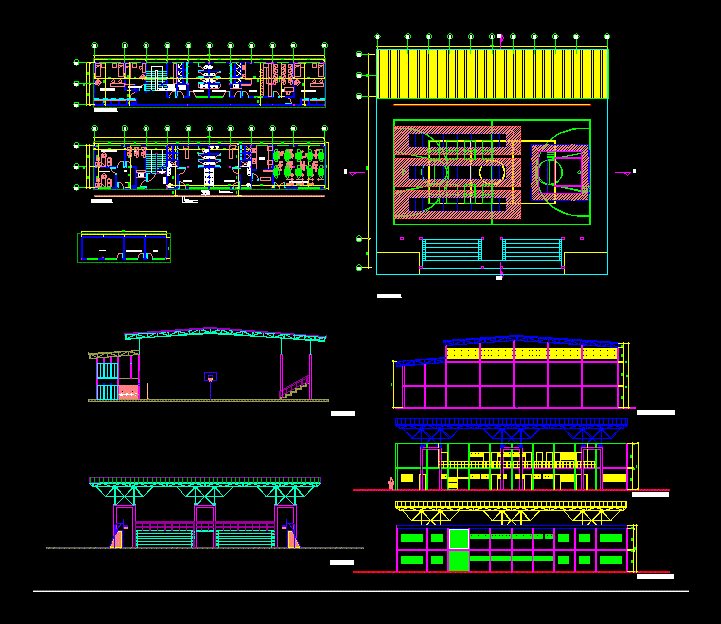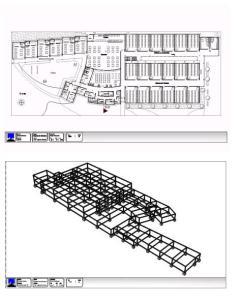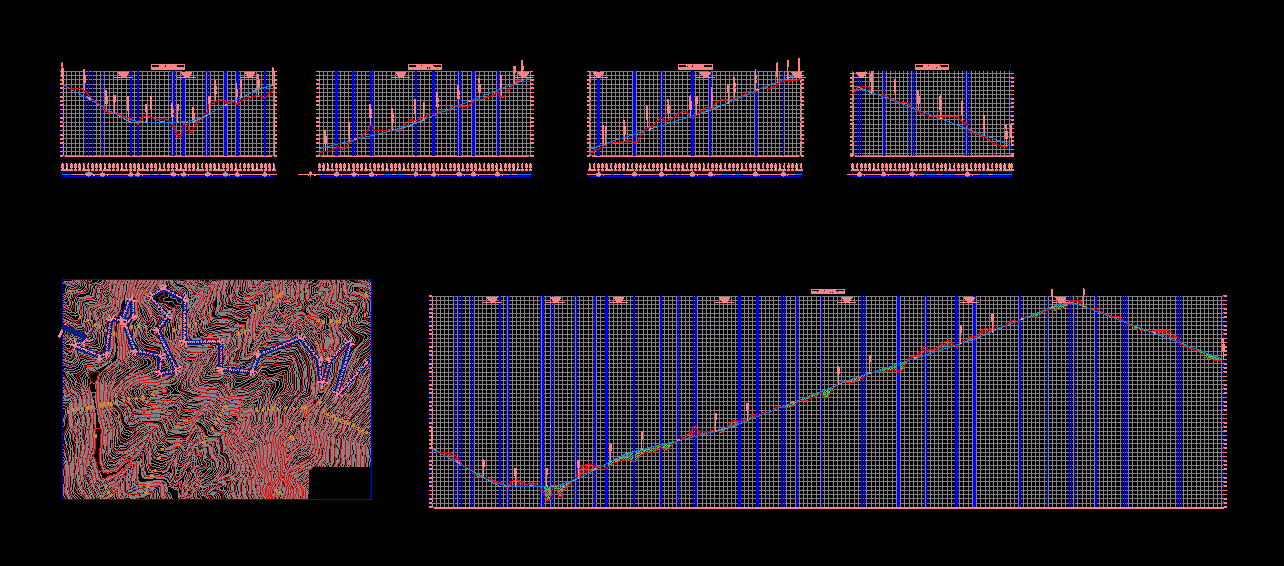Parking Area DWG Block for AutoCAD
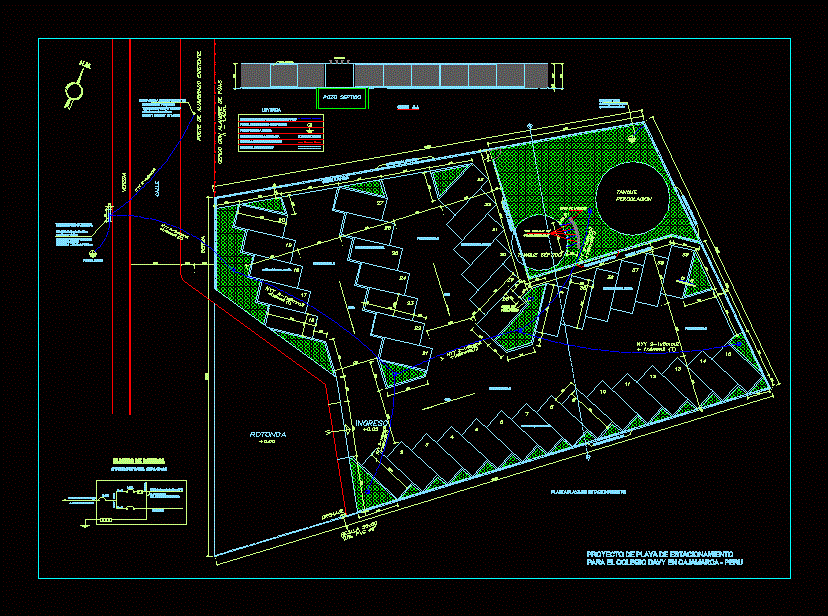
Distribution of a parking description thereof
Drawing labels, details, and other text information extracted from the CAD file (Translated from Spanish):
roundabout, sidewalk, berm, existing lighting post, fence with barbed wire, street, percolation, tank, septic tank, septic tank, entrance, plant parking lot, court – aa, metal mesh, control board, network connection existing, embedded in brick wall, head rigging, ventilation, brick wall, legend, fence with metal mesh, fence with barbed wire, drainage, metal mesh fence, download cable nyy to the floor by, to pole with clamps, with light sensor, for irrigation, that does not carry current, all metal structure, connect to earth, grounded well, concrete pole with lamp, buried wire in garden or floor, well to ground, nm, earth, to the network existing, reservation, lighting, parking, hollow block floor, confectionery floor, concrete sardinel, parking lot project, for davy school in cajamarca – peru
Raw text data extracted from CAD file:
| Language | Spanish |
| Drawing Type | Block |
| Category | Transportation & Parking |
| Additional Screenshots |
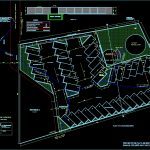 |
| File Type | dwg |
| Materials | Concrete, Other |
| Measurement Units | Metric |
| Footprint Area | |
| Building Features | Garden / Park, Parking |
| Tags | area, autocad, block, car park, description, distribution, DWG, estacionamento, parking, parkplatz, parkplatze, stationnement, thereof |



