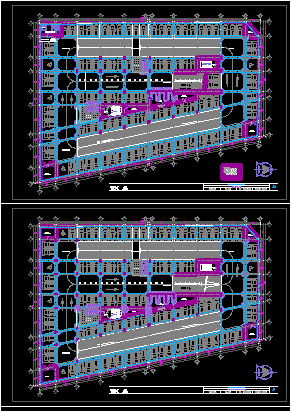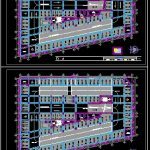Parking In The Basement Of A Building DWG Block for AutoCAD

basement parking level of a building
Drawing labels, details, and other text information extracted from the CAD file (Translated from Galician):
q.c., elevator, p. of arq. enrique guerrero hernández., p. of arq. adrian a. romero arguelles., p. of arq. francisco espitia ramos., p. of arq. hugo suárez ramírez., atrium, terrazo floor, cultural institute, first basement, architecture, tx a, cod., first floor, av. ricardo palma, calle narcizo, av. Republic ride, ugarte street, exit, entrance, parking, floor cement polished, sixth basement, pump room, ss.hh ladies, ss.hh men, escape stairs, control park, deposit, ss.hh, lift door , control, camera, refrigerator, generator set, restaurant, photocopier area, terrace, wooden laminate floor, lot limit, exhibition area, ceramic floor, writing area, registration area, book delivery, living room, floor porcelain, art gallery, ante, served, washing, dishes, kitchen, bathrobes, dirty dishes, warehouse furniture, service hall, garbage bin, warehouse, book deposit, flat structures
Raw text data extracted from CAD file:
| Language | Other |
| Drawing Type | Block |
| Category | Transportation & Parking |
| Additional Screenshots |
 |
| File Type | dwg |
| Materials | Wood, Other |
| Measurement Units | Metric |
| Footprint Area | |
| Building Features | Garden / Park, Elevator, Parking |
| Tags | autocad, basement, block, building, car park, DWG, estacionamento, Level, parking, parkplatz, parkplatze, stationnement |








