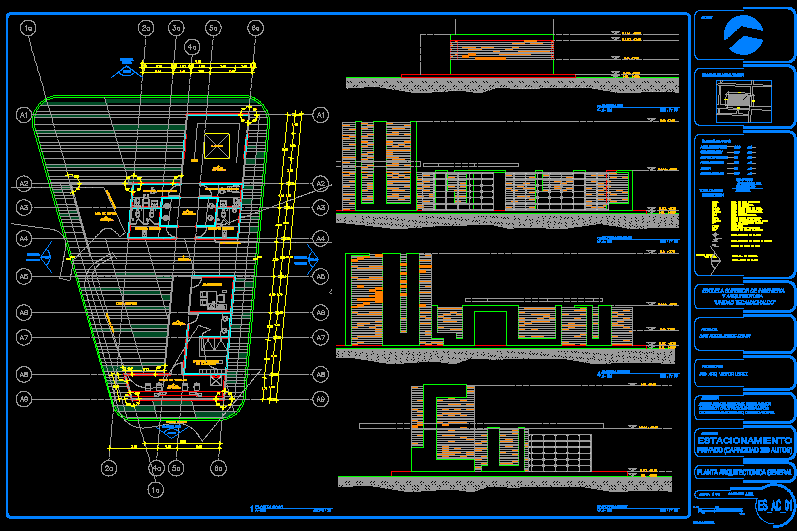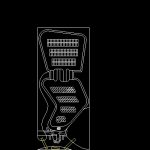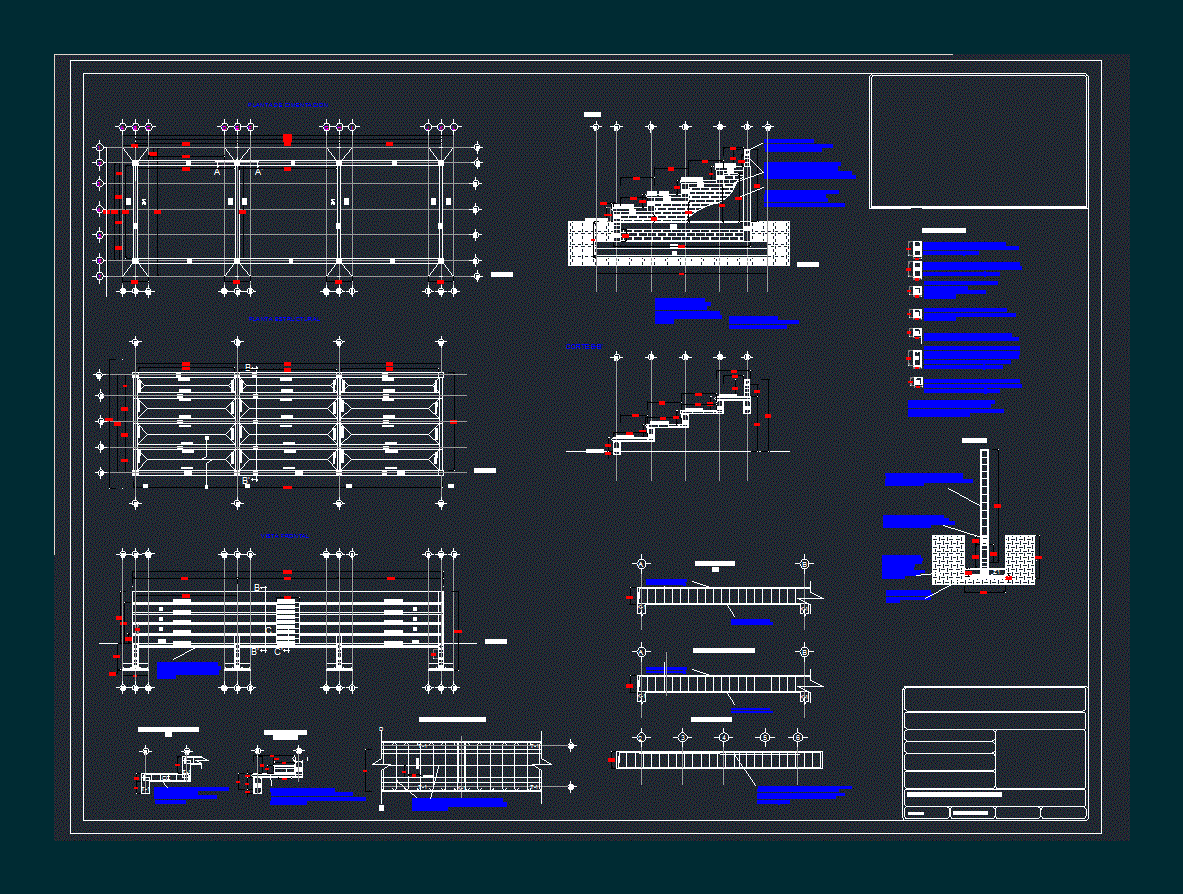Parking Bay DWG Block for AutoCAD

Parking bay – Central operations
Drawing labels, details, and other text information extracted from the CAD file (Translated from Spanish):
ground floor., facade, view map, east, south facade, west, north, cover projection, up, sanitary disabled, sanitary women, sanitary men, elevator, administrator, employees, guard house, waiting room, outdoor area , according to sample in work, smo, level of parapet on, npt interior, color as shown on site, pend., csmo, slope, finished floor level, npt, according to structural plan, low bed level, parking level, high slab bed level, low slab bed level, ridge level , high bed level, wall level, garden level, parapet level, nlbt, spe, nm, ne, level, nlal, nlat, nlbl, nj, nc, np, symbology, scale, mts., dimension, teachers , engineering school, location sketch, diaz reyes jorge edwin, picture of areas, area of land, construction, parking, patio manib., garden, total drawers, graphic scale, and architecture, project, general architectural plan, address , guerrero y calle prolongacion lerdo, manuel gonzalez avenue, between avenue, cuauhtemoc delegation, federal district, students :, bap, no. of façade, level indicated in cut or elevation, lowering of rainwater, level indicated in floor, change of level in floor, circulations, ing. arq victor lopez, indicates key plan, lateral facade, west facade, east facade, north facade, p l a n t a b a j a
Raw text data extracted from CAD file:
| Language | Spanish |
| Drawing Type | Block |
| Category | Transportation & Parking |
| Additional Screenshots |
 |
| File Type | dwg |
| Materials | Other |
| Measurement Units | Metric |
| Footprint Area | |
| Building Features | Garden / Park, Deck / Patio, Elevator, Parking |
| Tags | autocad, bay, block, car park, central, DWG, estacionamento, parking, parkplatz, parkplatze, stationnement |








