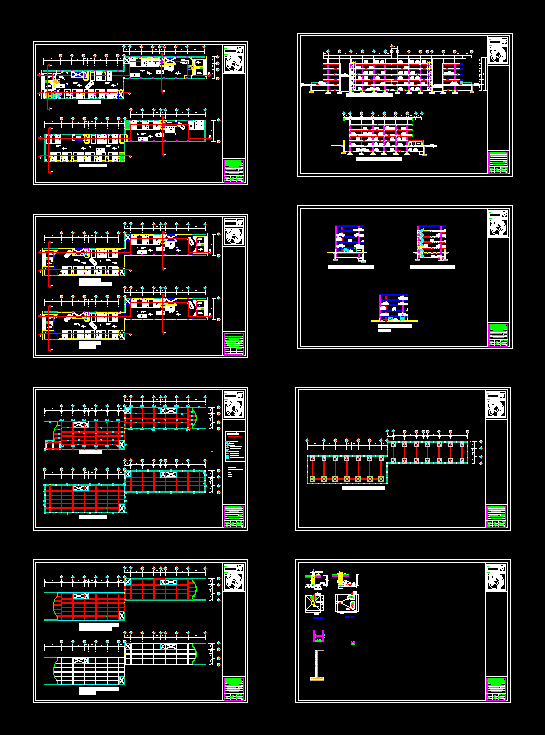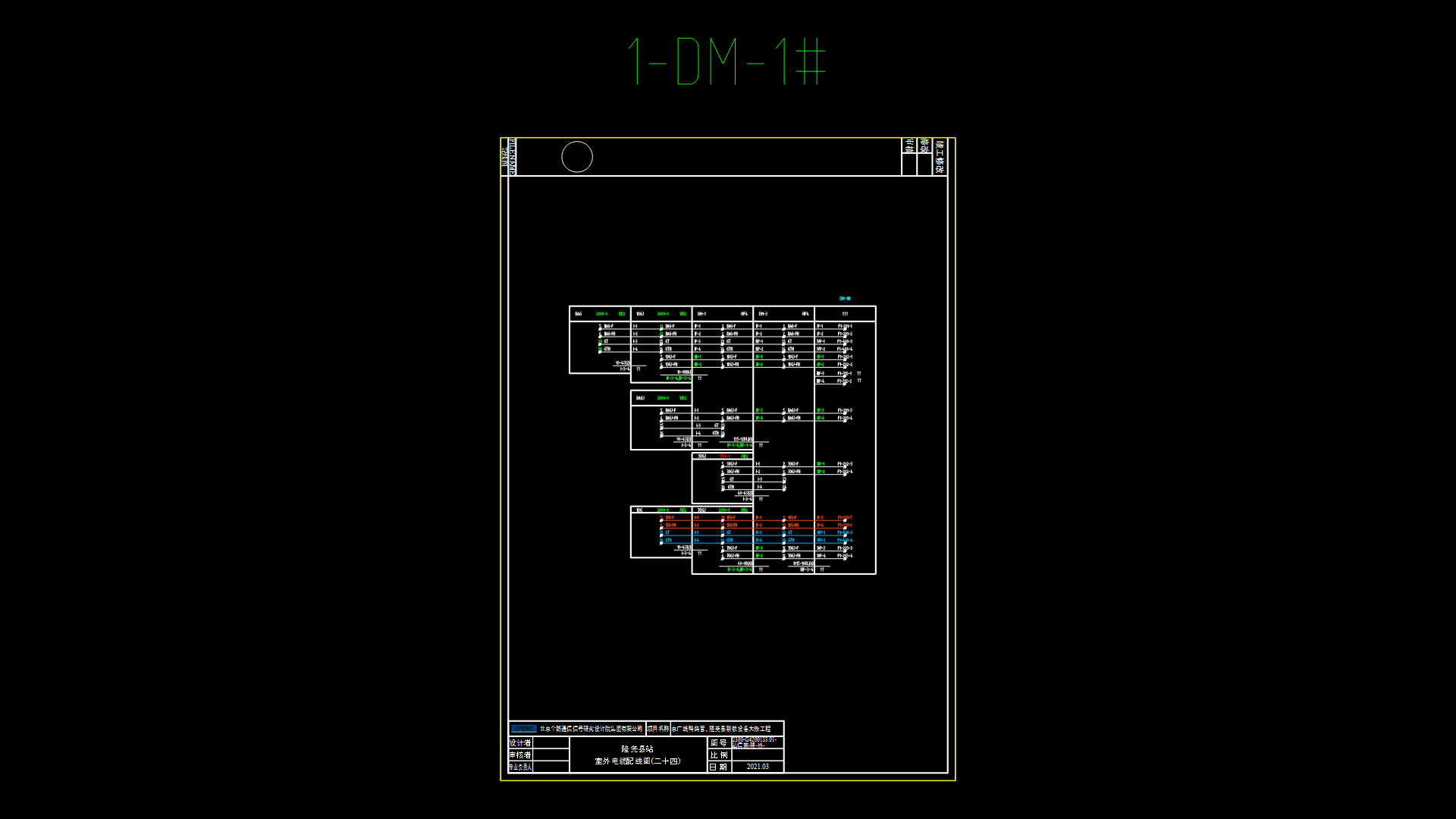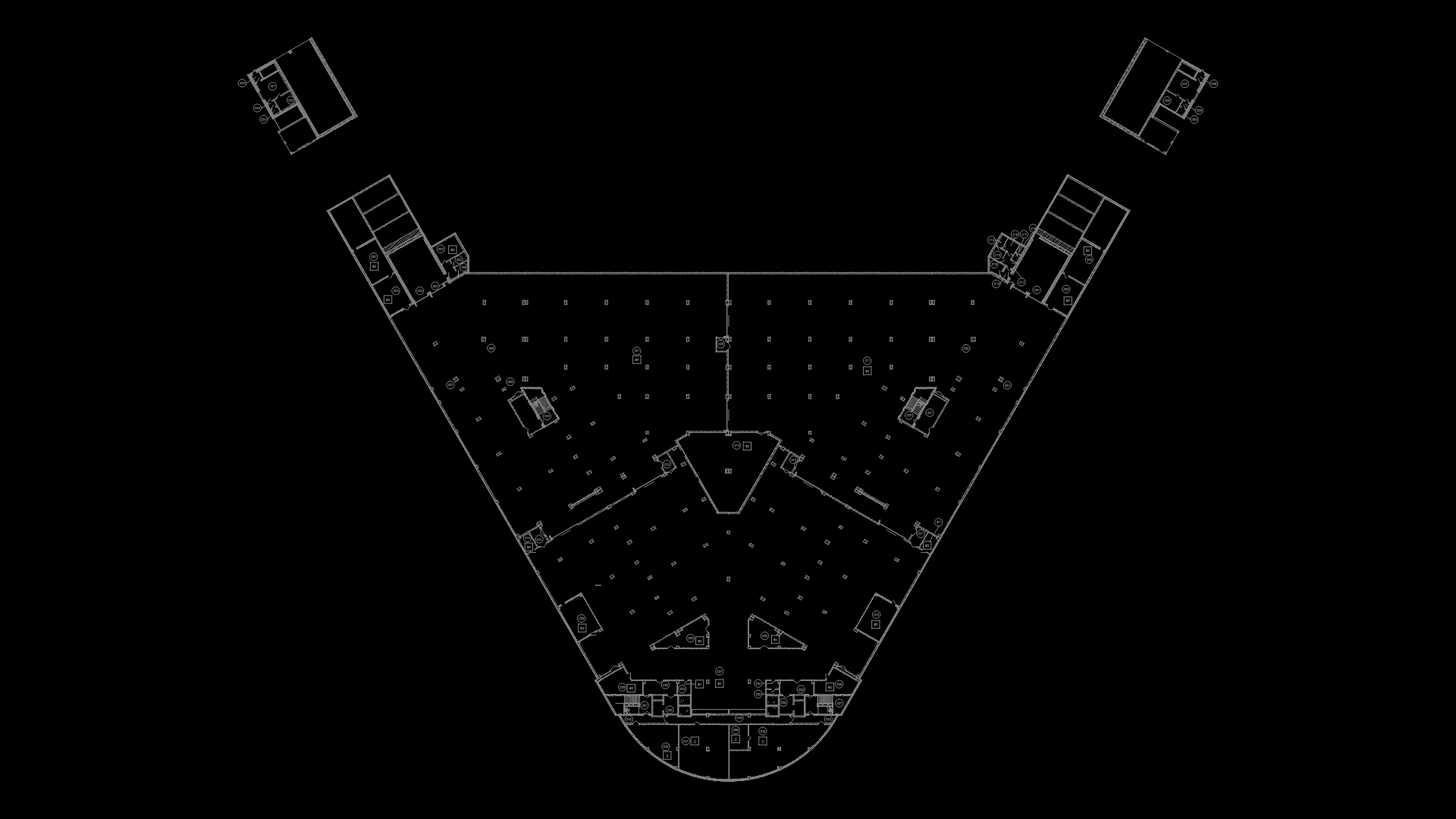Parking Building 6 Levels With 2 Elevators DWG Detail for AutoCAD

Parking 6 levels low architectural plants, 2nd, 3rd, the 4th, 5th level and basement floor Cortes Structural Foundations Structural Plant (transverse and longitudinal) Facades Architectural Details
Drawing labels, details, and other text information extracted from the CAD file (Translated from Spanish):
marvin, biblio cad, cadcoaching.co.uk, mts., entrance, exit, elevator, wc men, wc women, administrator office, ground floor, basement, entr, longitudinal section c-c ‘, mr soriano, longitudinal section r’-r, cross-section m-m ‘, cross-section k-k’, foundation plant, npt, section bb, plant, section aa, metal column, anchors, both directions, grille inf., cistern, parking building , location :, plane :, surface of, sup. of construction, existing :, surface to be built :, ground floor :, upper floor :, terrain :, scale :, dimension :, date :, key :, orientation :, logo :, architectural design: structures, architectural plans, location: , basement plant :, meters, the girl trinity, the sources, period :, section :, lamina :, student :, marco antonio soriano busts, architect :, josé javier medina rahme, veracruzana university, faculty of architecture, cordoba, see. , structural planes, planes longitudinal cuts, cross sections, foundation plane, retaining walls, capitals, skirts, plafond, symbols :, steel columns
Raw text data extracted from CAD file:
| Language | Spanish |
| Drawing Type | Detail |
| Category | Transportation & Parking |
| Additional Screenshots |
 |
| File Type | dwg |
| Materials | Steel, Other |
| Measurement Units | Metric |
| Footprint Area | |
| Building Features | Garden / Park, Elevator, Parking |
| Tags | architectural, autocad, basement, beach, building, car park, DETAIL, DWG, ELEVATORS, estacionamento, Level, levels, nd, parking, parkplatz, parkplatze, plants, rd, stationnement, th |








