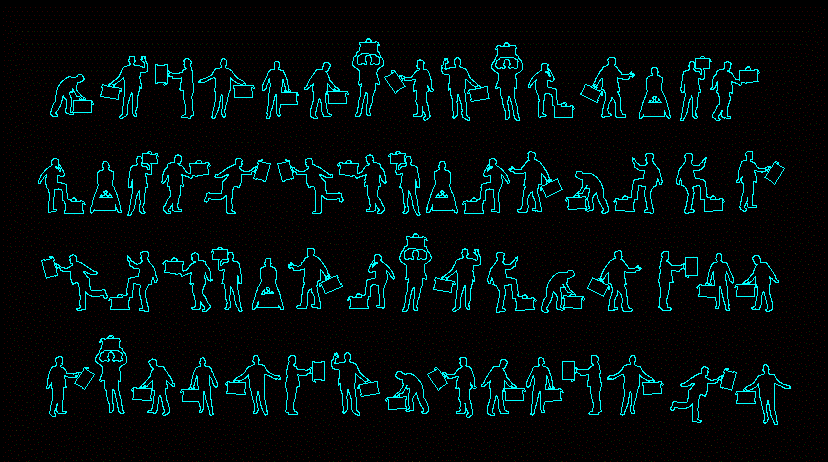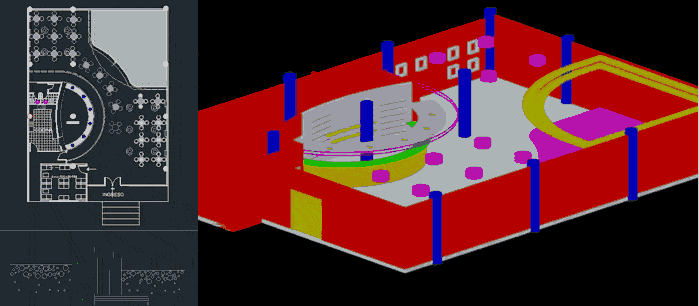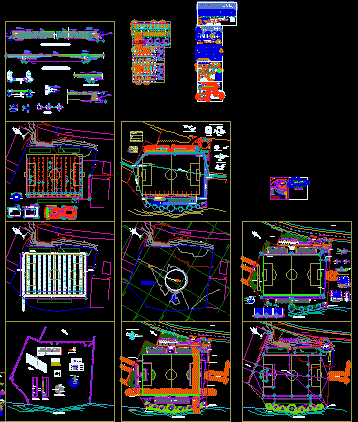Parking Commercial Center DWG Block for AutoCAD
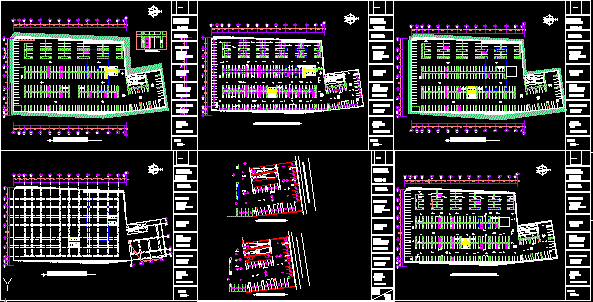
Buried parkings at commercial center
Drawing labels, details, and other text information extracted from the CAD file (Translated from Spanish):
underground parking, bathrooms, departure, warehouse, entry, earrings pumps underground parking, c.i., c.i., departure, bathrooms, warehouse, entry, c.i., final project, scale:, sonia salcedo enrollment:, date: April sto. r.d., residential commercial tower rep. sun., Teacher: architect Carlos Preshell, design viii, school of architecture, Ibeoamerican University, unibe, sonia salcedo enrollment:, scale:, date: April sto. r.d., Teacher: architect Carlos Preshell, residential commercial tower rep. sun., final project, design viii, school of architecture, Ibeoamerican University, unibe, sonia salcedo enrollment:, scale:, date: April sto. r.d., Teacher: architect Carlos Preshell, bathrooms, warehouse, residential commercial tower rep. sun., final project, design viii, school of architecture, Ibeoamerican University, unibe, entry, departure, c.i., c.i., c.i., residential commercial tower rep. sun., date: April sto. r.d., scale:, sonia salcedo enrollment:, entry, warehouse, bathrooms, departure, final project, Teacher: architect Carlos Preshell, design viii, unibe, school of architecture, Ibeoamerican University, earrings pumps underground parking, vertical horizontal axes residential tower, residential commercial tower rep. sun., scale:, date: April sto. r.d., sonia salcedo enrollment:, final project, design viii, Teacher: architect Carlos Preshell, unibe, Ibeoamerican University, school of architecture, ramp detail underground parking, vias, two, one way, c.i., vias, two, vias, two, vias, entry, one way, departure, one way, vias, two, vias, two, c.i., vias, one way, two, vias, vias, two, vias, details of ramps underground parking, two, vias, c.i., vias, two, entry, departure, c.i., two, vias, two, date: April sto. r.d., scale:, residential commercial tower rep. sun., sonia salcedo enrollment:, design viii, final project, Teacher: architect Carlos Preshell, unibe, Ibeoamerican University, school of architecture, unibe, Ibeoamerican University, school of architecture, design viii, final project, residential commercial tower rep. sun., Teacher: architect Carlos Preshell, date: April sto. r.d., scale:, sonia salcedo enrollment:, vertical horizontal axes, goes up, do not., flat:, parking detail, underground parking
Raw text data extracted from CAD file:
| Language | Spanish |
| Drawing Type | Block |
| Category | Transportation & Parking |
| Additional Screenshots |
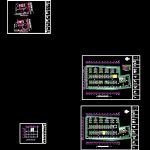 |
| File Type | dwg |
| Materials | |
| Measurement Units | |
| Footprint Area | |
| Building Features | Parking, Garden / Park |
| Tags | autocad, block, buried, car park, center, commercial, DWG, estacionamento, parking, parkings, parkplatz, parkplatze, stationnement |



