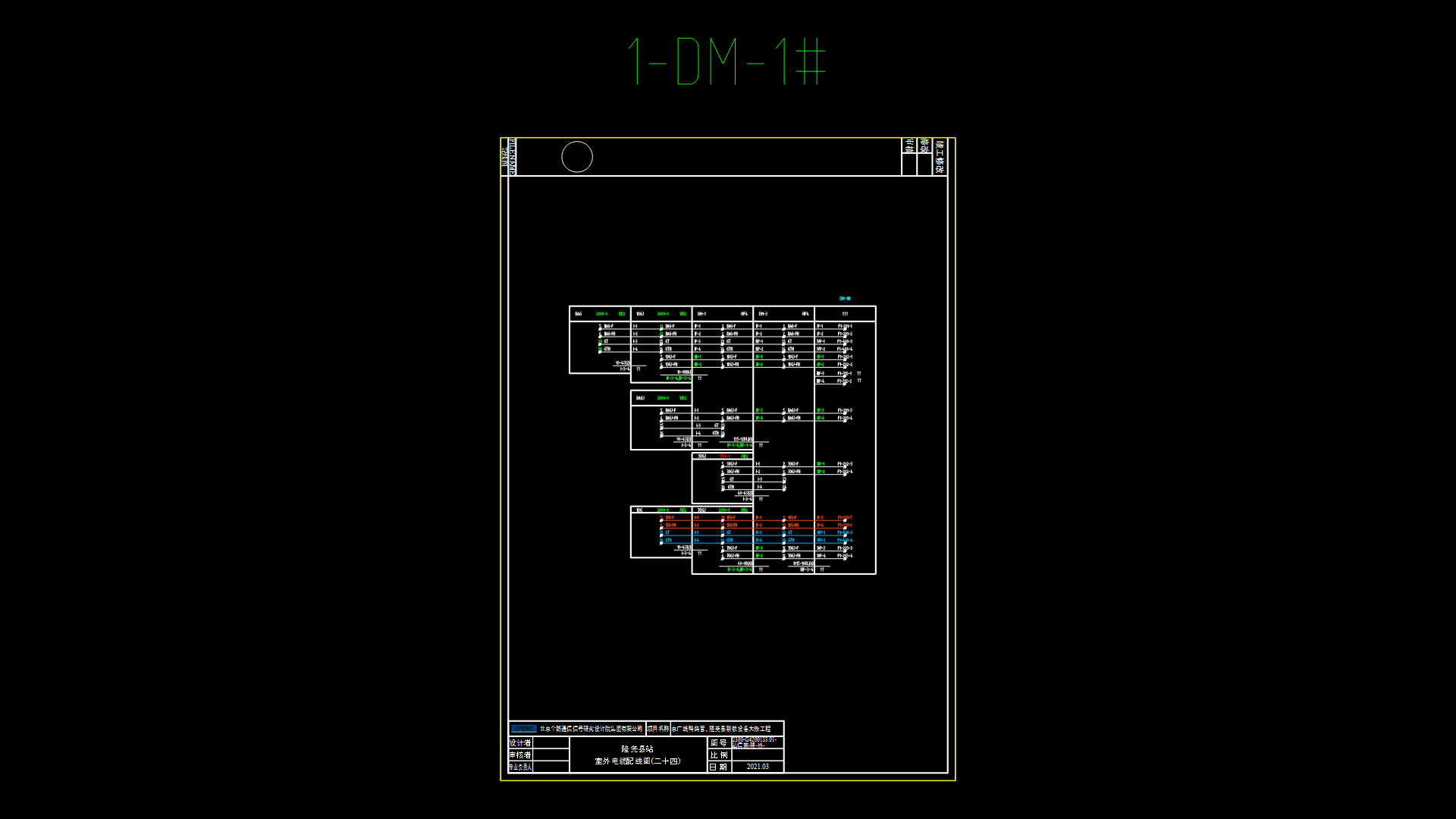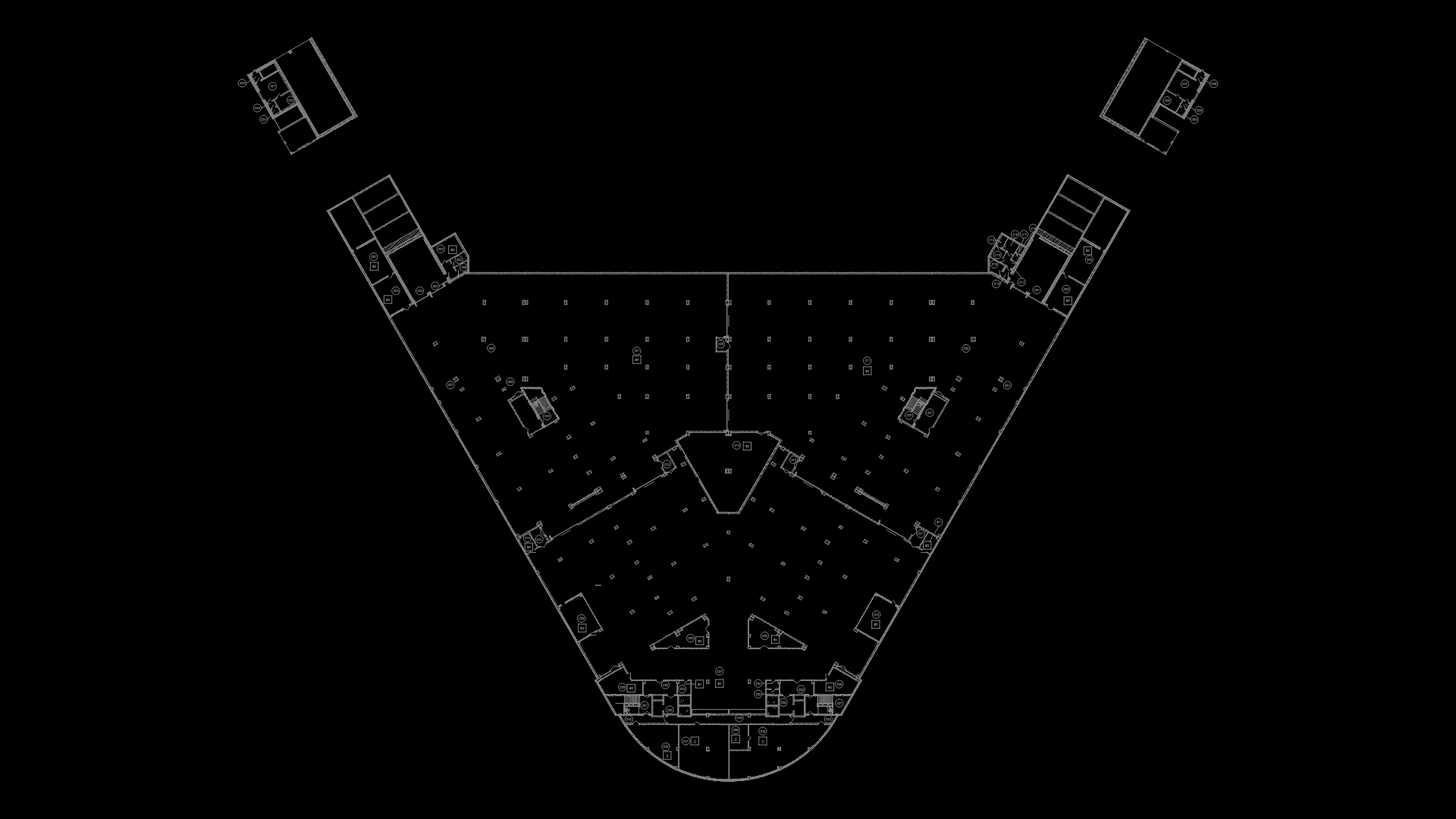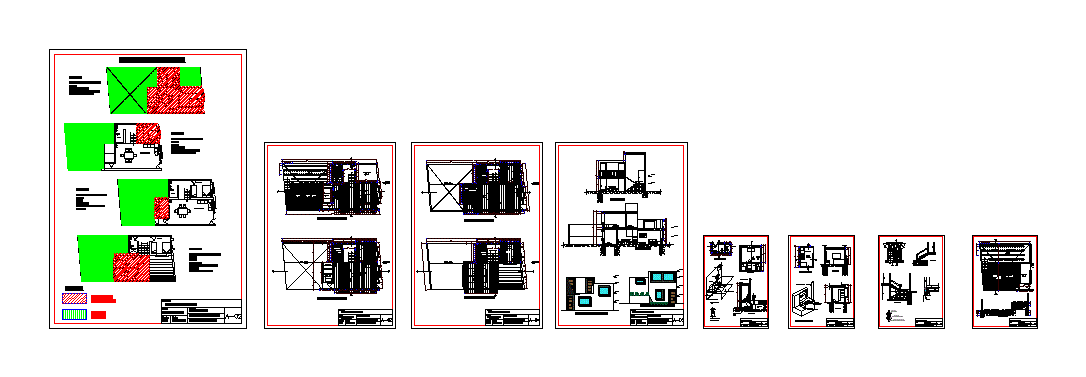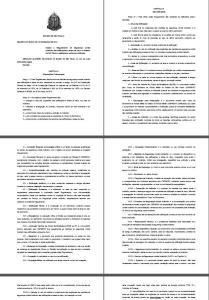Parking DWG Block for AutoCAD
ADVERTISEMENT
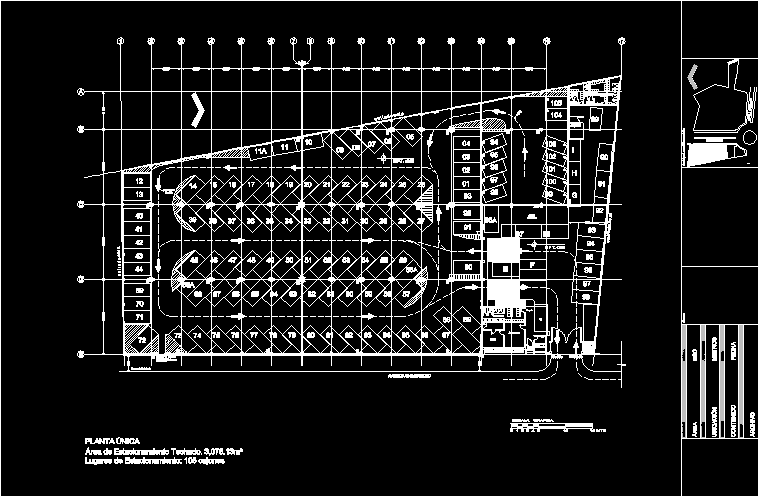
ADVERTISEMENT
Capacity for 105 vehicles – general plant – bounded and with axes.
Drawing labels, details, and other text information extracted from the CAD file (Translated from Spanish):
graphic scale, men’s bathrooms, machine room, adjoining, women’s toilets, existing private, cellar area, guard house, pedestrian access, sidewalk, pedestrian ramp, university avenue, exit, entrance, entrance, exit, existing sidewalk, existing door , existing ande, arrows of meaning, bot, file, content, location, project, date, dimensions, scale, area, building, plant, meters, no esc., day month year, location sketch, design, key, unique plant , parking, miguel a. from quevedo, av. university, panzacola
Raw text data extracted from CAD file:
| Language | Spanish |
| Drawing Type | Block |
| Category | Transportation & Parking |
| Additional Screenshots |
 |
| File Type | dwg |
| Materials | Other |
| Measurement Units | Metric |
| Footprint Area | |
| Building Features | Garden / Park, Parking |
| Tags | autocad, axes, block, bounded, capacity, car park, DWG, estacionamento, general, parking, parkplatz, parkplatze, plant, stationnement, Vehicles, vehicular |
