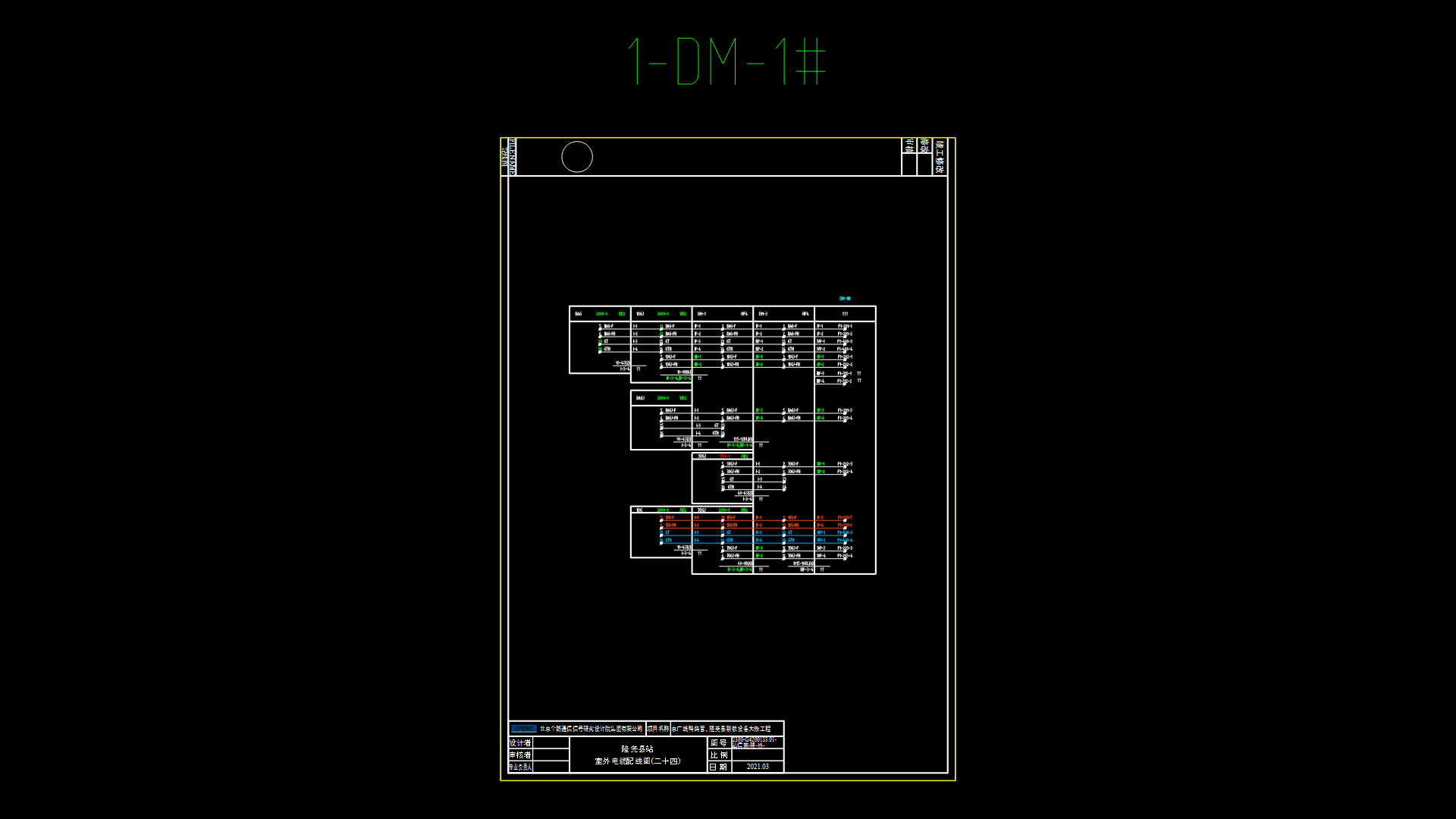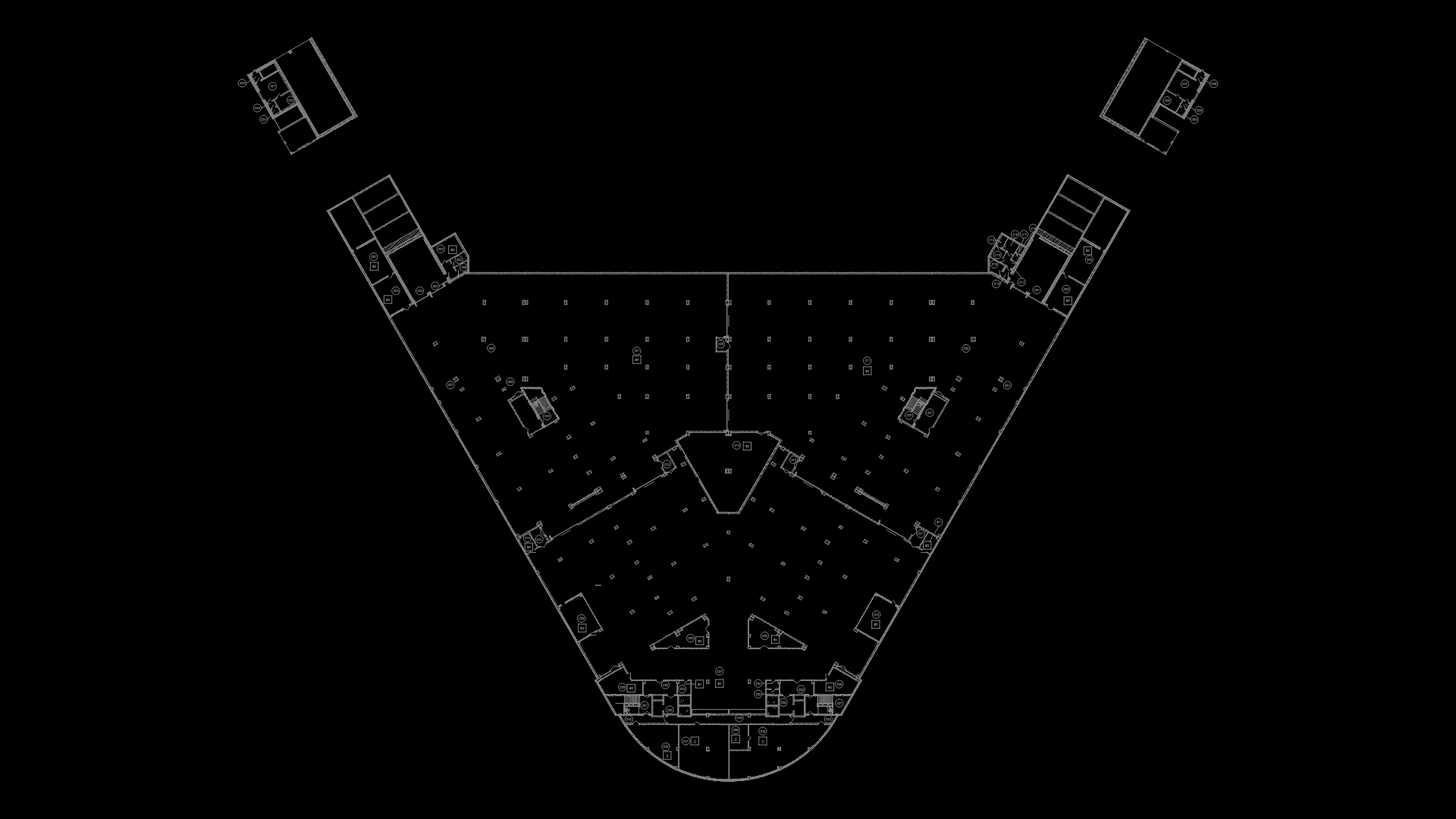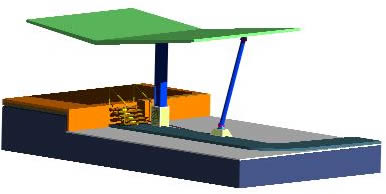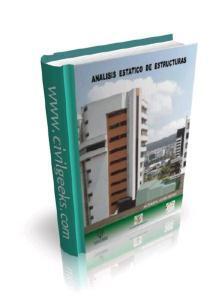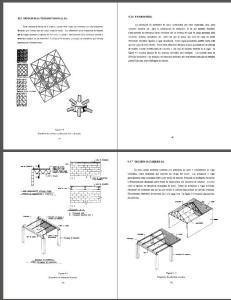Parking DWG Block for AutoCAD
ADVERTISEMENT
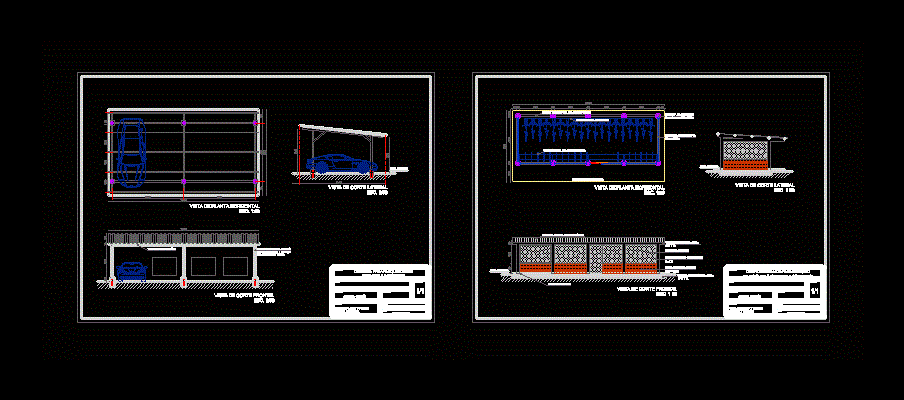
ADVERTISEMENT
Cover parking – Proposed sale
Drawing labels, details, and other text information extracted from the CAD file (Translated from Spanish):
horizontal plan view, side cut view, front cut view, double perlin columns, with anticorrosive and paint., double c-beam beam, clean brick wall, concrete column, full brick wall, support for bicycles, hooks for hanging bicycles, roof projection, architectural zinc roof, floor in concrete, project, design, contains, date, scale, digitize, plane no., location, view of the plant and lateral and frontal cuts, Armenian, Quindio
Raw text data extracted from CAD file:
| Language | Spanish |
| Drawing Type | Block |
| Category | Transportation & Parking |
| Additional Screenshots |
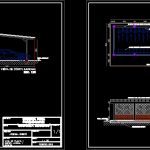 |
| File Type | dwg |
| Materials | Concrete, Other |
| Measurement Units | Metric |
| Footprint Area | |
| Building Features | Garden / Park, Parking |
| Tags | autocad, block, car park, cover, DWG, estacionamento, parking, parkplatz, parkplatze, proposed, sale, stationnement |
