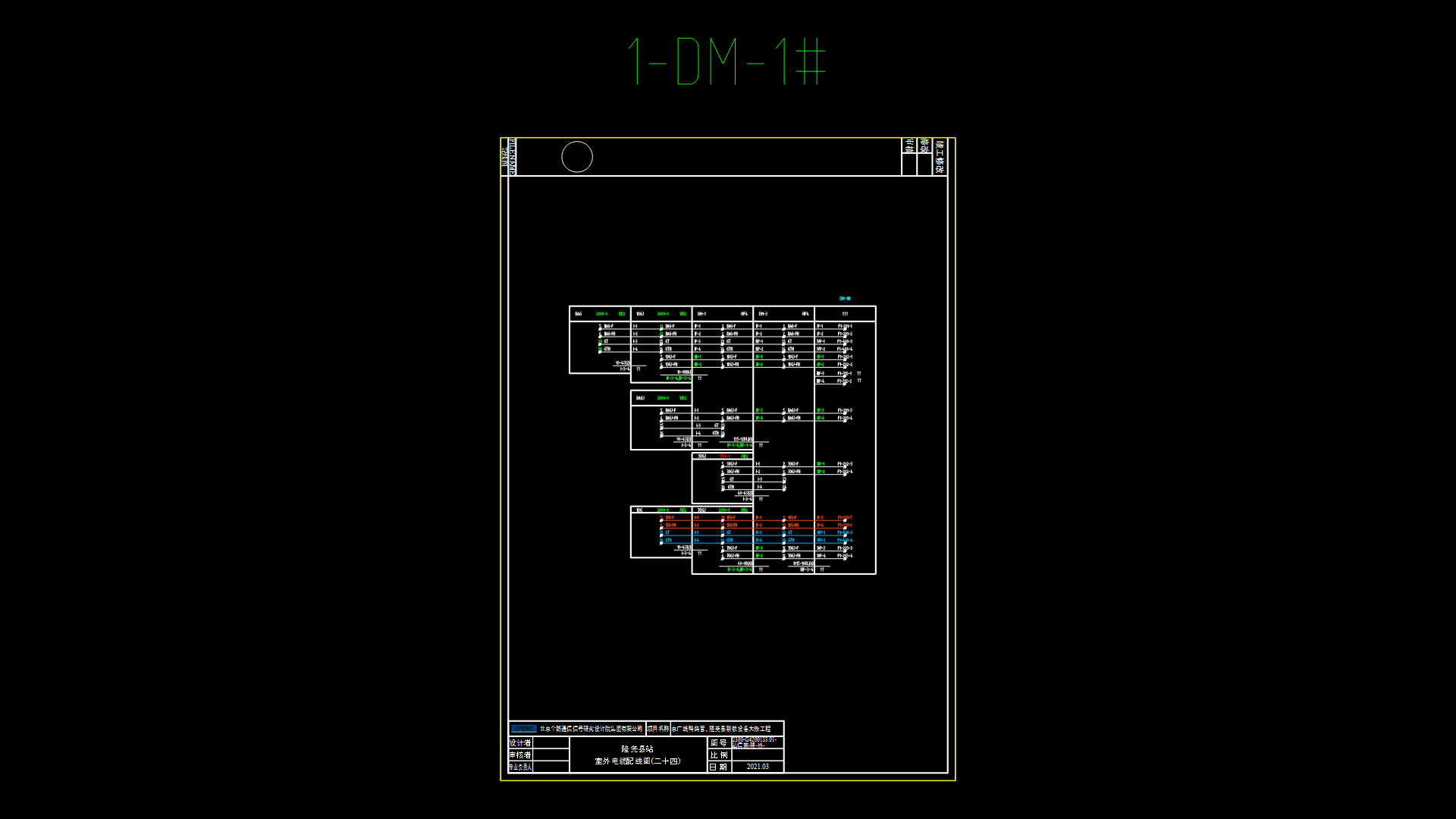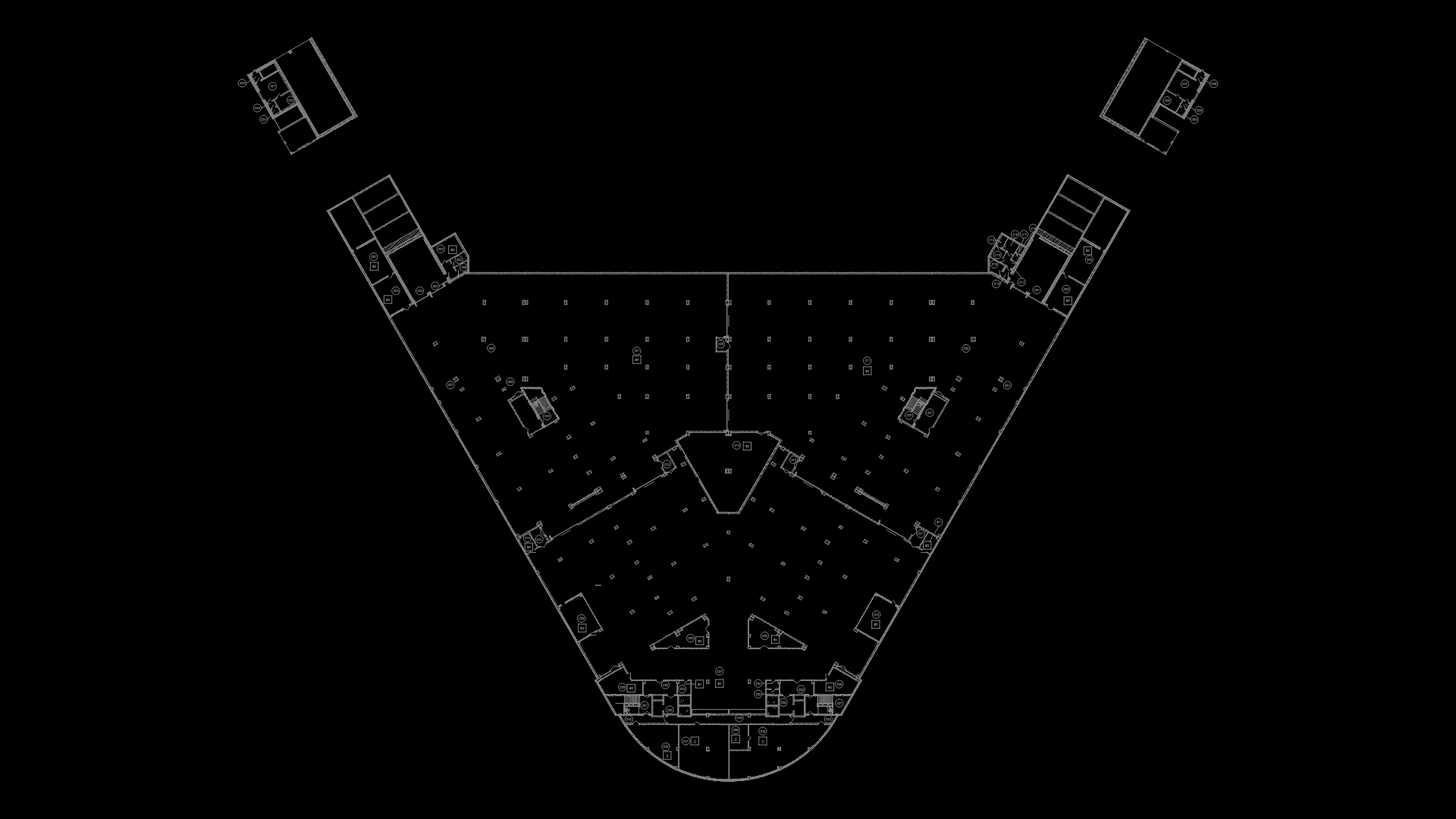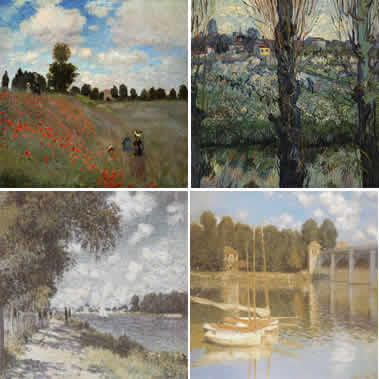Parking DWG Block for AutoCAD
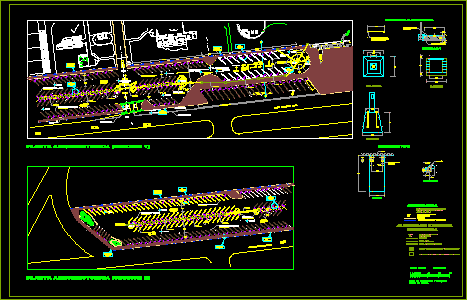
Design of parking in zoological – Mexico city
Drawing labels, details, and other text information extracted from the CAD file (Translated from Spanish):
access, grade level, n.c.e., pend., of the for flush, pend., access, strips in cm color floor, yellow traffic, strips in cm color floor, yellow traffic, strips in cm color floor, yellow traffic, strips in cm color floor, yellow traffic, strips in cm color floor, yellow traffic, strips in cm color floor, yellow traffic, paint will be applied, yellow color transit, paint will be applied, yellow color transit, existing garrison, sidewalk cloth, existing garrison, pend., barda, perimeter, grid, perimeter, garrison, concrete, thickness polyurethane plate, perimeter fence, existing garrison, existing stool, Existing level, of square, diameter, access, symbology, localization map:, graphic scale, mts., concrete template, compacted tepetate, to the proctor, see det. shoe, tube ced, Counter, concrete template, tube ced, see det. shoe, Counter, to the proctor, compacted tepetate, tube ced, n. from sidewalk, board, concrete template, castles concrete chains f’c, forming a frame, with of with stirrup, detail, concrete bench level fc, template, foundation of masonry, seated with cement mortar prop., filling, thin flat, mortar, sand cement, prop., det, exterior lighting infrastructure in public parking, symbology, n.c.e. Existing folder level, n.r. grade level, Garrison, record of m. red annealed partition, mm pipe, mm pipe in stream, record of m. red annealed partition, mm., plant, cut, cut, Note: leave enough space to accommodate, subsequently the foundation of the pole, exterior lighting, plant parking, architectural plant, access, pend., grade level, n.c.e., pend., grade level, n.c.e., pend., grid, perimeter, see detail, grid, perimeter, see detail, grille, perimeter, see detail, grille, perimeter, see detail, grille, perimeter, see detail, perimeter, grid, see detail, access, strips in cm floor, white color transit, strips in cm color floor, white transit, strips in cm color floor, white transit, strips in cm color floor, white transit, strips in cm color floor, white transit, strips in cm color floor, white transit, strips in cm color floor, white transit, grid, perimeter, see detail, symbology, n.c.e. Existing folder level, n.r. grade level, Garrison, thickness polyurethane plate, perimeter fence detail, commercial mm, for cyclonic mesh with, green raffia trensada, see detail, detail, armed with mesh, polyurethane plate, barda, medium truck drawer, plant, isometric, stop detail, see, detail of, stop, see, detail of, stop, see, detail of, stop, see, detail of, stop, paint will be applied, white color transit, paint will be applied, white color transit, paint will be applied, white color transit, paint will be applied, white color transit, existing garrison, avenue jose loreto fabela, exclusive buses, pend., strips in cm color floor, white transit, exclusive buses, access, grade level, n.c.e., of the for flush, pend., access, strips in cm color floor, yellow traffic, strips in cm color floor, applies
Raw text data extracted from CAD file:
| Language | Spanish |
| Drawing Type | Block |
| Category | Transportation & Parking |
| Additional Screenshots |
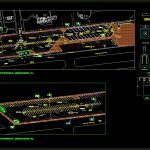 |
| File Type | dwg |
| Materials | Concrete, Masonry |
| Measurement Units | |
| Footprint Area | |
| Building Features | Parking, Garden / Park |
| Tags | autocad, block, car park, city, Design, DWG, estacionamento, mexico, parking, parkplatz, parkplatze, stationnement |
