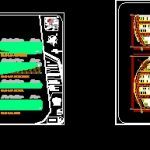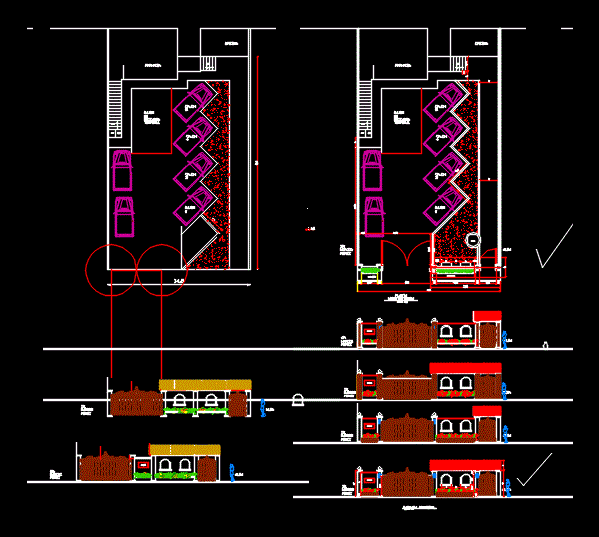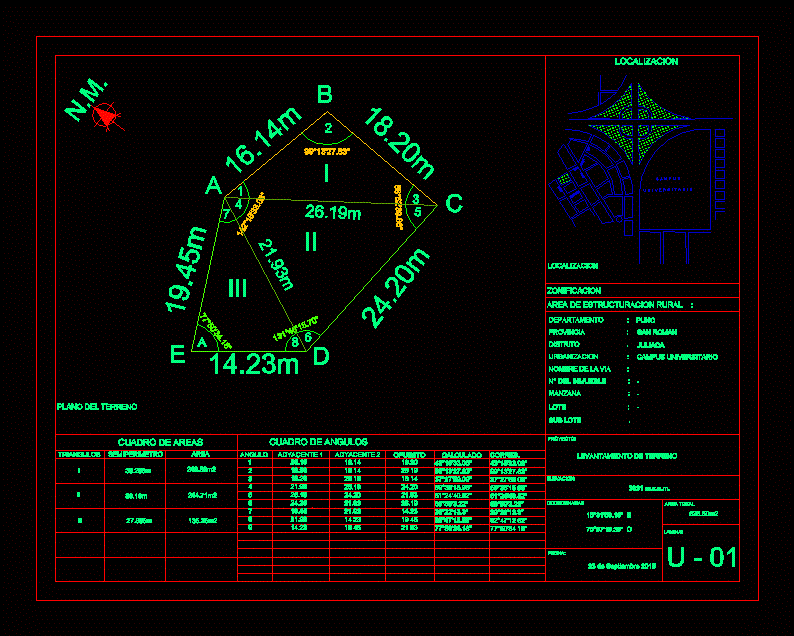Parking DWG Block for AutoCAD

Parking in decline
Drawing labels, details, and other text information extracted from the CAD file (Translated from Spanish):
arq felipe consolation knight, arq. roxana g. Garcia Duran, Arch. jorge araujo zepeda, lamina, scale., student :, project :, adviser :, morning shift., delivery date :, recreation, juan armando, sanchez flores, c. u., service, machines, toilets, elevators, room, north, alfonso de rojas, third floor, second floor, first floor, stairs, sanchez flowers, cut ramps, cut esca. and elev., cut a-a ‘, sketch of location, toluca, terrain, pass tollocan, valentin gomez farias, jose ma. morelos and pavon, miguel hidalgo, texcoco, juan aldama, huapango lagoon, naucalli park, jesus reyes heroles, caimanero lake, gral. venustiano carranza, volcano lagoon, p. gral. vicente guerrero, paseo universitaria, c.u., assembly plant, southeast facade, northwest facade, north facade, south facade
Raw text data extracted from CAD file:
| Language | Spanish |
| Drawing Type | Block |
| Category | Transportation & Parking |
| Additional Screenshots |
 |
| File Type | dwg |
| Materials | Other |
| Measurement Units | Metric |
| Footprint Area | |
| Building Features | Garden / Park, Elevator, Parking |
| Tags | autocad, block, car park, drawers, DWG, estacionamento, parking, parkplatz, parkplatze, stationnement |








