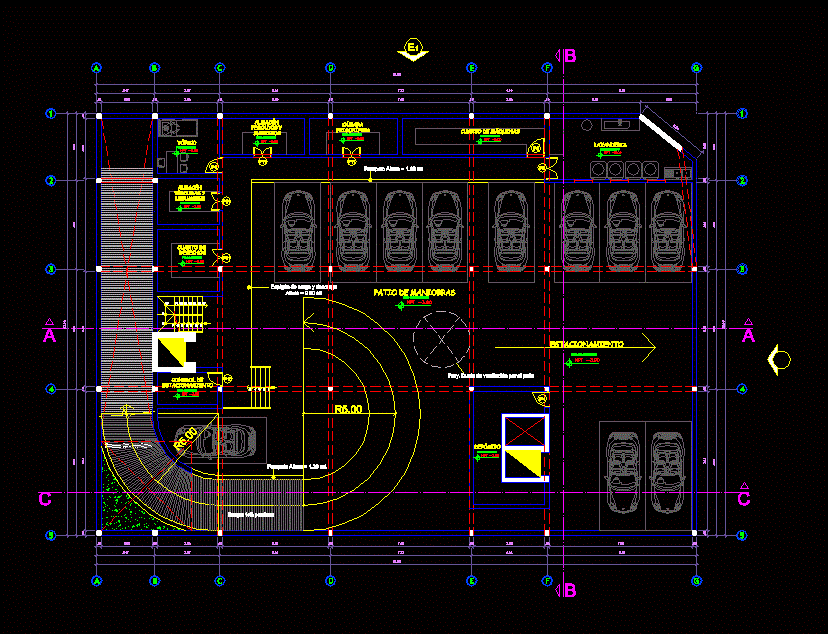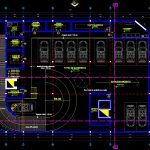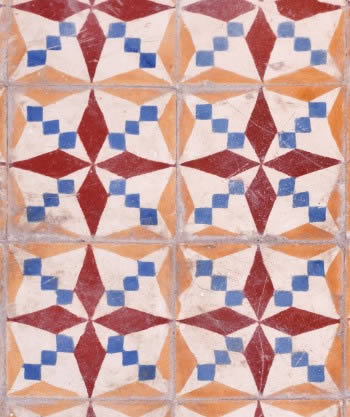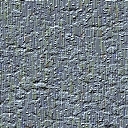Parking DWG Full Project for AutoCAD
ADVERTISEMENT

ADVERTISEMENT
This project shows an underground basement parking for one
Drawing labels, details, and other text information extracted from the CAD file (Translated from Spanish):
npt, loading and unloading pier, maneuver yard, concrete floor, parking, room, waste, warehouse, vegetables and, legumes, topic, fish and, seafood, camera, refrigerator, machine room, laundry, control, proy Ventilation duct through the yard, deposit
Raw text data extracted from CAD file:
| Language | Spanish |
| Drawing Type | Full Project |
| Category | Transportation & Parking |
| Additional Screenshots |
 |
| File Type | dwg |
| Materials | Concrete, Other |
| Measurement Units | Metric |
| Footprint Area | |
| Building Features | Garden / Park, Deck / Patio, Parking |
| Tags | autocad, basement, car park, DWG, estacionamento, full, parking, parkplatz, parkplatze, Project, shows, stationnement, underground |








