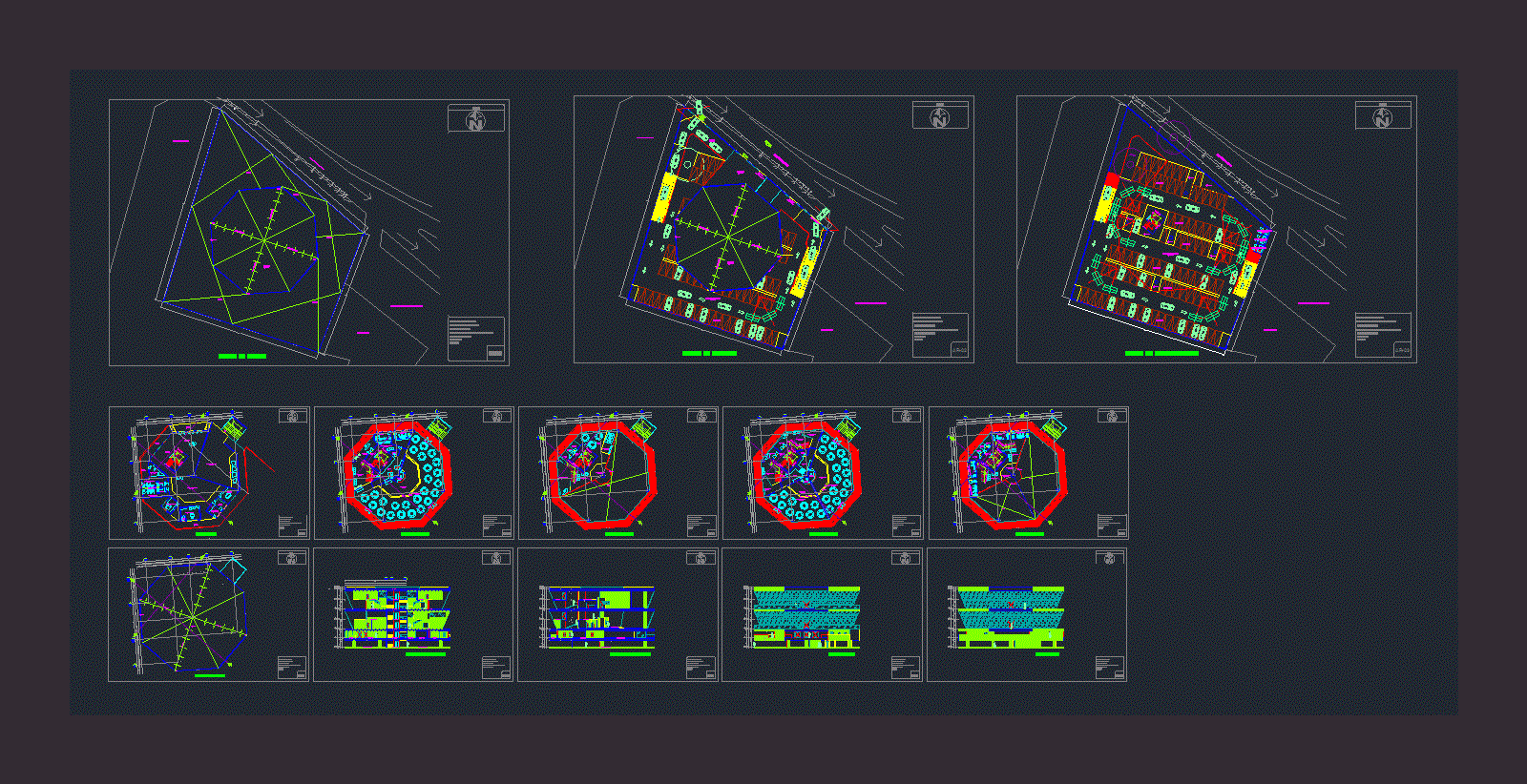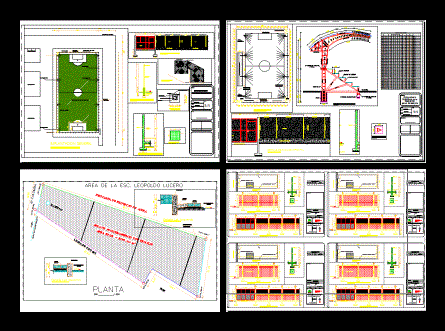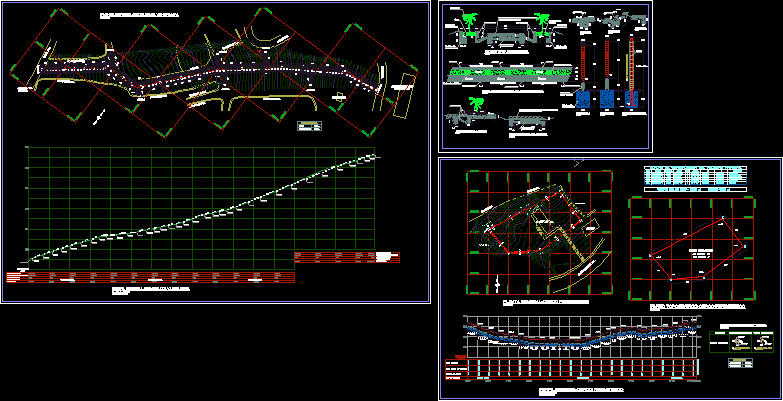Parking Lot DWG Block for AutoCAD
ADVERTISEMENT

ADVERTISEMENT
In the file we find a parking designed for an apartment building to house 52 parking places for vehicles; as well as a lifting module two vertical circulation. The space vehicle traffic is 6 meters.
Drawing labels, details, and other text information extracted from the CAD file (Translated from Spanish):
n.i., structural pre-dimensioning, column, section a – a, internal skeleton, bleachers design, emergency door design, elevators, parking in basement, up, down, section a, section b, section b – b
Raw text data extracted from CAD file:
| Language | Spanish |
| Drawing Type | Block |
| Category | Transportation & Parking |
| Additional Screenshots | |
| File Type | dwg |
| Materials | Other |
| Measurement Units | Metric |
| Footprint Area | |
| Building Features | Garden / Park, Elevator, Parking |
| Tags | apartment, autocad, block, building, car park, designed, DWG, estacionamento, file, find, house, lot, parking, parkplatz, parkplatze, places, stationnement |








