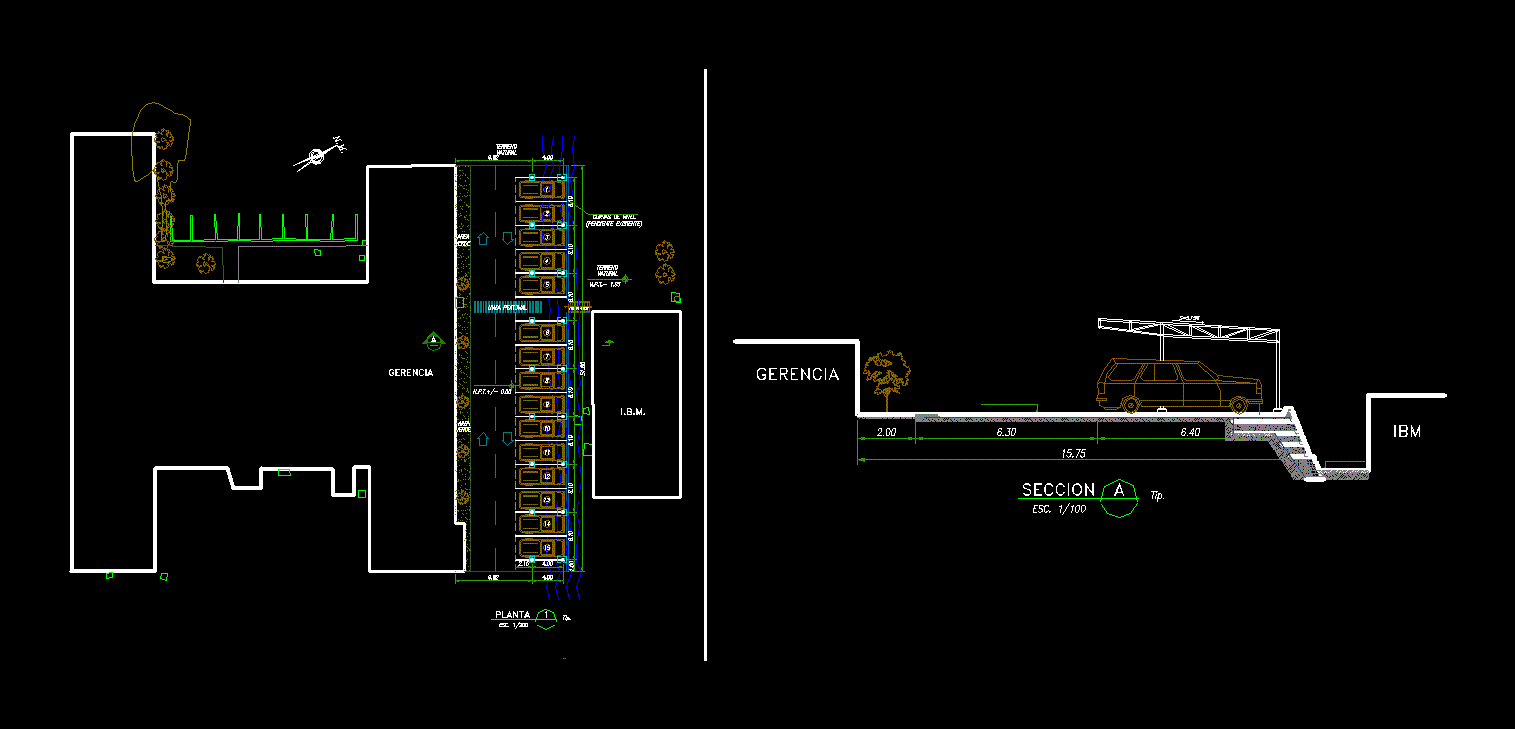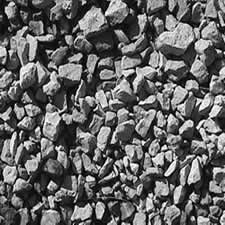Parking Map DWG Block for AutoCAD

MAP PARKING WHICH HAS A cyclopean wall
Drawing labels, details, and other text information extracted from the CAD file (Translated from Spanish):
this plan is not valid unless the last revision is signed by hand, no. Stock Image: design department – engineering, shougang iron peru s.a.a., plane no., revision, format, drawing.:, esc.:, cc., eq., dib. is not to scale, warning, ot, n.stock :, revision description, rev., date, design manager.:, project.correction :, arq.discipline :, ing.proy.discip.:, design manager .,: coord.proyect :, ing.discipline :, ind, dwg, aaa, detail, title, project or team, area – building, nm, engineering-procurement-construction-, management, building a sustainable future, design department – engineering, no. of plane, description of drawing, description of revision, chief designer :, ing.discip.:, coord.proyect.:, ing.proy.disc.:, drawn.:, ing.proy.disc :, coord.proy .,, chief design.,, revisions by shp, dib.:, rev.:, apr.:, scale.:, at.:, plane parking, arrangement, magnetic plant and new filter – san nicolás, wardrobe, cto. tool, variable, close vain, air extractor, conveyor patio, plant view, section a, section b, section c, location, lar type. alt. alf., plywood, description, path, section, tip., plant, ibm, management, ibm, note :, legend :, xxx-x-xxx, see det., esc :, —, tip., mechanics , description of plane, technical specifications, cement:, concrete:, covering:, steel:, portland type v in general, footings, solid slab, joints:, all dimensions are in millimeters, unless indicated., note:, det. , plane issued for :, bidding :, as-built :, revision :, construction :, preliminary :, referential :, access, north direction, north of plant, -xxxx, retaining wall, stiffener, compacted natural terrain, detail of shoe and wall, reinforcing steel in shoe, slab, compacted natural soil, elevation, fiberforte, detail pedestal anchor, foundation, floor slab floor, section aa, ja, typical section of slab, floor, coatings, steel, concrete, inhibitor of corrosion, additives, pedestals, screed, depth indicated, shoe, concrete, cyclopean, structural steel, surface treatment, sss, reference, dimensions, axis, title, meters, subtitle, title-general-meters, legend, gpm, density pulp, sold, pulp, water, dens, new sumider drawer, fdgdrtgdrfg, tie-in , designation – mang. tub., designation – valves, designation – support, ntc, passage box, htyyhgfggf, ghfhft, ggfdf, foam box, p-axes, p-text, p-dimensions, p-accessories, p-future, p-hidden , p-secondary, p-major, p-new, m-axes, m-equipment, m-dimensions, m-achurado, m-hidden, m-existing, m-new, m-secondary, m-principal, m -future, f-text, f-dimensions, f-accessories, f-future, f-existing, f-hidden, f-secondary, f-main, f-new, m-civil, a-axes, a-text , to-dimensions, to-vain, to-future, to-existing, to-hidden, to-secondary, to-main, to-new, to-furniture, to-garden, to-projection, to-window, to -adored, a-floors, c-steel, c-structural steel, c-steel plant, c-achurado, c-dimensions, c-axes, c-equipment, c-stirrup, c-existing, c-future, c -cuts, c-chop, c-main, c-secondary, c-terrain, c-text, c-pipe, c-girders, c-beams, g-symbols, c-shoes, g-axes, g -cotas, g-achurado, g-existing, g-new, g-secondary, g-principal, g-future, metallic structures, st-achurado, st-ej is, st-existing, st-future, st-grade, st-new, st-hidden, st-main, st-secondary, st-text, st-dimensions, pipes, general, civil, architecture, p-existing, f-axes, general notes:, coaltar glaze, this plane, location plane, notes:
Raw text data extracted from CAD file:
| Language | Spanish |
| Drawing Type | Block |
| Category | Transportation & Parking |
| Additional Screenshots |
  |
| File Type | dwg |
| Materials | Concrete, Steel, Wood, Other |
| Measurement Units | Metric |
| Footprint Area | |
| Building Features | Garden / Park, Deck / Patio, Parking |
| Tags | autocad, block, car park, cyclopean, DWG, estacionamento, map, parking, parkplatz, parkplatze, stationnement, wall |








