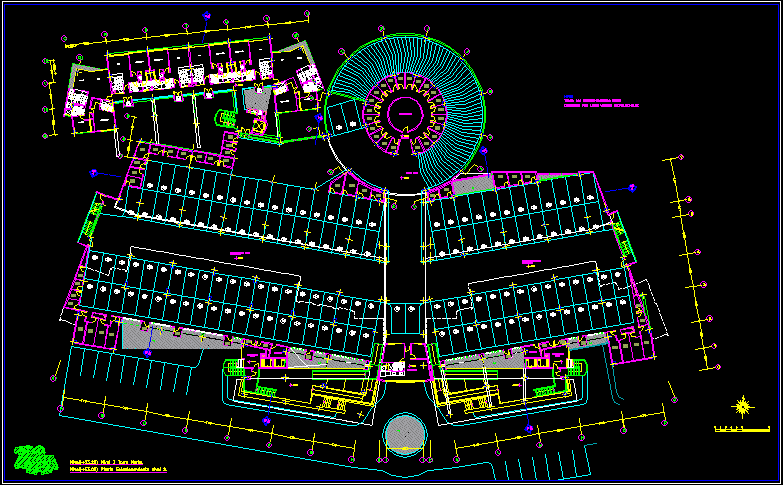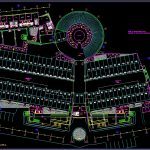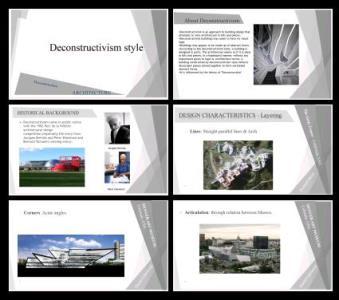Parking Multifamily Building DWG Block for AutoCAD
ADVERTISEMENT

ADVERTISEMENT
Structural axes
Drawing labels, details, and other text information extracted from the CAD file (Translated from Spanish):
stage ” c ”, stage ” b ”, stage ” d ”, stage ” a ”, trunk, luggage compartments, pressurizer, tank, note :, all the parking lots are covered by recreational green areas, iii, viii, vii, xii, pumps pool, east, west, concierge, meter module, gas corpoven, intelligence, room, room ppal., room, dining room, kitchen, laundry, trunk, owners, parking lot west, parking lot east , arrival ramp
Raw text data extracted from CAD file:
| Language | Spanish |
| Drawing Type | Block |
| Category | Transportation & Parking |
| Additional Screenshots |
 |
| File Type | dwg |
| Materials | Other |
| Measurement Units | Metric |
| Footprint Area | |
| Building Features | Garden / Park, Pool, Parking |
| Tags | autocad, axes, block, building, car park, DWG, estacionamento, multifamily, parking, parkplatz, parkplatze, stationnement, structural |








