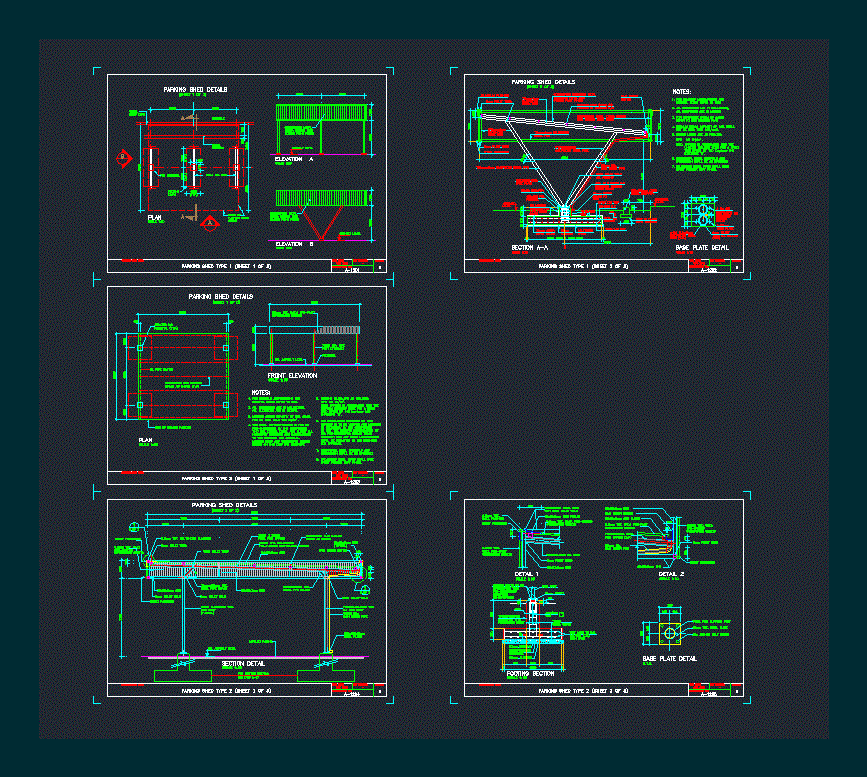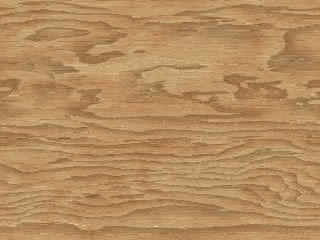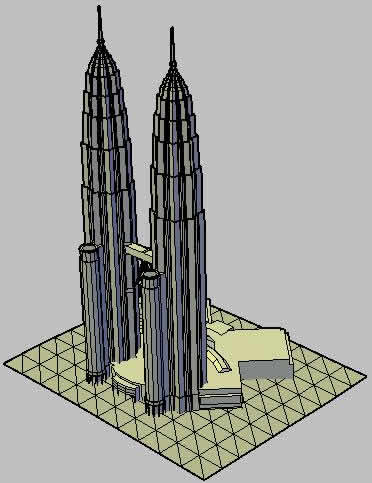Parking Shed DWG Block for AutoCAD

PARKING SHED
Drawing labels, details, and other text information extracted from the CAD file:
xxxxx, standard dwg no.:, first issue:, standard dwg title:, revision:, last revision:, parking shed details, coated paint finish, fascia sheets with, corrugated metal, elevation b, asphalt level, elevation a, plan, parking shed, footing, r.c pedestal, above, edge of, galv. stl pipe, conc., road kerb, stopper, wheel, sidewalk, galvanized steel, base plate detail, weld all around, base plate, bolts, anchor, embedded, holes for, steel pipe, conc. cover, section a-a, level, asphalt, pedestal, sheet, bituminous, damproofing, aluminium flashing, sheet fasteners, galvanized, wheel stopper, polythene, blinding, dowels, ties, cover to, embedded anchor, all around, rain water pipe, conc blinding, cast in place, rain water, insulated panel with, corrugated metal fascia sheets, with coated paint finish, galvanized steel pipe, gutter, corrugated sandwich metal, epoxy powder coat finish., galvanized steel pipes shall have, fabrication shall be as specified., structural steel materials and, exposure ‘b’., uniform building code for a basic, wind: applied in accordance with the, design loads are as follows:, minimum gross capacity of soil shall, general notes refer to dwg, for symbols abbreviations and, all elevations are in meters, all dimensions are in millimeters,, refer to site grading plan, notes:, general notes refer to dwg., front elevation, fin. asphalt level, corrugated sheets, line of shaded parking, g.i. pipe rafter, all elevations are in meters., pre-engineered by the contractor, the steel superstructure is not be, who will design, detail and submit all, necessary drawings and calculations, shown on this dwg are indicative., member sizes and connection details, to the engineer for approval., designs loads are as follows:, together with any such modifications, to suit the specific requirements of, his pre-engineered design which, as necessary by the contractor, the information indicated on this, drawing is to be verified and modified, shall be submitted to the engineer, for approval., pre-painted, sheet fastener, rain water gutter, section detail, pipe post, asphalt paving, steel plate, g.i. pipe post, pre-painted corrugated sheets, steel pipe brace, steel pipe rafter, space as shown, for footing details, fgl, membrane, waterproofing, each face, membrane with, protection sheet, anchor botts to be, coordinated with, pre-engineered, structure, manufacturer, footing section, n.t.s., galv. pre-paint, steel pipe support post, galv. flashing
Raw text data extracted from CAD file:
| Language | English |
| Drawing Type | Block |
| Category | Transportation & Parking |
| Additional Screenshots |
 |
| File Type | dwg |
| Materials | Steel, Other |
| Measurement Units | Metric |
| Footprint Area | |
| Building Features | Garden / Park, Parking |
| Tags | autocad, block, car park, DWG, estacionamento, parking, parkplatz, parkplatze, shed, stationnement |








