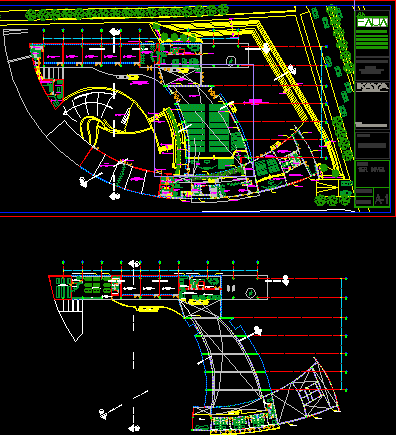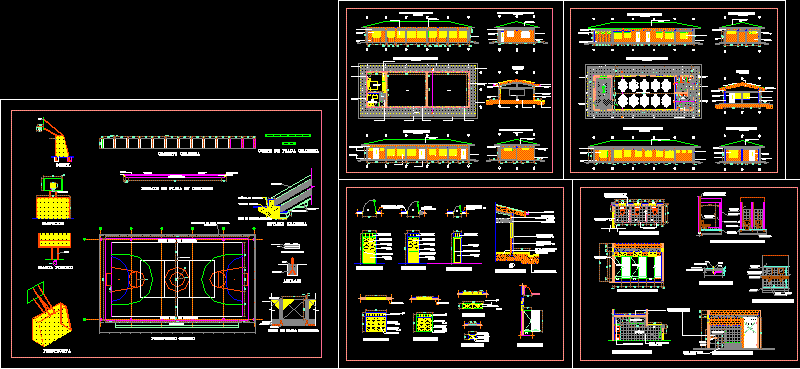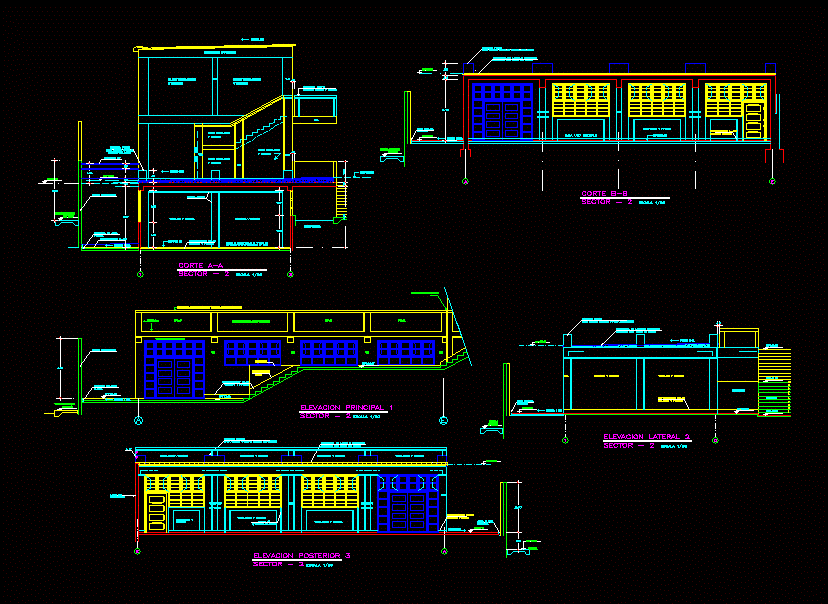Parochial Center DWG Block for AutoCAD

Parochial Center – Plants
Drawing labels, details, and other text information extracted from the CAD file (Translated from Spanish):
directory, metal fastening, safety glass, templex furukawa, glass partition, tempered colorless, sh, general, management, floor: laminate, sh, attention, room, reading, hall, files, office, librarian, deposit, of books, shm, shh, archive, wait, secretary, central complex, administration, gerontological, meetings, parish, courtyard center, altar, atrium, salon, title:, faculty, architecture, university, national, engineering, desing, kaya, parish, sheet:, center, in the mill, floor: polished cement, laundry, cafeteria, reports, offices, kitchen, living room, study, living, sacristy, chapel, floor: polished granite, kitchenet, choir, lectern, lobby , baptistery, confessional, kitchenette, oratory, games, living room, floor: paving stones, reception, basement, parking, floor: asphalt track, room, group, machines, and lectrogen, air, conditioning, guardian, partition drywall, discap., aluminum profile, loading and, unloading, pedestrian ramp, bedroom
Raw text data extracted from CAD file:
| Language | Spanish |
| Drawing Type | Block |
| Category | Religious Buildings & Temples |
| Additional Screenshots |
 |
| File Type | dwg |
| Materials | Aluminum, Glass, Other |
| Measurement Units | Metric |
| Footprint Area | |
| Building Features | Garden / Park, Deck / Patio, Parking |
| Tags | autocad, block, cathedral, center, Chapel, church, DWG, église, igreja, kathedrale, kirche, la cathédrale, mosque, plants, temple |







