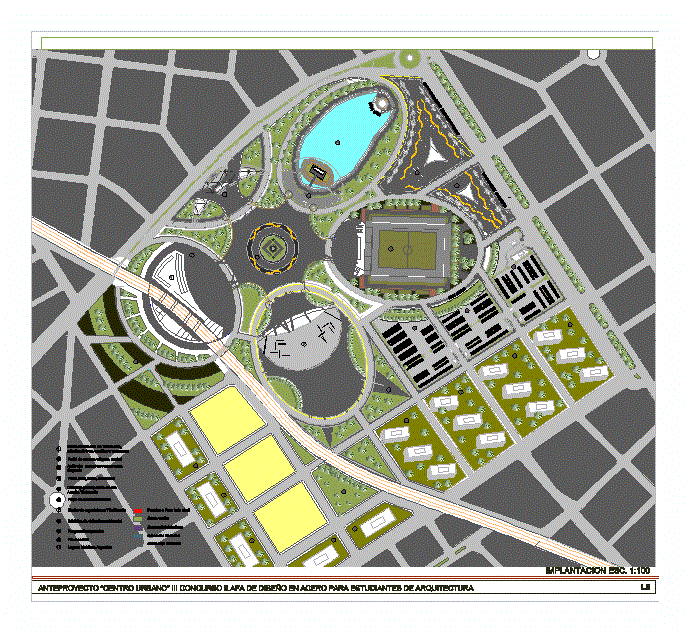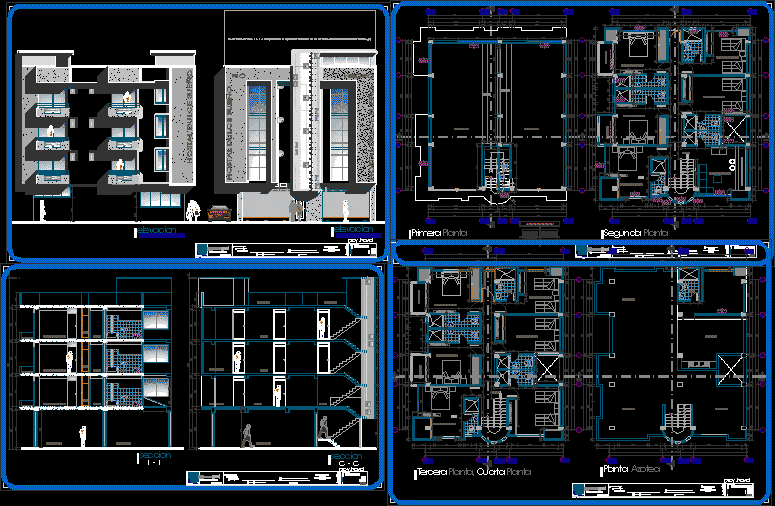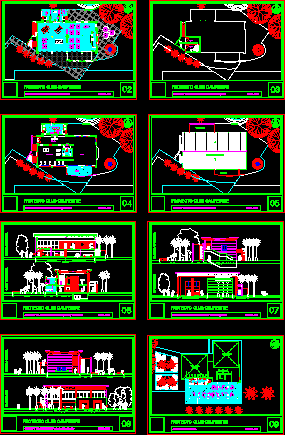Parque Recreativo DWG Block for AutoCAD
ADVERTISEMENT

ADVERTISEMENT
Theme park of 30000m2; designed with the use and flexibility of steel and in this case the combination of tension and tarpaulins.
Drawing labels, details, and other text information extracted from the CAD file (Translated from Spanish):
architec, public plaza roofed in Argentinian malvinas, amphitheater for large crowds of people, tita merello exhibition center, bridges or underpass, green areas, administrative areas, high density areas, low density areas, jose plant, multimodal center of transshipment , train station, bus and shops, beach parking, edidicios residential housing, expansion parks, dry plaza, fairs, recreation, access portal, offices, control, central square, lagoon Malvinas Argentina
Raw text data extracted from CAD file:
| Language | Spanish |
| Drawing Type | Block |
| Category | Parks & Landscaping |
| Additional Screenshots |
 |
| File Type | dwg |
| Materials | Steel, Other |
| Measurement Units | Metric |
| Footprint Area | |
| Building Features | Garden / Park, Parking |
| Tags | amphitheater, autocad, block, case, combination, designed, DWG, park, parque, plaza, recreation, recreation center, steel, tension |








