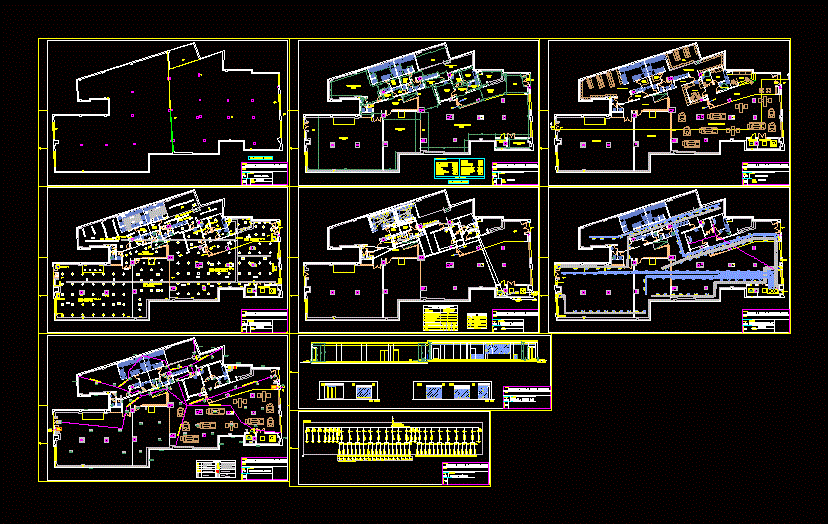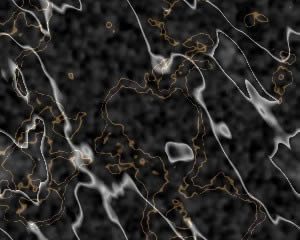Choose Your Desired Option(s)
×ADVERTISEMENT

ADVERTISEMENT
Planimetries – parcel
Raw text data extracted from CAD file:
| Language | English |
| Drawing Type | Block |
| Category | Handbooks & Manuals |
| Additional Screenshots |
 |
| File Type | dwg |
| Materials | |
| Measurement Units | Metric |
| Footprint Area | |
| Building Features | |
| Tags | autocad, block, city, DWG, iran, map, parcel, part, planimetries, street |








