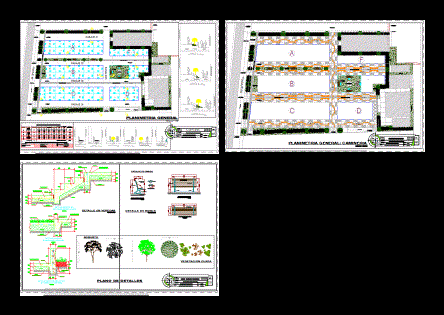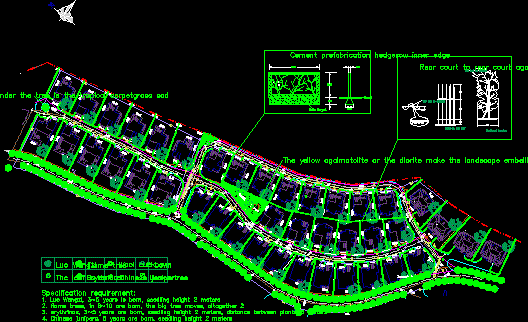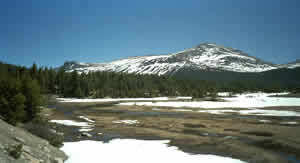Choose Your Desired Option(s)
×ADVERTISEMENT
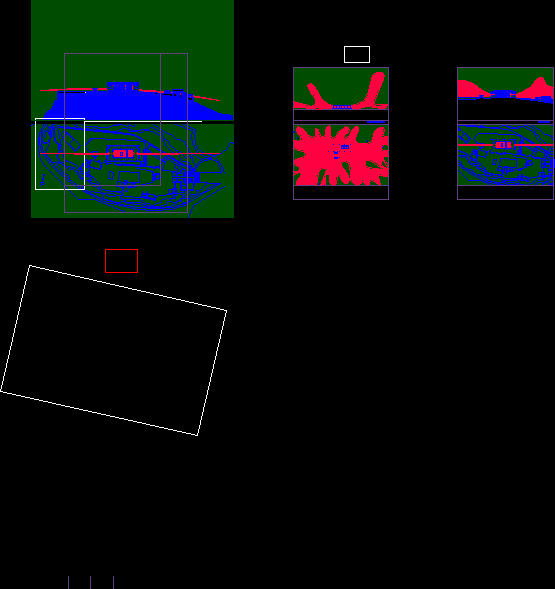
ADVERTISEMENT
Parthenon – Plants – Elevations
Raw text data extracted from CAD file:
| Language | N/A |
| Drawing Type | Elevation |
| Category | Historic Buildings |
| Additional Screenshots |
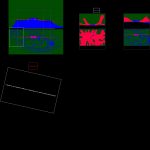 |
| File Type | dwg |
| Materials | |
| Measurement Units | |
| Footprint Area | |
| Building Features | |
| Tags | autocad, church, corintio, dom, dorico, DWG, église, elevation, elevations, geschichte, igreja, jonico, kathedrale, kirche, kirk, l'histoire, la cathédrale, plants, teat, Theater, theatre |
ADVERTISEMENT
Download Details
$3.87
Release Information
-
Price:
$3.87
-
Categories:
-
Released:
November 21, 2017
Related Products
Fachada de edificio
$30.00
Same Contributor
Featured Products
LIEBHERR LR 1300 DWG
$75.00



