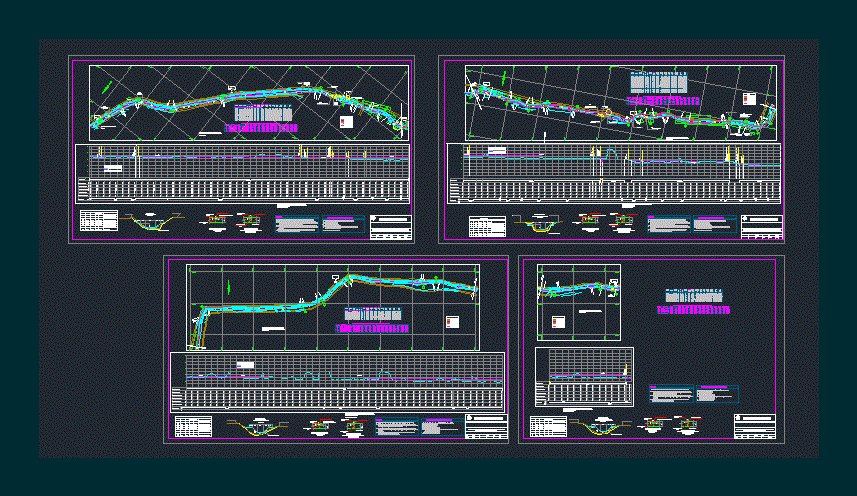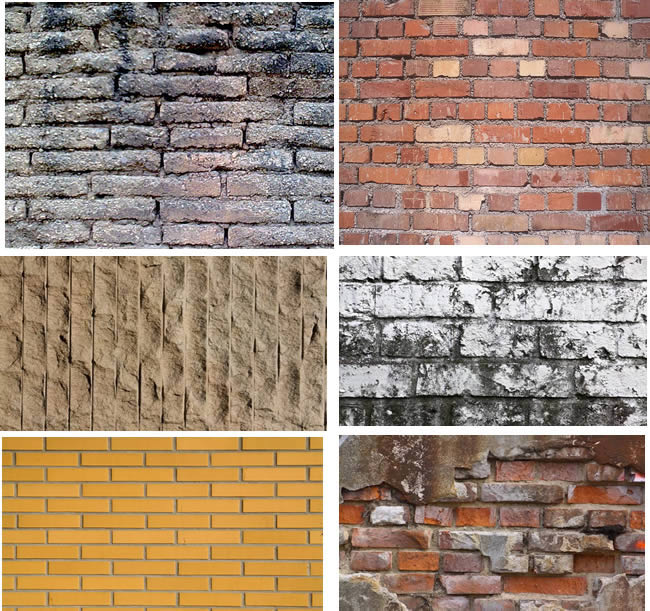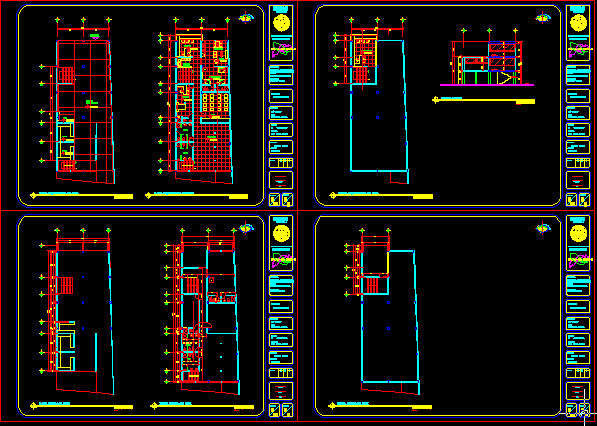Passenger’s Terminal DWG Block for AutoCAD
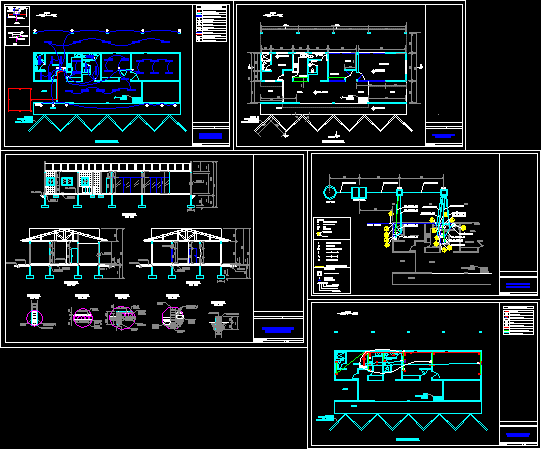
Passenger’s terminal for particular or private hints
Drawing labels, details, and other text information extracted from the CAD file (Translated from Spanish):
cut aa, cut bb, cut cc, interior, brick adobito, plaster, plaster exterior, floor, ceramic, subfloor, stone, ground, compacted, brick, adobito, chained, bottom, concrete cyclopean, concrete, cyclopean, date: , scale:, ref:: passenger terminal cuts and details, reference documents, general notes, daisy airfield, stamp :, approved, by, revised, drawn, previous., date, plane number :, no. proy:, civil, repsol ypf, area :, ipe, design, title:, ejec., project:, client :, jg, verified, sheet, jad, description, all information contained in this document is confidential and of property of, ipe bolivia srl, being prohibited its reproduction or copy, total or partial, without authorization, rev., scale, apb, app, for construction, cuts and details, passenger terminal, board, ramp, cordon, view in plan, security, garden, corridor, bathroom, north, passenger terminal electrical installation, power outlet, telephone point, control panel, kwh, meter, point air conditioning, electrical installation, telephone and data center, device_type, size, office, counter, cafeteria , gallery, hydraulic installation and sanitary installation, abbreviations, llp, galvanized stopcock, network, galvanized reducer, elbow, galvanized, type of connection, diameter, siphoned chamber, slope, length, material type, degreaser chamber, symbology and legend , of existing network, septic camera, blind well, passenger terminal, electrical installation, lighting system, javelin, typical connection, copper javelin, inspection box, copper ground wire, and compact, fill trench, min., concrete cover, with handle, bare copper cable, concrete pipe, floor, final floor, install level, minimum, welding cadweld, double switch, installation luminaires, triple switch, simple switch, control panel, inspection box, javelin grounding, pre-boarding, parking, passenger terminal view on floor
Raw text data extracted from CAD file:
| Language | Spanish |
| Drawing Type | Block |
| Category | Transportation & Parking |
| Additional Screenshots |
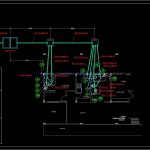  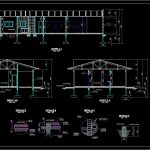 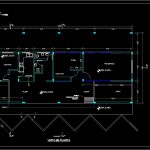  |
| File Type | dwg |
| Materials | Concrete, Other |
| Measurement Units | Metric |
| Footprint Area | |
| Building Features | Garden / Park, Parking |
| Tags | autocad, block, bus, DWG, private, terminal |



