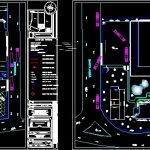Pasta Industry DWG Block for AutoCAD

Plano General of Industry Pasta
Drawing labels, details, and other text information extracted from the CAD file (Translated from Spanish):
scale, up, elevator, access, lobby, monitoring, multipurpose room, dining room, kitchen, store of vegetables, general store, store of refrigerated, waiting room, checker, electric control room, boilers, workshop, packing room , zone of silos, preparation of pasta, pulp cutting, pulp drying process, pasta packing area, warehouse, loading platform, machine room, lobby, quality control, future area, supervising office, sanitary, women, men, refrigerated storage, bathroom dressing men, bathroom dressing women, training room, reception, counter-stroke, metal mesh, fault line, pass line, court, left wall, bounce, frontis, walk tollocan, reform , yard of maneuvers, scale :, plane :, dimensions :, date :, group :, section :, material :, key :, location :, north, higher school of engineering and architecture, garcia zamudio manuel antonio, integr before :, location :, second, national polytechnic institute, integral architecture vi, tecamachalco unit, professors :, cabrera sanchez bertha nelly, sketch of, nicolas bastida adolfo, vargas red carlos, ayluardo flores luis alberto, estevez gatica edgar, luna flores arturo , martinez aguilar ricardo, martinez lakes adrian rafael, sta. ana, toluca – mexico, field of the games, private property, land, adolfo lopez mateos, surface of the land: ———–, area of production: ———, administration area first level: ———-, sports area: ———-, green area: ————, parking boxes : ——, waterproof area: ———–, terrain data., architectural line, construction axes, architectural axes, level indications, nt, npt, nlap, nlam, nj , level of terrain, level of finished floor, level of high bed of pretill, level of high bed of wall, level of garden, level, levels in court and facade, wide width for doors, simbology, architectural ico, meters, santa anna, garbage room, dressing men, women dressing room, gardener in bathroom, bathroom, plant set
Raw text data extracted from CAD file:
| Language | Spanish |
| Drawing Type | Block |
| Category | Industrial |
| Additional Screenshots |
 |
| File Type | dwg |
| Materials | Other |
| Measurement Units | Metric |
| Footprint Area | |
| Building Features | Garden / Park, Deck / Patio, Elevator, Parking |
| Tags | autocad, block, DWG, factory, general, industrial building, industry, plano |








