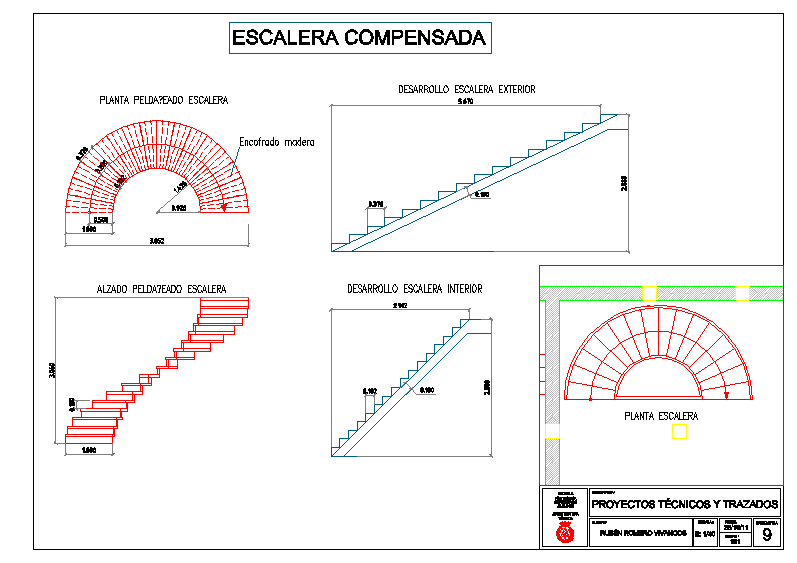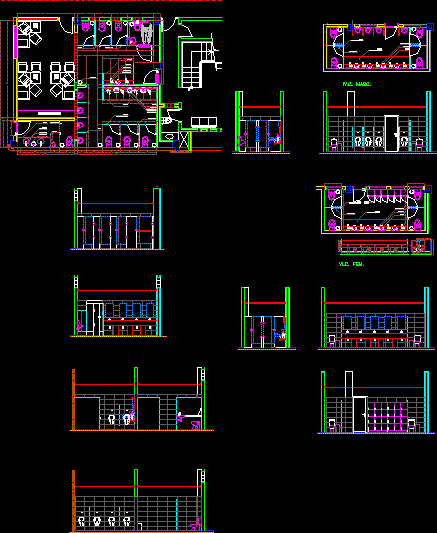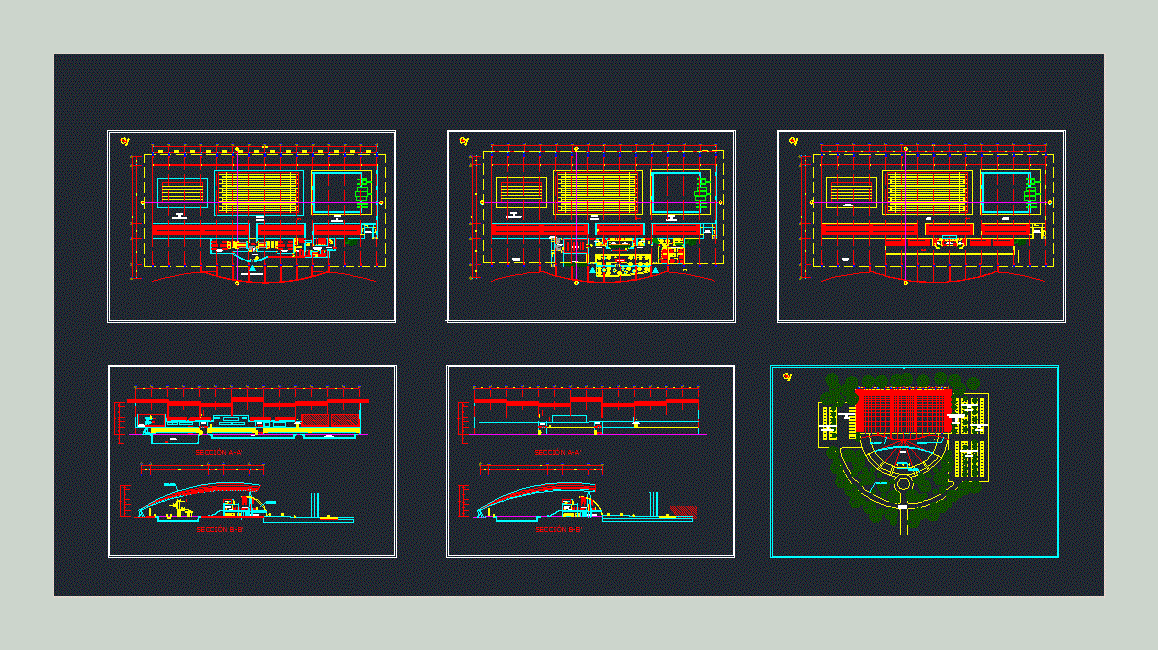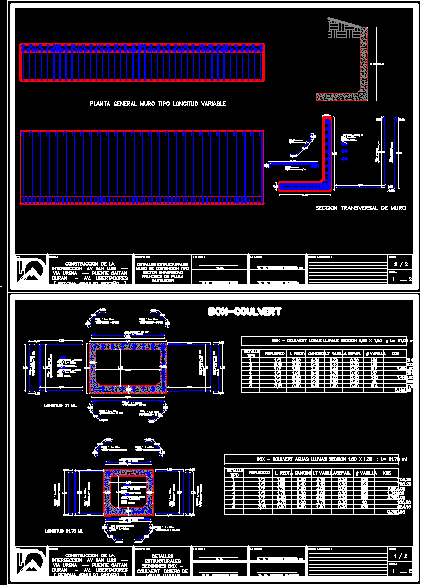Paths And Skateout Circular Ladder Concrete Compensated DWG Block for AutoCAD

Paths and skateout compensated concrete ladder
Drawing labels, details, and other text information extracted from the CAD file (Translated from Spanish):
Room, symbology installation plumbing, cold water faucet, hot water faucet, flying saucers, a.c.s., a.f., general tap, cold water faucet, Hot water faucet, Heater, a.c.s., antiariete device, symbology installation plumbing, division accountant, meter battery, antiariete device, filter, cold water faucet, flying saucers, a.f., take collar, general wrench, cold water faucet, non-return valve, pressure relief valve, faucet faucet faucet, supply network, non-return valve, motorized pressure switch, distribution panel, pasatubos by basement wall, feed tube below forged, stair stepped plant, ladder, wood formwork, outdoor stairway development, interior stairway development, compensated ladder, Staircase plant, practice number, date, scale, polytechnic college of alicante technical architecture, student:, subject:, rubén rosemary, technical projects, group
Raw text data extracted from CAD file:
| Language | Spanish |
| Drawing Type | Block |
| Category | Stairways |
| Additional Screenshots |
 |
| File Type | dwg |
| Materials | Concrete, Wood |
| Measurement Units | |
| Footprint Area | |
| Building Features | |
| Tags | autocad, block, circular, compensated, concrete, degrau, DWG, échelle, escada, escalier, étape, ladder, leiter, paths, staircase, stairway, step, stufen, treppe, treppen |








