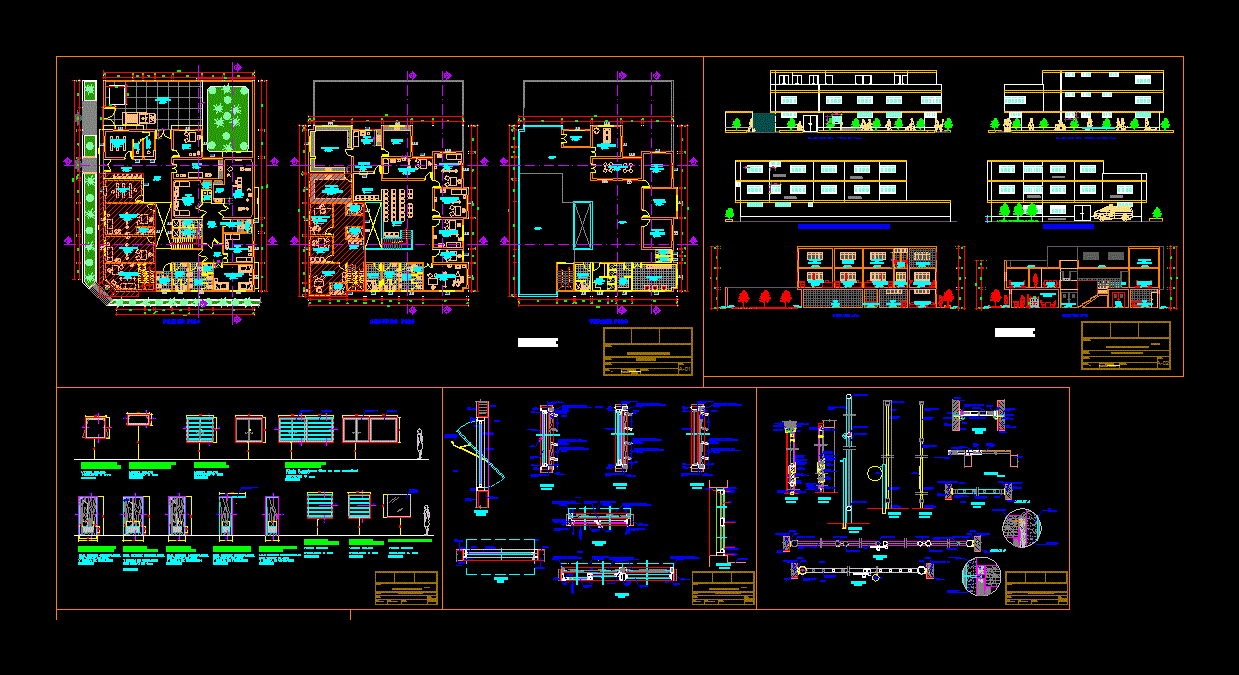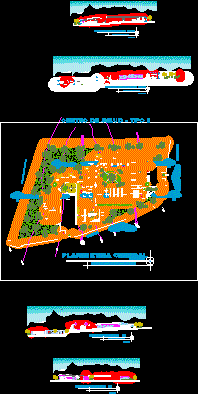Choose Your Desired Option(s)
×ADVERTISEMENT

ADVERTISEMENT
Setting Level I – 3; OFFICES OF GENERAL MEDICINE, OBSTETRICS, DRUG, LABORATORY, INTAKE ETC. FULL PROJECT
| Language | Other |
| Drawing Type | Full Project |
| Category | Hospital & Health Centres |
| Additional Screenshots | |
| File Type | dwg |
| Materials | |
| Measurement Units | Metric |
| Footprint Area | |
| Building Features | |
| Tags | autocad, center, CLINIC, DWG, full, general, health, health center, Hospital, intake, laboratory, Level, medical center, offices, Project, setting |
ADVERTISEMENT
Download Details
$3.87
Release Information
-
Price:
$3.87
-
Categories:
-
Released:
April 5, 2018
Related Products
Hospital Building
$30.00
Same Contributor
Featured Products
LIEBHERR LR 1300 DWG
$75.00








