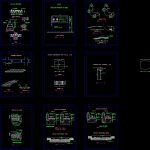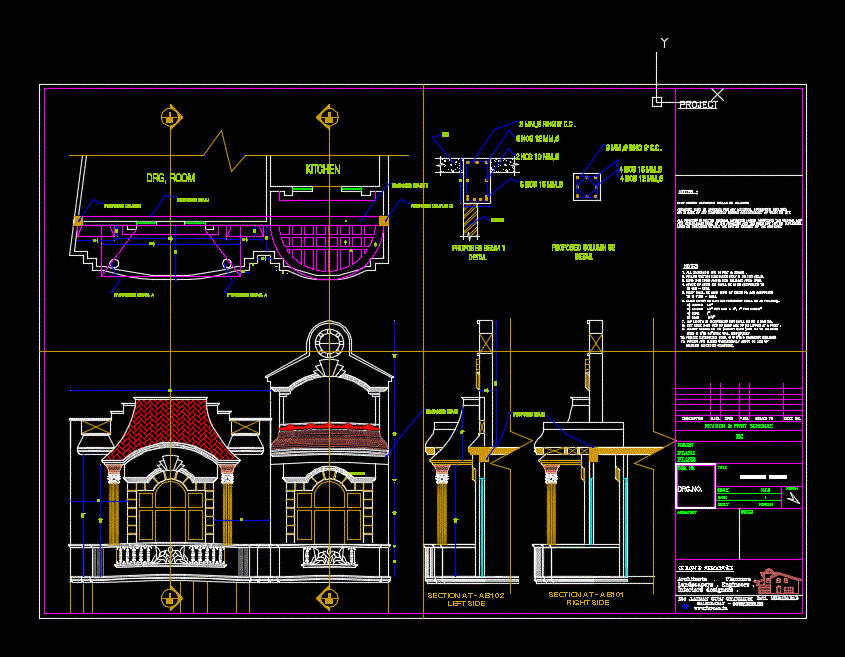Paved Details DWG Detail for AutoCAD

Details paved construction – Plants – Perspectives
Drawing labels, details, and other text information extracted from the CAD file (Translated from Spanish):
closed way, detour, variable, variable, sand, subbase, cobble, yellow paint, tie detail of new curbs with existing sidewalks, scale, curb, putty, Existing stone curb, curb, stone ball cm., Detail of sidewalks, old sidewalks, h. simple, rammed earth, putty, stone ball cm., detail of sidewalks, rammed earth, h. simple, subbase, scale, cobble, kind, curb h. simple, the curb must settle on part of the subbase, variable width, detail of sidewalks, typical cross section, scale, Curb detail, subbase, sand, curb h. simple, kind, scale, view, pingo, scale, section, table, side view, scale, pedestrian footbridge, scale, from ……, fence, scale, signs, scale, cut, scale, plant, prefabricated adoquin type kg., background green edge sign, front view, scale, bolts, front view, scale, wood, steel jacket, Reflective yellow paint, yellow reflective background, from ……, black paint, protection fences, signaling protection of trees, protect the, trees, the grass, label, cobble, subbase, sand, scale, cobble, curb h. simple, kind, typical cross section, variable width, scale, the curb must settle on part of the subbase, subbase, curb h. simple, kind, Curb detail, sand, subbase, signs for quarries vias, angle, tol, tube h.g., scale, quarry, vias, scale, section, scale, h. simple, section, cm., stone ball, putty, cm., ramp, ramps type, scale, ramp, ramp
Raw text data extracted from CAD file:
| Language | Spanish |
| Drawing Type | Detail |
| Category | Construction Details & Systems |
| Additional Screenshots |
 |
| File Type | dwg |
| Materials | Steel, Wood |
| Measurement Units | |
| Footprint Area | |
| Building Features | |
| Tags | assoalho, autocad, construction, deck, DETAIL, details, DWG, fliese, fließestrich, floating floor, floor, flooring, fußboden, holzfußboden, paved, perspectives, piso, plancher, plancher flottant, plants, tile |








