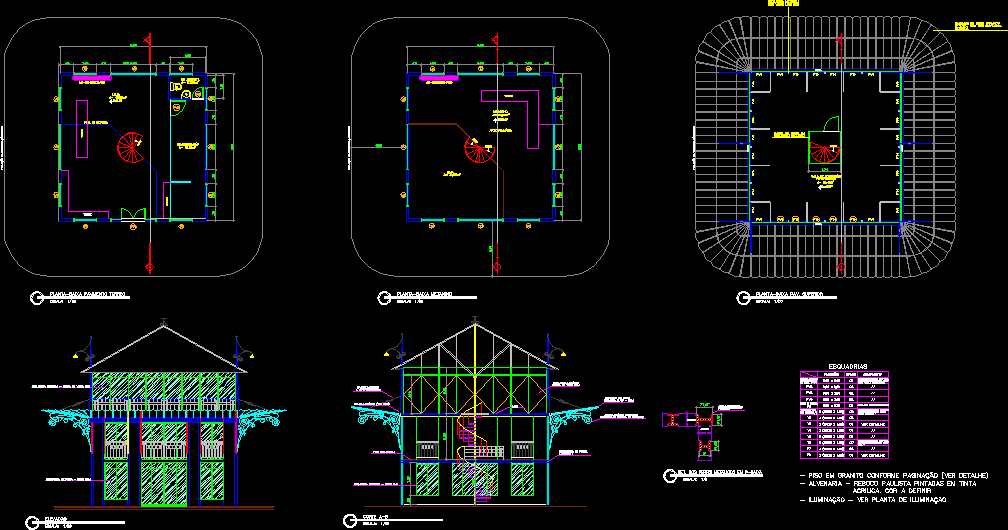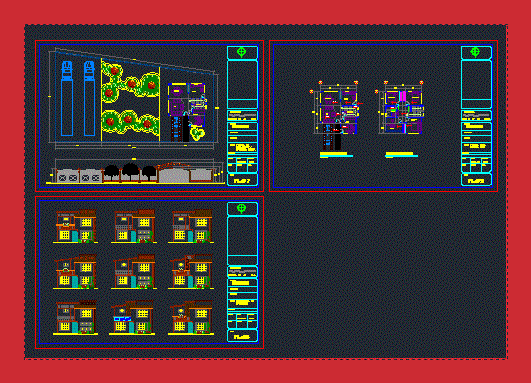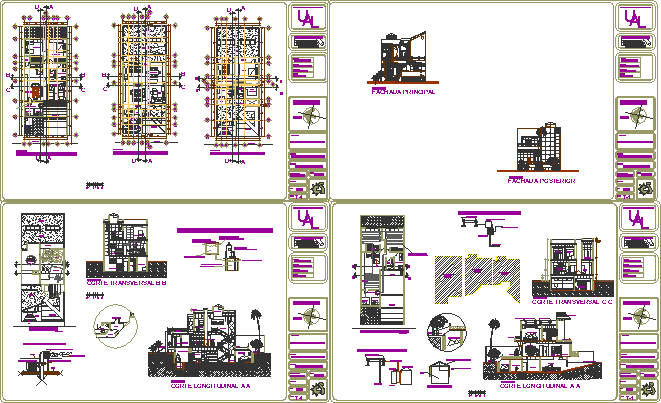PavilhÃO Universal DWG Full Project for AutoCAD

Pavilhão Universal is one of Manaus’ belle epoque monuments. It was originally built in 1912 at the Oswaldo Cruz Square; where its remains were found during the 70’s. Eventually; it was transferred to the Tenreiro Aranha Square. Its project was included on Monumenta’s program but no restorations have been done so far. 3 Plans; One section plane; One Façade
Drawing labels, details, and other text information extracted from the CAD file (Translated from Portuguese):
profile to be recovered, painted with automotive paint, on plastic mass in color, to be defined., elevation, ab cut, wooden floor, profile structure, metal i, metal rod, to be recovered, metal frame, existing metal support , glass marquee, slab, masonry, det. of the metal profiles in p-low, rises, proj. of mezzanine, administration, wc administ., store, plant-low ground floor, plant-low mezzanine, descends, mezzanine, art feather, exhibition room, plant-low pav. top, showcase, counter, dimensions, quant., finish, glass doors, with frames, metal, wooden door, glass cases, esq. metal plate, paint splints painted with paint, automotive on plaster mass, smooth plate coated with formica, painted metal frames, with automotive paint on, see detail, frames – masonry – São Paulo plaster painted in acrylic paint. color to be defined, – lighting – see lighting plant, air conditioning, permanent, gutter, glass panel in, wrought glass window, metallic.
Raw text data extracted from CAD file:
| Language | Portuguese |
| Drawing Type | Full Project |
| Category | Historic Buildings |
| Additional Screenshots |
 |
| File Type | dwg |
| Materials | Glass, Masonry, Plastic, Wood, Other |
| Measurement Units | Metric |
| Footprint Area | |
| Building Features | |
| Tags | autocad, built, church, corintio, cruz, dom, dorico, DWG, église, full, geschichte, history, igreja, jonico, kathedrale, kirche, kirk, l'histoire, la cathédrale, monuments, Project, teat, Theater, theatre, universal |








