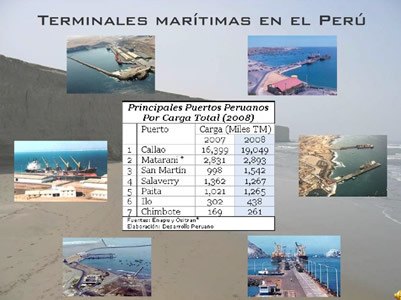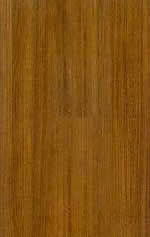Pavilion Architecture College And Structures DWG Block for AutoCAD

For the structuring of the educative infra structure has been used soil resistance coefficient =1.38kg/m2 according geological study conducted
Drawing labels, details, and other text information extracted from the CAD file (Translated from Spanish):
cm., cm., cm., min, concrete shelf, made on site, polished cement floor, n.p.t., living room, npt., elevation, axb, Location, Department, Design: merbudo, Province, district, place, draft, ccarhuapampa, scale: indicated, date: May, designer:, flat, lightened structures, drawing: garcia, sheet:, construction of classrooms i.e., ing. ernesto garcia gomez, ccarhuapampa, ayacucho, the sea, tambo, Location, Department, Design: merbudo, Province, district, place, draft, ccarhuapampa, scale: indicated, date: May, designer:, flat, beams structures, drawing: garcia, sheet:, construction of classrooms i.e., ing. ernesto garcia gomez, ccarhuapampa, ayacucho, the sea, tambo, Location, Department, Design: merbudo, Province, district, place, draft, ccarhuapampa, scale: indicated, date: May, designer:, flat, foundation structures, drawing: garcia, sheet:, construction of classrooms i.e., ing. ernesto garcia gomez, ccarhuapampa, ayacucho, the sea, tambo, Location, Department, Design: merbudo, Province, district, place, draft, ccarhuapampa, scale: indicated, date: May, designer:, flat, foundation, drawing: garcia, sheet:, construction of classrooms i.e., ing. ernesto garcia gomez, ccarhuapampa, ayacucho, the sea, tambo, Location, Department, design: e. Garcia, Province, district, place, draft, ccarhuapampa, scale: indicated, date: May, designer:, flat, floor, drawing: e. Garcia g., sheet:, construction of classrooms i.e., ing. ernesto garcia gomez, ccarhuapampa, ayacucho, the sea, tambo, Location, Department, Design: Garcia, Province, district, place, draft, ccarhuapampa, scale: indicated, date: May, designer:, flat, facades, drawing: garcia, sheet:, construction of classrooms i.e., ing. ernesto garcia gomez, ccarhuapampa, ayacucho, the sea, tambo, Shaft axis measurements may be varied in cm according to the measurements of the Andean tile manufacturer, Location, Department, design: e. Garcia, Province, district, place, draft, ccarhuapampa, scale: indicated, date: May, designer:, flat, floor, drawing: e. Garcia g., sheet:, construction of classrooms i.e., ing. ernesto garcia gomez, ccarhuapampa, ayacucho, the sea, tambo, Typical deliveries of beams not specified in sheets, beams overlaps not specified in sheets, elevation, beam, column, plant, beam, plant, beam, plant, beam, beam, light, splice areas., maximum number of bars that can be joined in one section., cm., zone, of joints of beams., the location of the splice will be according to the zones see figure, cm., cm., zone, long.empalme, minimum., bar., cm., free between bars., for lightened beams the lower steel is spliced on the supports being the length of joint:, of splices., for lightened flat beams:, cm., cm., cm., for temperature steels:, Use for the anchoring of temperature steels at the ends., of stirrups, the vertical joints must not coincide, of walls., in consecutive courses., mismatched joints, sand cement, masonry:, the masonry units will be, mortar:, general, the load-bearing walls should be lifted before the beams are cast, they will be constructed with king kong brick with mortar in completely filling the vertical joints masonry unit type the minimum dimension will be at most one vacuum of one the thickness of the seated joints It is cm as maximum., notes, minimum dimensions of brick, cut, cut, cut, cut, cut, cut, cut, first floor pavilion, beam projection, burnished polished cement floor, sidewalk, circulation gallery, with slope of, meeting, classroom, protection path, storm drainage channel, proy.de, gargoyle, beam projection, Floor Polished Cement, npt., polished cement floor, beam projection, Board, mural, Board, mural, beam projection, projection eave, npt., storm drainage channel, your B., given concrete, meeting, bruña, storm drainage channel, seismic seal, see detail, go up cp, meeting, npt., npt., arrive cp, second floor pavilion, beam projection, burnished polished cement floor, sidewalk, circulation gallery, with slope, meeting, classroom, proy.de, gargoyle, beam projection, polished cement floor, npt., polished cement floor, beam projection, Board, mural, Board, mural, beam projection, projection eave, npt., your B., given concrete, seismic seal, see detail, arrive cp, meeting, npt., regilla, seismic seal, see detail js, regilla, your B., given concrete, your B., given concrete, your B., given concrete, your B., given concrete, beam, beam, beam, beam, beam, classrooms, scale, slab lightened first floor, circulation gallery, beam, beam, beam, beam, beam, beam, inclined roof, scale, lightweight roof slab, beam, edge joist, cut, classroom, classroom, circulation, gallery of, circulation, gallery of, sidewalk, concrete beam painted tarred tp, contrazoca
Raw text data extracted from CAD file:
| Language | Spanish |
| Drawing Type | Block |
| Category | Misc Plans & Projects |
| Additional Screenshots |
 |
| File Type | dwg |
| Materials | Concrete, Masonry, Plastic, Steel |
| Measurement Units | |
| Footprint Area | |
| Building Features | Deck / Patio |
| Tags | architecture, assorted, autocad, block, College, DWG, educative, pavilion, resistance, soil, structure, structures, structuring |








