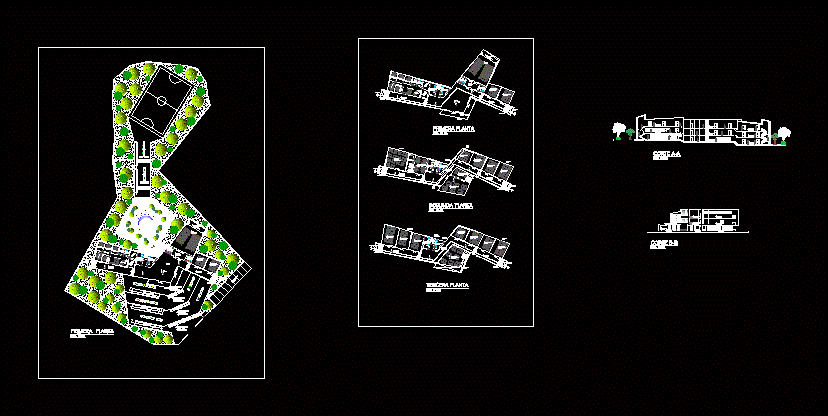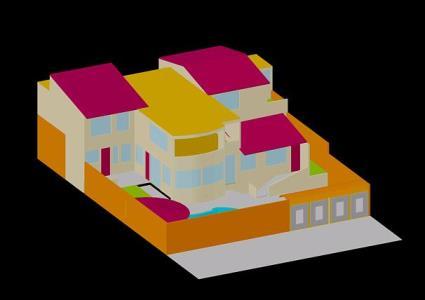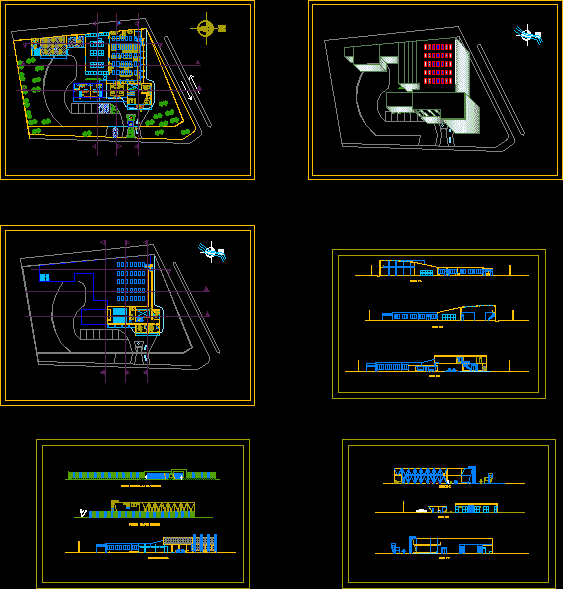The Pavilion Church, Venezuela–Structural Drawings DWG Block for AutoCAD
ADVERTISEMENT
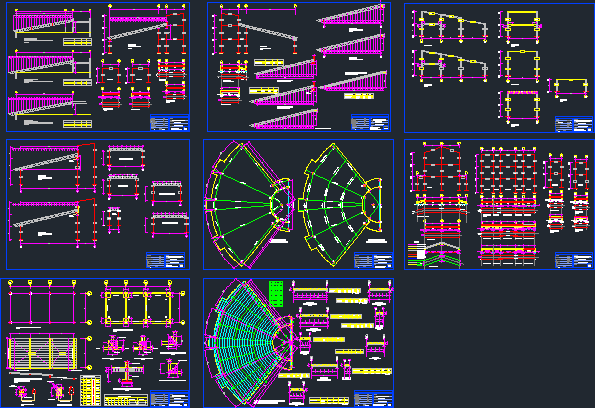
ADVERTISEMENT
Structural drawings of a church
Drawing labels, details, and other text information extracted from the CAD file (Translated from Spanish):
scale:, digitization :, architect :, situation :, date :, plane :, c.i.v., municipality :, project :, sheet no, topographer :, svt, engineer :, ing. electrician :, ing. ruben grove, inapcet, ax, plot, electricity, fence, line traso, village the pavilion, as sup., as inf., truss, portico: i, portico: a, fernandez ugly, plant location porticos plant location trusses, portico – g, portico – f, portico – d, portico – c, portico – h, portico – k, portico – j, portico – a, portico – b, portico – i, portico: b, portico: h, portico: k, portico: j, box of foundations, description, type, esp., prof., steel long. according to table of columns, column table
Raw text data extracted from CAD file:
| Language | Spanish |
| Drawing Type | Block |
| Category | Religious Buildings & Temples |
| Additional Screenshots |
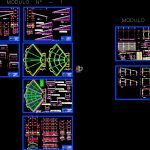 |
| File Type | dwg |
| Materials | Steel, Other |
| Measurement Units | Metric |
| Footprint Area | |
| Building Features | |
| Tags | autocad, block, cathedral, Chapel, church, construction details, drawings, DWG, église, igreja, kathedrale, kirche, la cathédrale, mosque, pavilion, seismic structures, structural, structure, temple |


