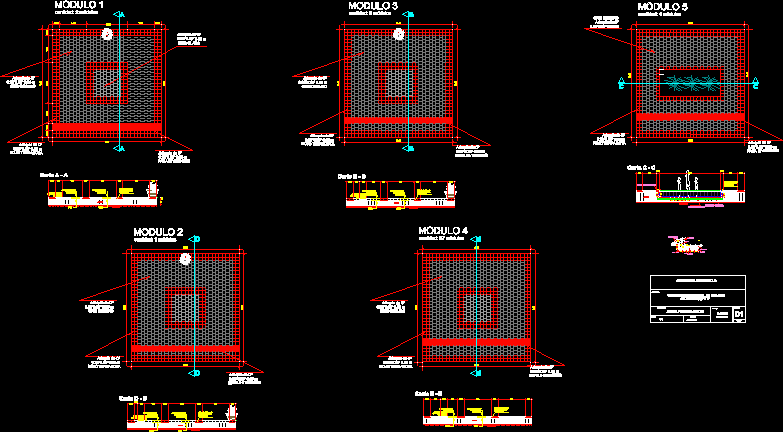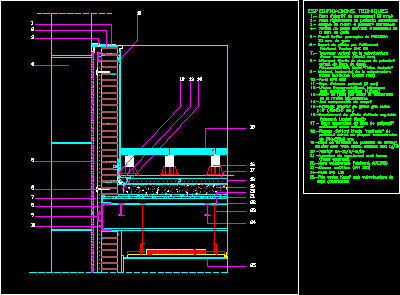Paving Plane Details DWG Detail for AutoCAD

PAVING PLANE DETAILS
Drawing labels, details, and other text information extracted from the CAD file (Translated from Spanish):
yam, pbase, pvgrid, pegct, pfgct, pegc, pegl, peg, pfgc, pgrid, pgridt, right, peglt, pegrt, pdgl, pdgr, monumental heritage management of trujillo, cut to ‘, esc., npt, cobble, npt, cobble, cut d ‘, esc., axis, pegct, pvgrid, pegct, pfgct, pegc, pegl, peg, pfgc, pgrid, pgridt, left, peglt, pegrt, pdgl, pdgr, from jr. pizarro, stables, Provincial of Trujillo, draft, esc., date, flat, sheet, plane of, details, drawing cad:, July c. avalos walls, module, quantity: modules, module, quantity: modules, module, quantity: modules, module, quantity: modules, module, quantity: modules, dark gray, adoquin de cº, dark gray, adoquin de cº, dark gray, adoquin de cº, dark gray, adoquin de cº, dark gray, adoquin de cº, red terracotta, adoquin de cº, red terracotta, adoquin de cº, red terracotta, adoquin de cº, red terracotta, adoquin de cº, red terracotta, adoquin de cº, for the blind, adoquin de cº, for the blind, adoquin de cº, for the blind, adoquin de cº, for the blind, adoquin de cº, for the blind, adoquin de cº, light Grey, adoquin de cº, reinforcing steel, concrete floor, concrete:, cut, special concrete paver for the blind, concrete paver light gray, dark gray concrete paver, terracotta red concrete concrete paver, cut, special concrete paver for the blind, concrete paver light gray, dark gray concrete paver, terracotta red concrete concrete paver, cut, special concrete paver for the blind, concrete paver light gray, dark gray concrete paver, terracotta red concrete concrete paver, cut, special concrete paver for the blind, concrete paver light gray, dark gray concrete paver, terracotta red concrete concrete paver, cut, terracotta red concrete concrete paver, seated sardinel sardinel with c mortar: a, cm cement sand mortar, pool pottery, waterproofed color forge, iron, joint mm, tn compacted, affirmed
Raw text data extracted from CAD file:
| Language | Spanish |
| Drawing Type | Detail |
| Category | Construction Details & Systems |
| Additional Screenshots |
 |
| File Type | dwg |
| Materials | Concrete, Steel |
| Measurement Units | |
| Footprint Area | |
| Building Features | Pool |
| Tags | autocad, block, brick walls, constructive details, DETAIL, details, DWG, mur de briques, panel, parede de tijolos, partition wall, paving, plane, ziegelmauer |








