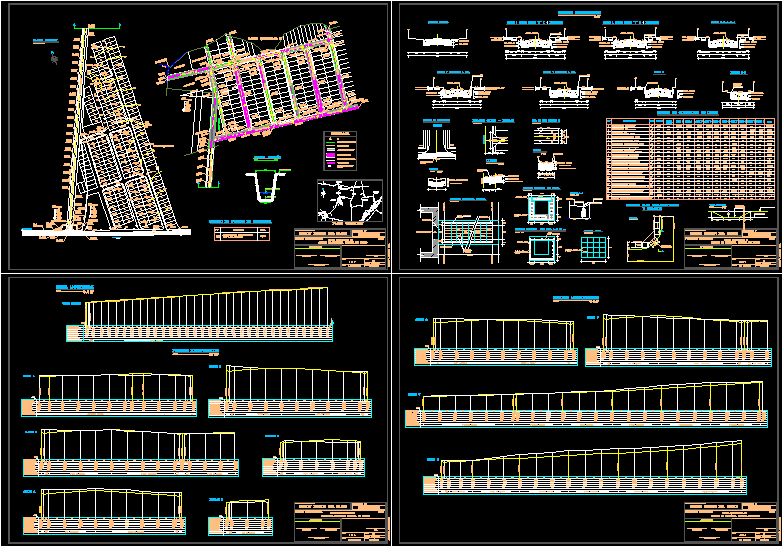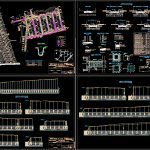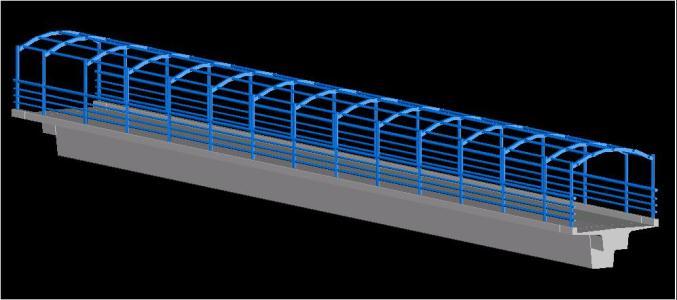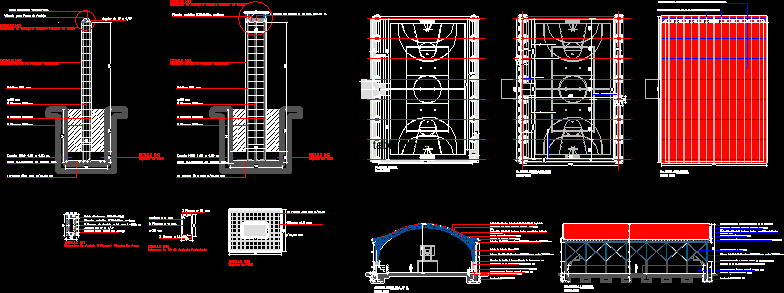Paving Project DWG Full Project for AutoCAD

Project pavement details; plants ;
Drawing labels, details, and other text information extracted from the CAD file (Translated from Spanish):
the insole, public road route, horizontal, curve, horizontal, curve, c.fondo, baden, pipeline, entry level, pipeline, exit check, channel, niche a.p., channel, channel, c.i., c.i., Sun, Sun, Sun, Sun, Sun, Sun, Sun, pr niche meter, Sun, background, channel, background, channel, Sun, Sun, Sun, Sun, Sun, Sun, Sun, Sun, Sun, Sun, Sun, Sun, Sun, Sun, Sun, Sun, Sun, Sun, Sun, c.i., slab, Sun, Sun, slab wall, slab, tube, Sun, c.i., Sun, Sun, Sun, background, Wall, Sun, Sun, Sun, Sun, Sun, Sun, home, housing service urbanization, technical unit engineering unit, sector the commune of rauco, date, sheet, Format, serviu region del maule, Ministry of Housing Urban Planning, Paving project:, previous revision, projected path, step of disabled, rolled, projected hearth, floor with projected paw, projected pavement, symbology, technical dept chief, the indicated ones, scale, flat, loteo quicharco ii, approval, engineering unit, draft, rauco, firm, solera reb., Street, Solera with paw, passage, disabled step, reduced solera, disabled step, green area, Solera with paw, gutter, channel, n. waters, bottom level, baden, reduced solera, disabled step, baden, Street, Solera with paw, reduced solera, disabled step, baden, passage, Street, green area, c.pav, Solera with paw, Street, green area, equipment, disabled step, solera reb., c.pav, Solera with paw, disabled step, reduced solera, baden, c.pav, reduced solera, disabled step, baden, reduced solera, disabled step, baden, solera reb., disabled step, Street, disabled step, solera reb., Solera with paw, Street, reduced solera, disabled step, reduced solera, disabled step, reduced solera, disabled step, baden, Street, baden, Street, baden, green area, baden, baden, baden, solera reb., baden, disabled step, baden, general plant, scale:, existing stabilized base, duster, road access, stabilized base, cross sections, scale, cutting heights, gradients earrings, embankment heights, partial distances, sub base levels, Flush levels, ground dimensions, accumulated distances, baden, public road axis, street accseso, asphalt road, stabilized base, projected sidewalk h.c., Street, solera type, street between inflection street, baden without junction, asphalt, scale, Concrete baden, plant, h.c., stabilized base, asphalt road, stabilized base, h.c., stabilized base, zarpa h.c.v., asphalt road, street axis, street link passage, stabilized base, road h.c.v, scale, cut, scale, var., street axis, var., solera type, reduced, cut, scale, reference point box, projected sidewalk, asphalt road, stabilized base, sandy gravel, solera type, stabilized base, stabilized base, h.c., stabilized base, sandy gravel, asphalt road, stabilized base, c.i ring located with prolongation, Location, street pop. quicharco, dimension, Street, asphalt road, asphalt road, stabilized base, sandy gravel, stabilized base, solera type, solera type, street between inflection street, sandy gravel, Street, projected sidewalk, hc path, stabilized base, zarpa h.c.v., stabilized base, asphalt road, solera type, stabilized base, azure road, passage, stabilized base, zarpa h.c.v., stabilized base, projected sidewalk, sandy gravel, stabilized base, asphalt road, b
Raw text data extracted from CAD file:
| Language | Spanish |
| Drawing Type | Full Project |
| Category | Misc Plans & Projects |
| Additional Screenshots |
 |
| File Type | dwg |
| Materials | Concrete |
| Measurement Units | |
| Footprint Area | |
| Building Features | |
| Tags | assorted, autocad, concrete, details, DWG, full, pavement, paving, plants, Project |








