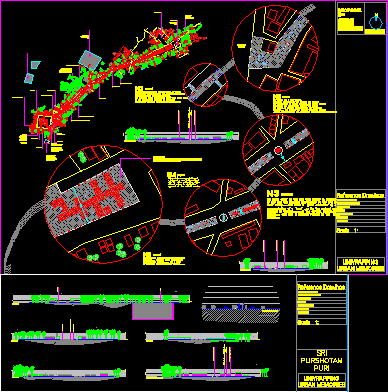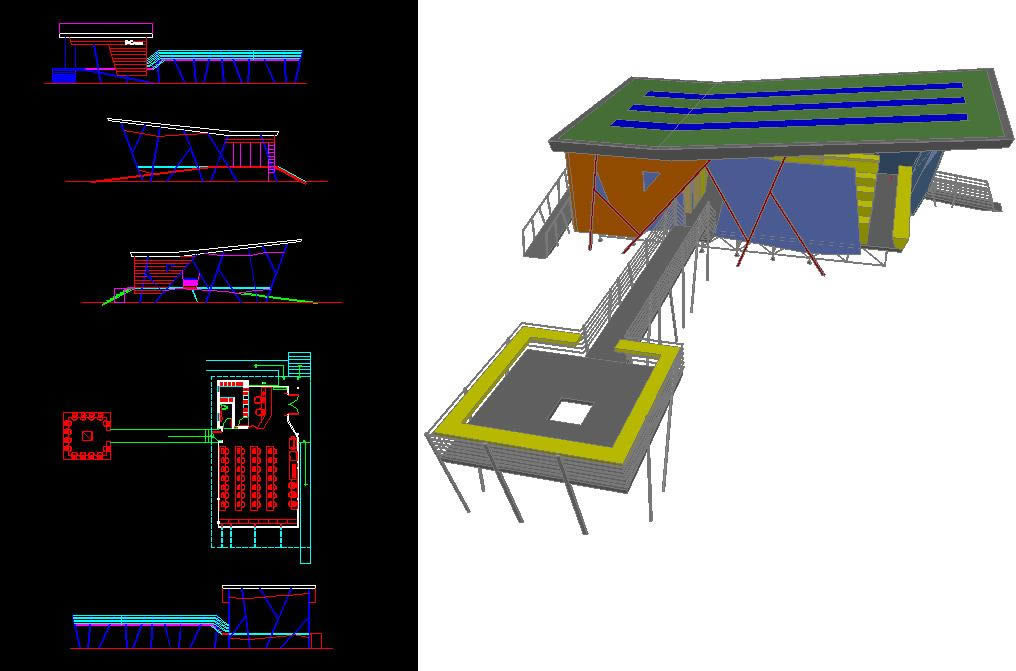Peatona Access To Santa Barbara Hill DWG Block for AutoCAD

Stairs
Drawing labels, details, and other text information extracted from the CAD file (Translated from Spanish):
name, pbase, pvgrid, pegct, pfgct, pegc, pegl, pegr, pfgc, pgrid, pgridt, right, peglt, pegrt, pdgl, pdgr, pool, pazuela grau, pasaje grau, pool, left, pool, huancané, project: , location:, b. s. barabara, department:, puno, district:, date:, province:, scale:, pedestrian access, prolongation, swimming pool, revised:, sheet :, plane :, plant and cuts isometric, datum elev, indicated, steps and paths neighborhood santa barbara – huancane, jiron arica isometrico, santa barbara hill, master’s house, government, reservoir, bleachers, wall, green areas, rodadero, pipe of existing fºfº of water, pipe of existing fºfº of water, cut, filling, cotaterreno, cut, filling , evacuation of rainwater, jr. arica, green areas, green area.grass, plant and courts santa barbara street, c.r.a.s, theater, puno street, san martín chapel, subprefecture, church santiago apostol, plaza, weapons, provincial municipality huancane, jr. san cristóbal, reservoir of water, jr. arequipa, the sticks, bank of the nation, parish, pje. Finland
Raw text data extracted from CAD file:
| Language | Spanish |
| Drawing Type | Block |
| Category | Parks & Landscaping |
| Additional Screenshots |
   |
| File Type | dwg |
| Materials | Other |
| Measurement Units | Metric |
| Footprint Area | |
| Building Features | Pool |
| Tags | access, amphitheater, autocad, block, DWG, hill, park, parque, recreation center, santa, stairs |








