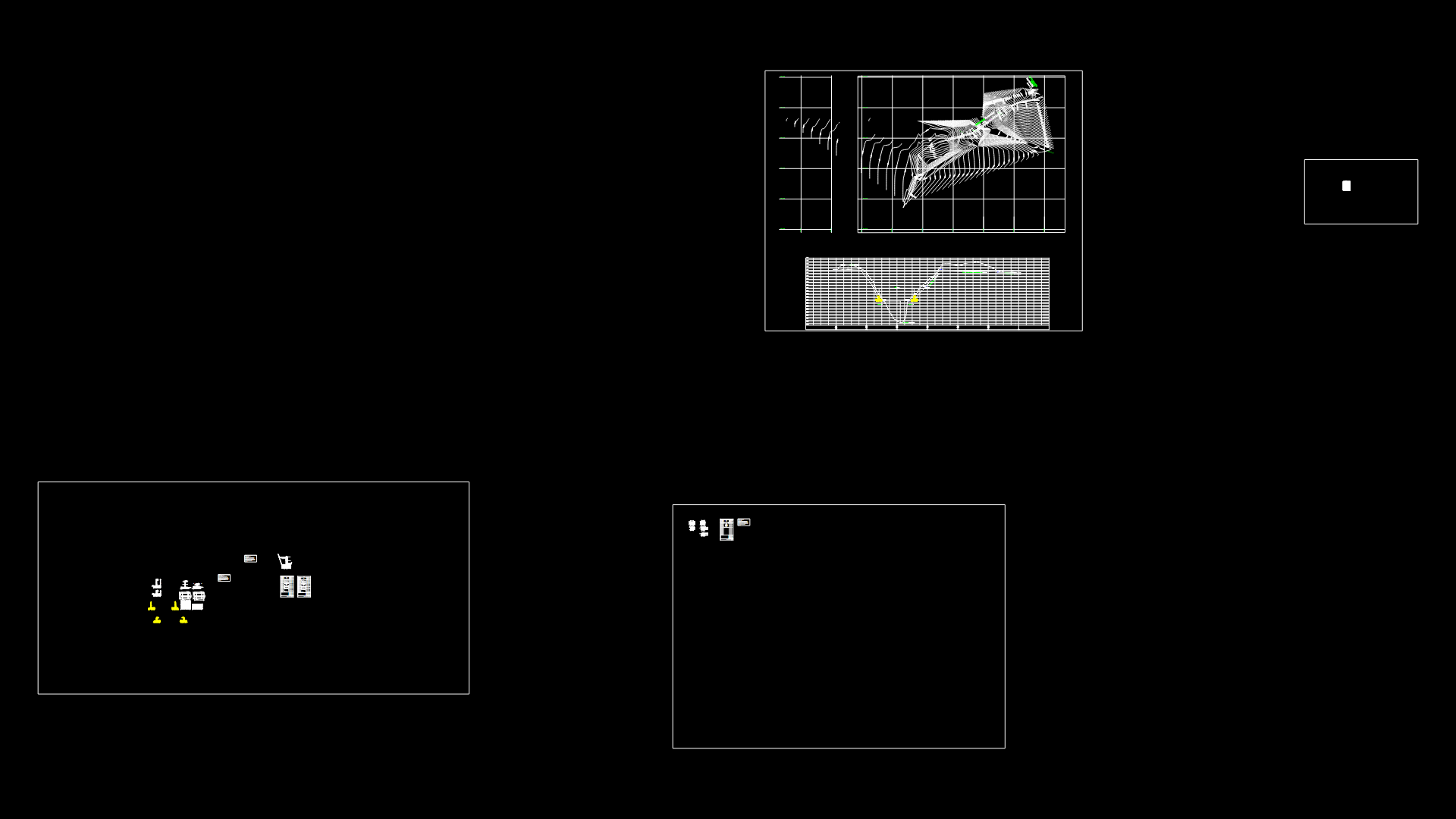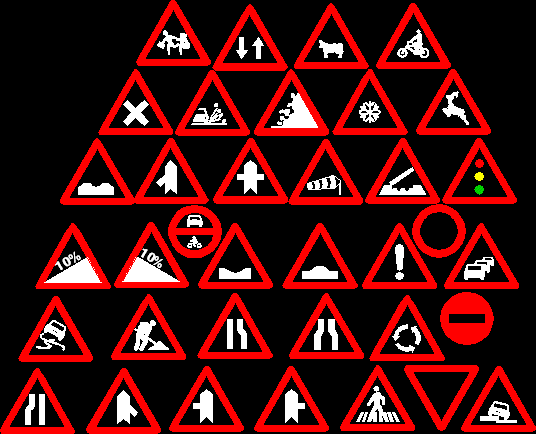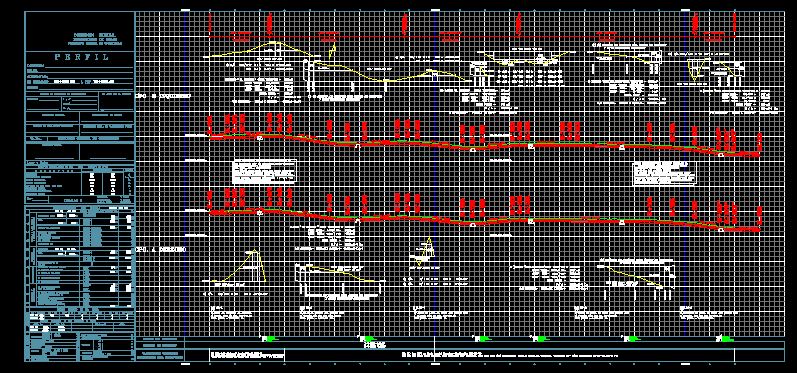Peatonal Bridge DWG Block for AutoCAD
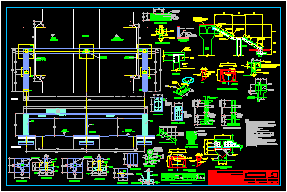
Peatonal bridge – Foundation – Super- structure
Drawing labels, details, and other text information extracted from the CAD file (Translated from Spanish):
camellon, see det. of union ramp of stairs, perimeter brackets, alternating brackets, see separac., in armed of, column, diaphragm placed after placing the trabe t, ladder shaft, detail of fastening of the railing, detail of steps, or swing, notes, – plane without scale, the balustrade support plates already in place, – the dimensions are in centimeters, for welding in mm, the corresponding diaphragm is cast, – free coverings, – the loading capacity of the ground will be verified in the field, – the mobile support will not be welded and will also be placed, – the prestressed beams should be supplied with, – the prestressed elements should not be perforated, – displace all the foundations on a template, – leave preparation to anchor the handrail on the stairs., cut aa, diaphragm, column, details of mobile support, front, profile, layer of asphalt cardboard, acc.t, detail for fixed support, lock, plant, elevation, to villa del carbon, to the center of nicolas romero, tabl as for hook lengths, modifications and observations, revisions :, date, no., scale :, structural, calculation :, plane :, digitize :, date :, key :, ribs, mobile support detail, bb cut, firm concrete, detail of the diaphragm and capital
Raw text data extracted from CAD file:
| Language | Spanish |
| Drawing Type | Block |
| Category | Roads, Bridges and Dams |
| Additional Screenshots |
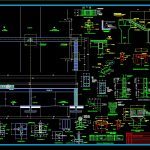 |
| File Type | dwg |
| Materials | Concrete, Other |
| Measurement Units | Metric |
| Footprint Area | |
| Building Features | |
| Tags | autocad, block, bridge, DWG, FOUNDATION, peatonal, structure, super |
