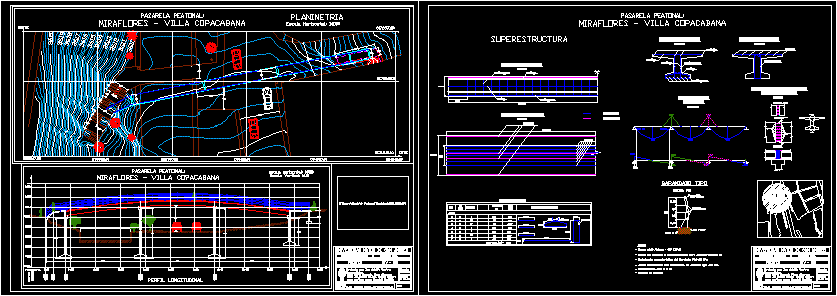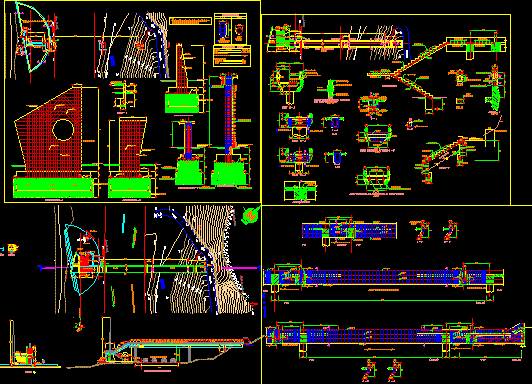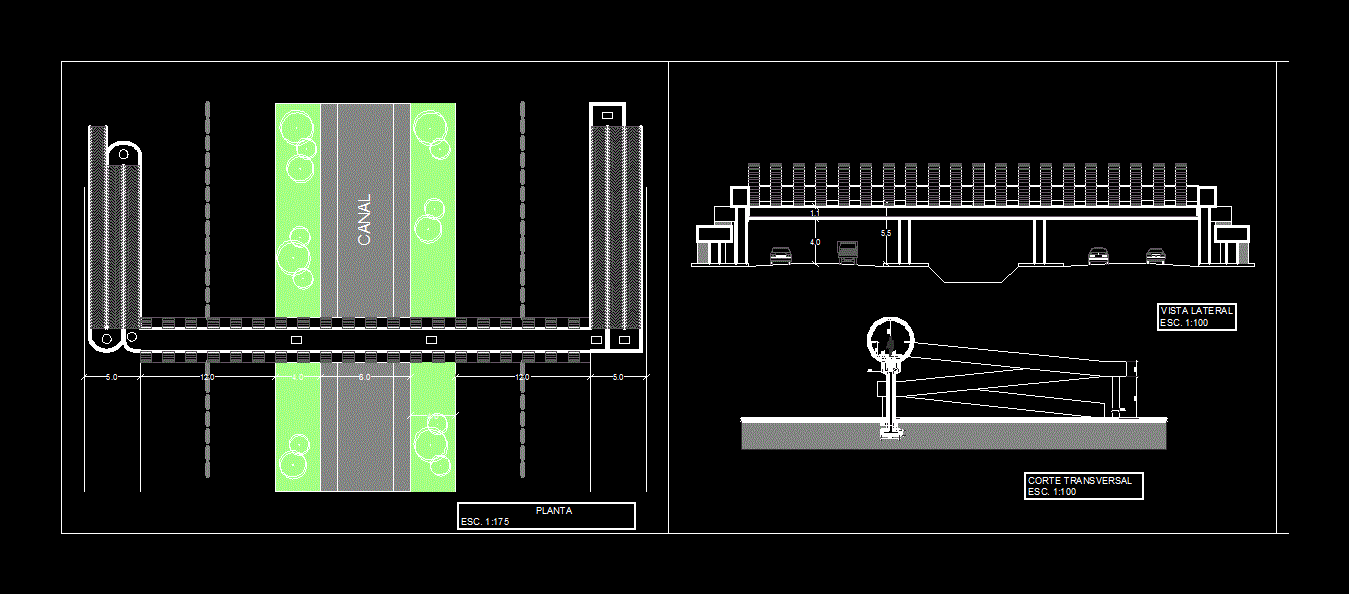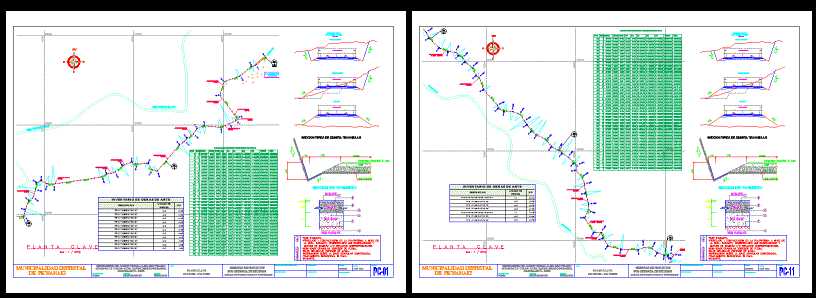Pedestrian Bridge In Arch DWG Plan for AutoCAD

Structure Plan arched pedestrian bridge slab beam, bracket
Drawing labels, details, and other text information extracted from the CAD file (Translated from Spanish):
east, north, pedestrian walkway :, miraflores – copacabana village, progressive, elevation, beam height, platform, planimetry, longitudinal profile, san andres major university, engineering faculty, civil engineering, bridges, project :, note :, pedestrian: miraflores-v.copacabana, reviewed by :, ing. Adolfo Castro, designer: Univ. Alejandro Mauro Reyes Ayaviri, Univ. Hernan Fabio Condori Castillo, Univ. maria eugenia poma alvarez, scale:, indicated, date :, notes :, – measurements in meters., beam, iron sheet, number, pos., weight, bending scheme, positive reinforcement, negative reinforcement, anchoring of faith, anchorage faith, faith pipe, painted enamel, faith handrail, balustrade type, superstructure, river, orkojahuira, street, martinez, lara, costanera, cortez, loup, avenue, area in study, paraguay
Raw text data extracted from CAD file:
| Language | Spanish |
| Drawing Type | Plan |
| Category | Roads, Bridges and Dams |
| Additional Screenshots |
 |
| File Type | dwg |
| Materials | Other |
| Measurement Units | Metric |
| Footprint Area | |
| Building Features | |
| Tags | arch, arched, autocad, beam, bracket, bridge, DWG, pedestrian, plan, slab, structure |








