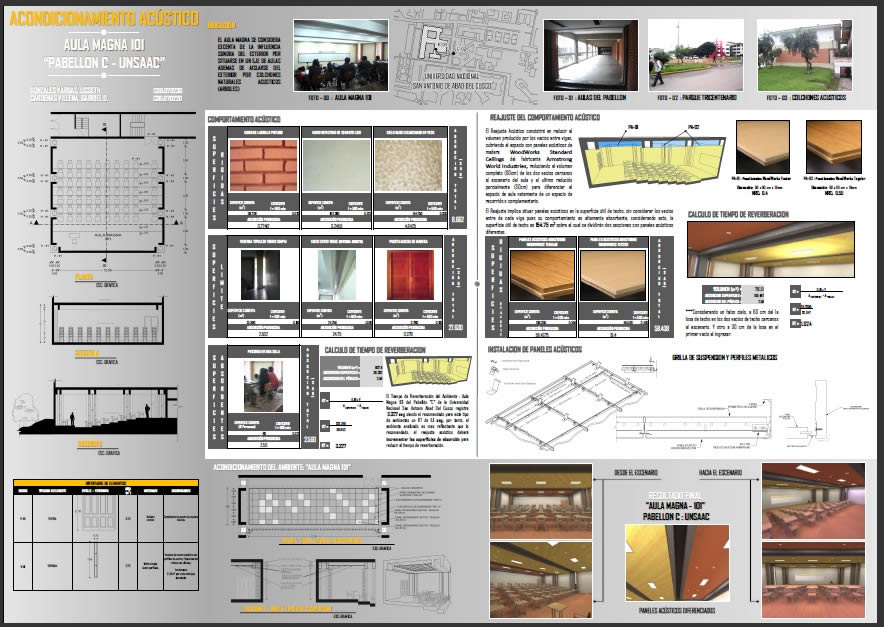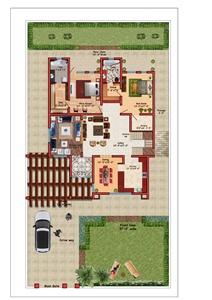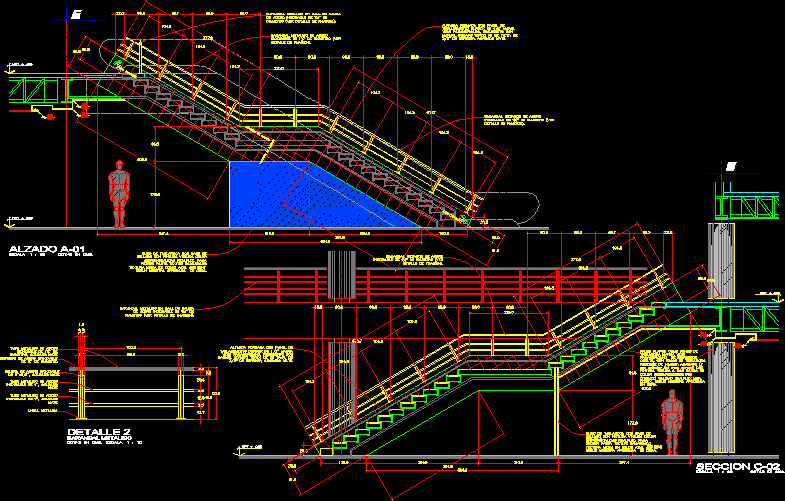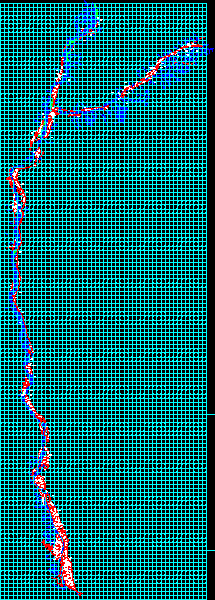Pedestrian Bridge Design DWG Plan for AutoCAD
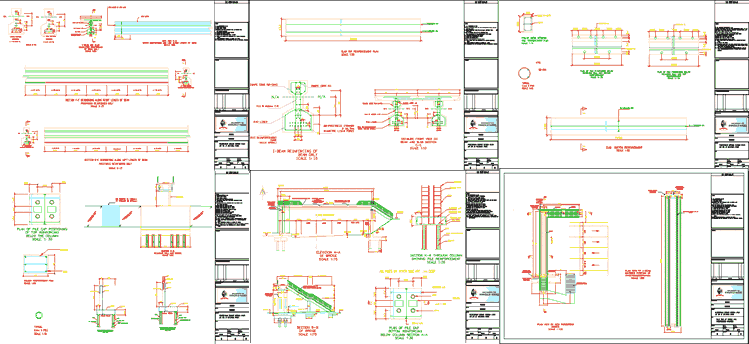
Plan view of the Bridge; elevation; reinforcement detail; retaining wall and debonding
Drawing labels, details, and other text information extracted from the CAD file:
group, group, all dimensions in mm beam conc slab conc. pile and retaining wall on north side not shown in detail on either side of the retaining wall will be backed up with loffelstein conc brick exposure conditions are severe cover for the piles is cover for the pile caps is for retaining wall is for all columns is for prestress is hand rails are embedded in concrete kerb. prestress strand is loaded to will be delivered to site by abnormal trucks., plan view of bridge and prestressed strands, pedestrian bridge design over mr at savanna park, title block completed, north arrow, rev. nr ……. signed …………………………………….., revisions marked, general notes:, key plan, setting out, drawing standard numbering compliant, structural steel drawing checklist, levels shown, section and details cross referenced, steel sections sizes checked, drawing status updated, steel notes, paint specs, title block completed, general notes, sleeves openings indicated, change in levels indicated, section and details cross reference, revisions marked, levels shown, columns numbered, setting out, key plan, north arrow, structural concrete drawing checklist, headroom clearance checked, rev. nr ……. signed …………………………………., drawing standard numbering compliant, flight direction indicated in stairs, finished allowed for in dimensions, load bearing brickwork indicated, sequence of dimensions, concrete strengths, loading table, drawing status updated, propping requirements noted, a. precast ribs: schedule of ribs, b. precast ribs: erection propping req., precast ribs:, title block completed, north arrow, rev. nr ……. signed …………………………………….., general notes, key plan, rain water pipes invert levels, foundation piling data block, setting out, columns numbered, cross references, levels and benchmark, revisions marked, stand boundaries, existing ground levels benchmarks, each foundation pile clearly labeled tabulated, existing sewer shown, grid lines, pile capacity level indicated, sections and details, sub surface drainage, drawing standard numbering compliant, foundation drawing checklist, drawing status updated, title block completed, north arrow, rev. nr ……. signed …………………………………….., general notes correct, key plan, boundaries shown, information arrows, road marking drawing checklist, stop sign lines, yield sign lines, guidance markings, control signs, warning markings, parking paraplegic bays signs, drawing standard numbering comliant, speed humps, drawing status updated, drawing to local authority specifications, title block completed, north arrow, rev. nr ……. signed …………………………………….., general notes correct, key plan, boundaries indicated, manhole numbers, trench details, other services clashes checked, pipe details type and class, diameter, bedding, gradient, invert levels, drawing standard numbering compliant, sewer reticulation layout and longsections checklist, position of existing sewers indicated, manhole positions and sizes, scales indicated, drawing status updated, title block completed, north arrow, rev. nr ……. signed …………………………………….., key plan, stormwater paving layout checklist, reference note
Raw text data extracted from CAD file:
| Language | English |
| Drawing Type | Plan |
| Category | Acoustic Insulation |
| Additional Screenshots |
 |
| File Type | dwg |
| Materials | Concrete, Steel, Other, N/A |
| Measurement Units | |
| Footprint Area | |
| Building Features | Car Parking Lot, Garden / Park |
| Tags | acoustic detail, akustische detail, autocad, bridge, Design, DETAIL, details acoustiques, detalhe da acustica, DWG, elevation, isolamento de ruido, isolation acoustique, noise insulation, pedestrian, plan, reinforcement, retaining, schallschutz, View, wall |
