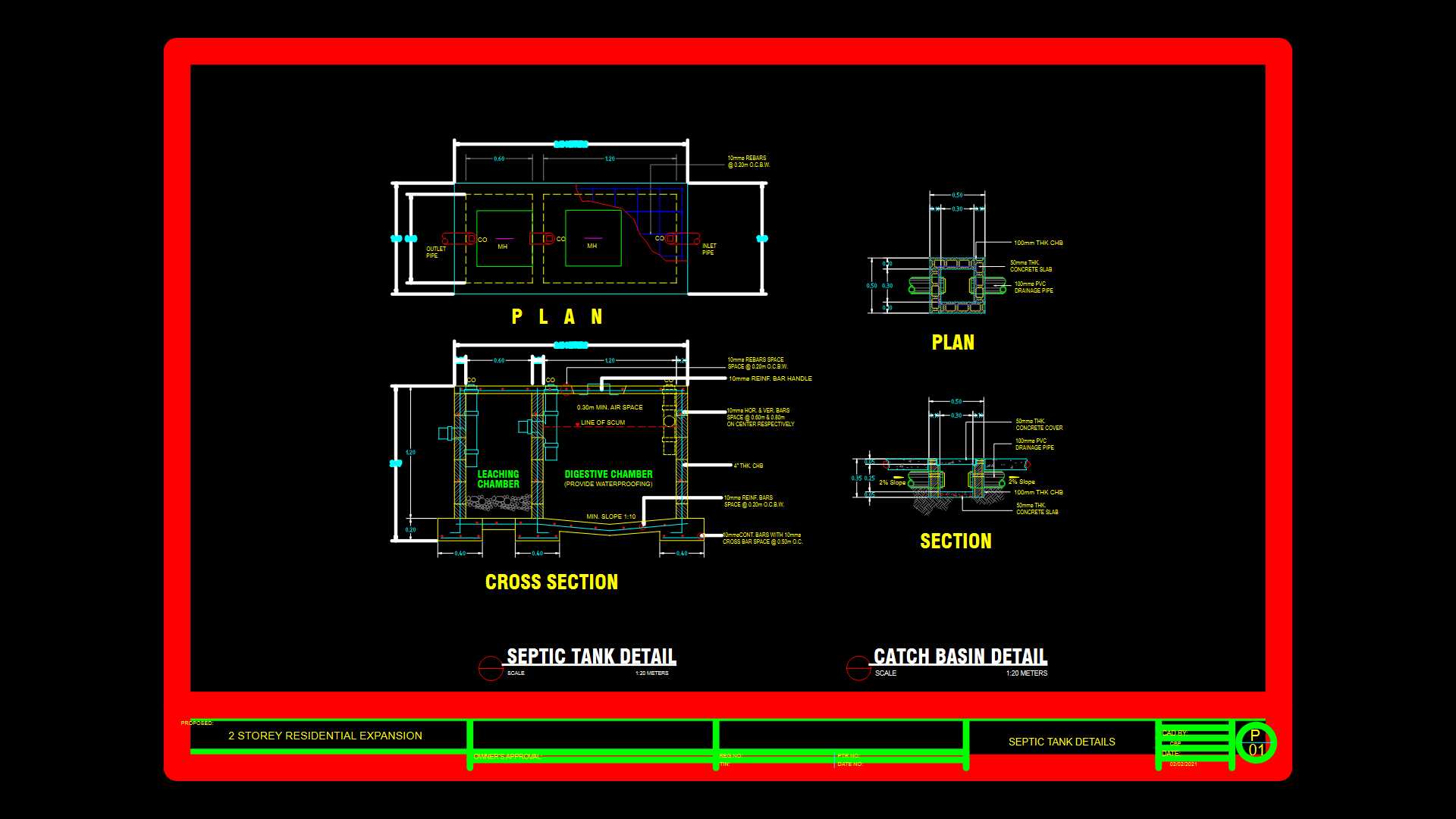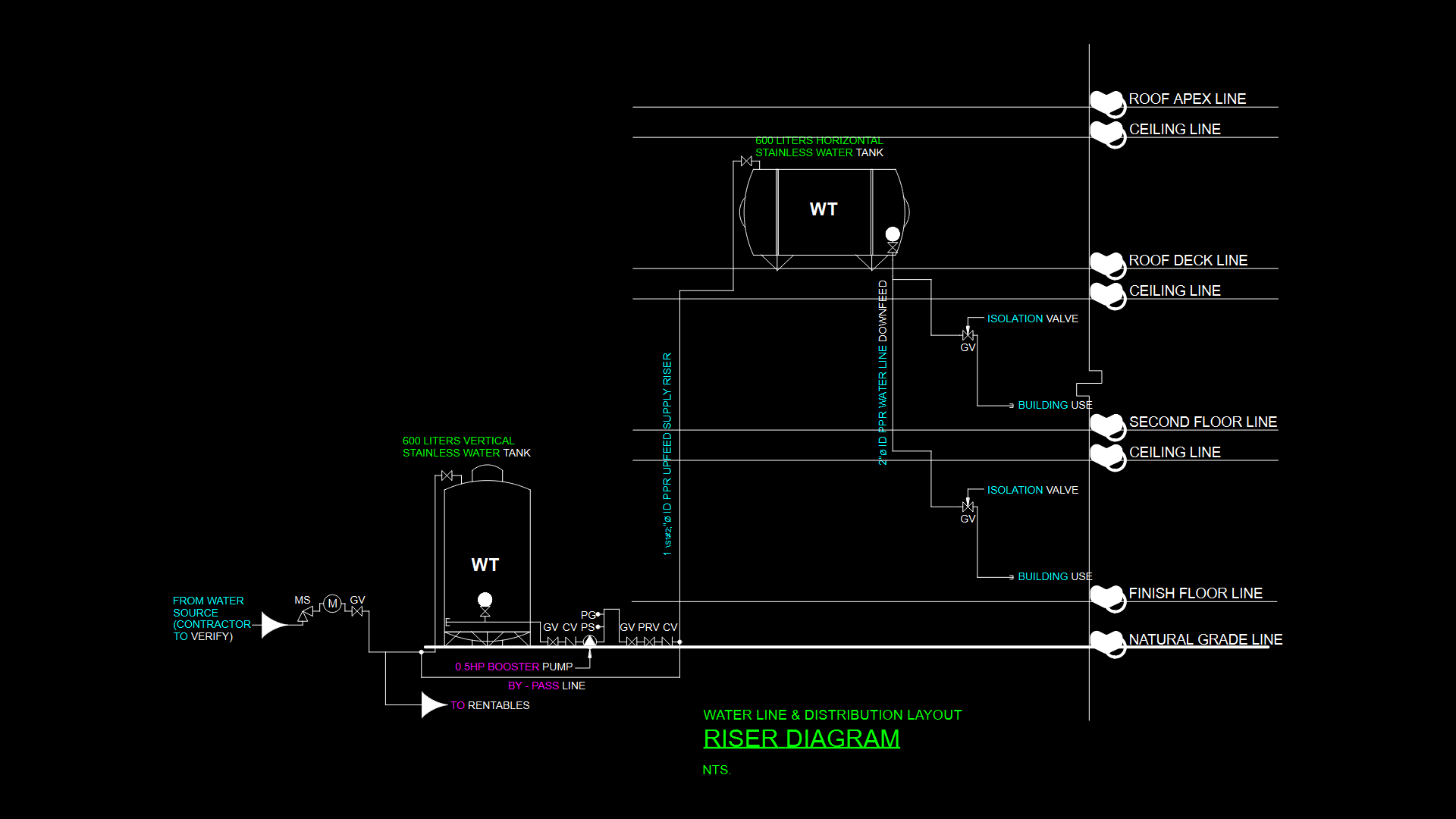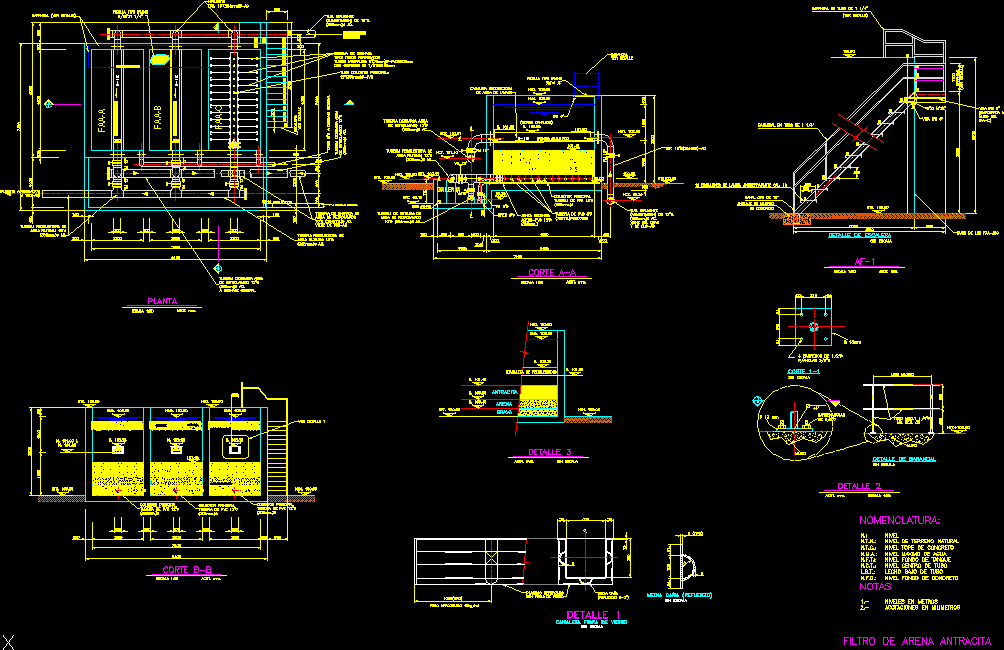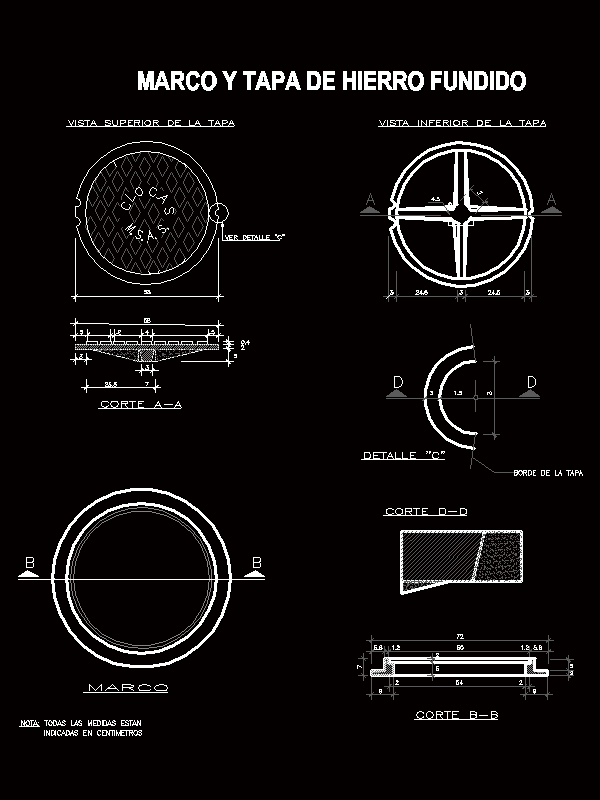Pedestrian Bridge Structure DWG Block for AutoCAD
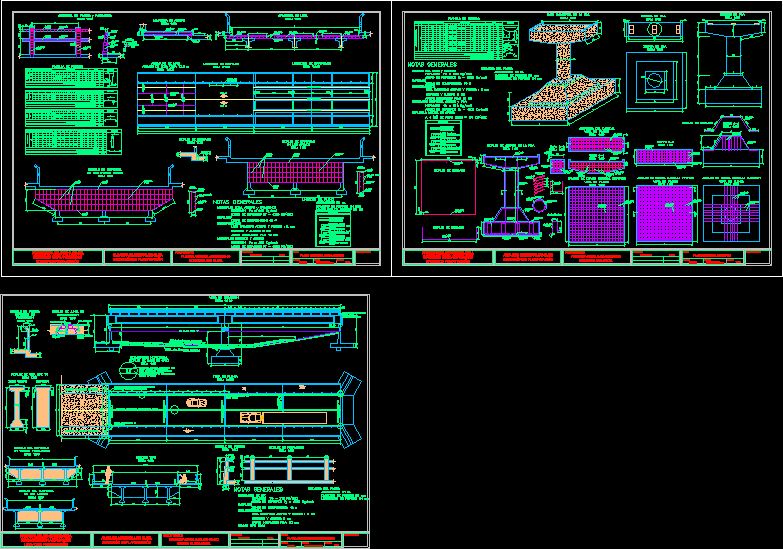
Structure Join bridge length
Drawing labels, details, and other text information extracted from the CAD file (Translated from Spanish):
Distances, Partial, To the origin, Profile number, Terrain quota, Scale h: scale v:, Comparison chart, Fill, Cut, Station, Fill, Cut, Square meters, Cubic meters, Cut, Fill, Cubic meters, Volumes, Areas, Cumulative volumes, Fg tube, View elevation esc .:, View in esc .:, Section esc .:, Detail of esc:, Detail of guardrail posts esc .:, Detail of beam bpr esc .:, Construction joint with angled, Detail of handrails esc .:, Detail of the diaphragm in the props esc .:, Construction joint with angled, Tread layer, Welded bar, Detail of escutcheon joint:, Angles of, Endless neoprene seal, central zone, Extremes, Armor of poles, Escutcheon armor:, Escutcheon armor:, Reinforced slab reinforcement:, Location of drainage esc .:, Location of diaphragms esc .:, Pvc tube, Detail of drainage esc .:, Pvc tube, Pdte., Main beams, Diaphragms, Section of stack esc .:, Level of natural terrain, Water level n.a.m., Detail of diaphragm in the middle sections esc .:, Court handrails, Diaphragm cutting, Stack head:, Shoe stack:, Isometric view of the esc .:, Detail of the diaphragm in intermediate sections esc .:, Detail of diaphragm in escus supports:, By face, Diaphragm cutting, By face, Stacking detail:, Spiral stirrups, Armor of the head seen in esc .:, Esc cut, Reinforced of shoe rack superior view in esc .:, Esc cut, Reinforcement of shoe rack inferior view in esc .:, Reinforced of shoe rack superior view in esc .:, Esc cut, Esc cut, Trestles, cut, By face, length, Number of rows of handrails posts in, Posts, kind, railing, quantity, position, diameter, Total weight across the bridge, Number of bridges to repeat, total, partial, weight, scheme, length, Number of slabs in each of, length, Number of sidewalks in each of, kind, slab, quantity, diameter, position, Sidewalks, kind, quantity, diameter, position, weight, Total weight across the bridge, Number of bridges to repeat, total, Total weight across the bridge, Number of bridges to repeat, total, partial, scheme, partial, weight, scheme, Iron sheet, position, Diaphragms, kind, quantity, diameter, Total weight across the bridge, Number of bridges to repeat, Number of diaphragms in, total, partial, length, weight, scheme, Iron sheet, General notes, Concrete f’c, Fy reinforcing steel, Splices, Areas of understanding:, Material stirrups eaves, Coatings, Stirrups eaves: cm, Slab railings sidewalks cm, Concrete f’c, Materials sidewalks railings, Fy reinforcing steel, Intermediate support stack: cm, Dimensions in m., Units of the plane:, Diameter of iron in mm, Lengths of iron in cm, Negative reinforcement, position, Length of reinforcement, Bar diameter, Amount of reinforcement, position, Length of reinforcement, Bar diameter, Reinforcement spacing, position, Length that covers the stirrups, Bar diameter, Spacing between stirrups, references, General notes, Concrete f’c, Fy reinforcing steel, Splices, Areas of understanding:, Materials eaves pile, Coatings, Stirrups eaves: cm, Slab railings sidewalks cm, Concrete f’c, Materials sidewalks railings, Fy reinforcing steel, Intermediate support stack: cm, Dimensions in m., Units of the plane:, Diameter of iron in mm, Lengths of iron in cm, Negative reinforcement, position, Length of reinforcement, Bar diameter, Amount of reinforcement, position, Length of reinforcement, Bar diameter, Reinforcement spacing, position, Length that covers the stirrups, Bar diameter, Spacing between stirrups, references, General notes, Splices, Areas of understanding:, Coatings, Stirrups eaves: cm, Slab railings sidewalks cm, Concrete f’c, Materials of, Fy reinforcing steel, Intermediate support stack: cm, Dimensions in m., Units of the plane:, Diameter of iron in mm, Lengths of iron in cm, Truck type, Bend detail, Pedestrian access ramps, Intermediate support, position, kind, quantity, diameter, Total weight across the bridge, Number of bridges to repeat, Number of batteries across the bridge, total, partial, length, weight, scheme, Poor cloak, Of prof. Qadm, Maximum support capacity, Horizontal signage cat’s eye detail esc .:, Horizontal signaling use cat’s eyes: on the ends of white in the central part of yellow with a separation of with painted stripes without separations with thickness of, Strips of yellow lane separation, White precaution stripes, Protective railing posts painted with reflective paint to avoid shock at night, Tarata bridge, Cm above the level of the, Bridge level tarata, from
Raw text data extracted from CAD file:
| Language | Spanish |
| Drawing Type | Block |
| Category | Water Sewage & Electricity Infrastructure |
| Additional Screenshots |
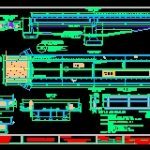 |
| File Type | dwg |
| Materials | Concrete, Steel |
| Measurement Units | |
| Footprint Area | |
| Building Features | Car Parking Lot |
| Tags | autocad, block, bridge, DWG, join, kläranlage, length, pedestrian, structure, treatment plant |
