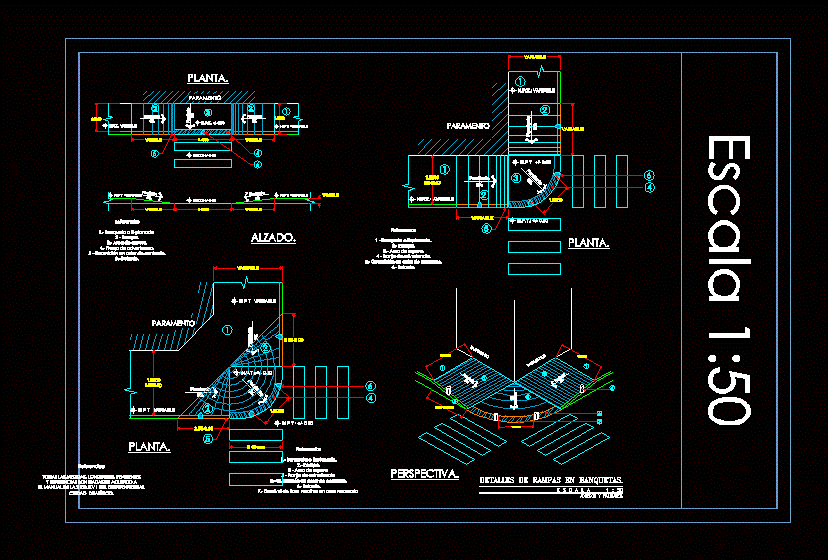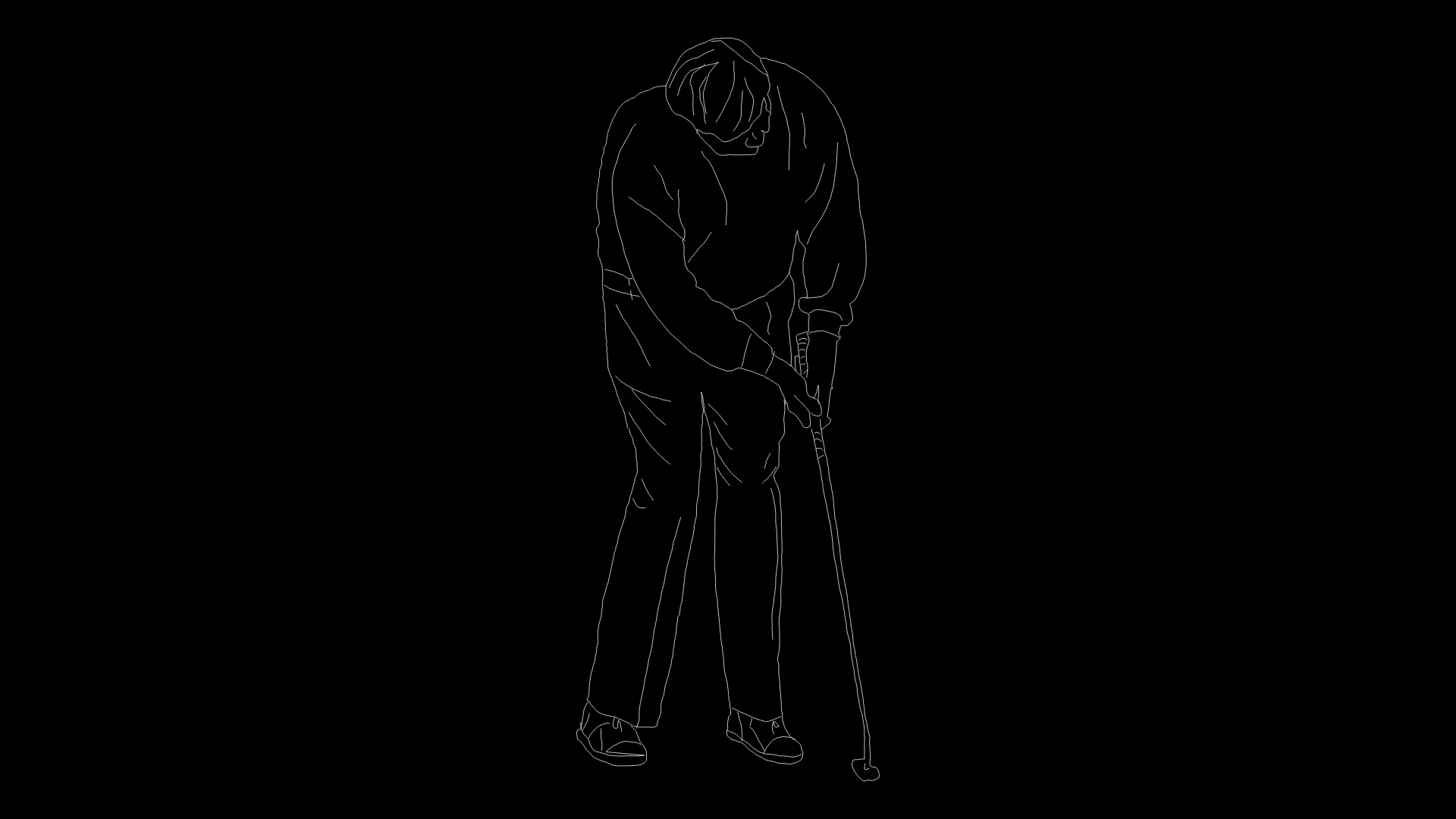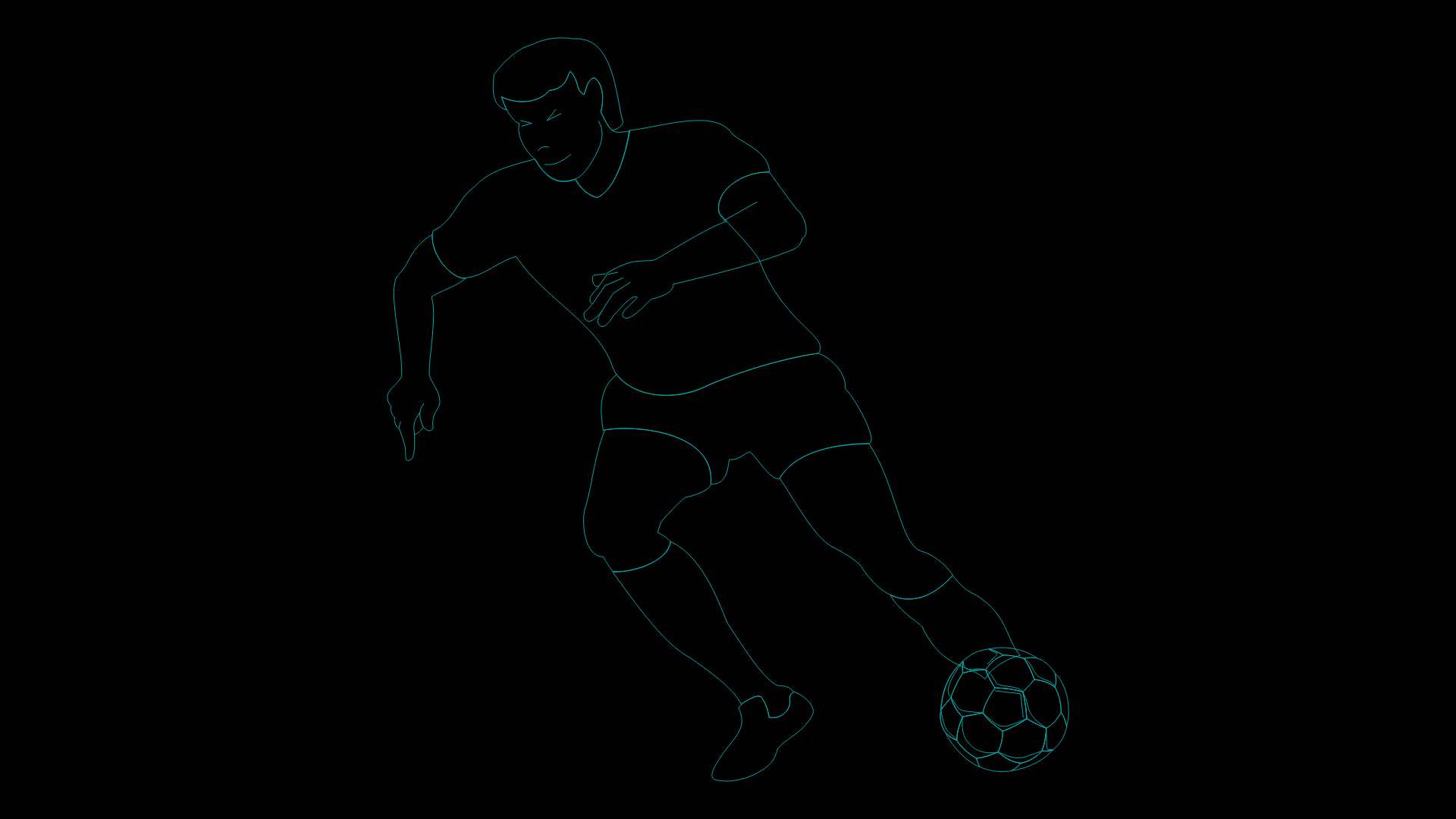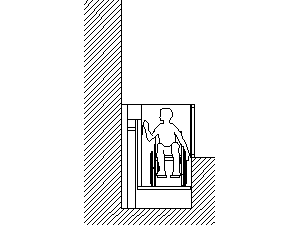Pedestrian Ramp For Disables DWG Plan for AutoCAD

DETAILS DISABLED IN SIDEWALKS AND SIDEWALKS; WELL AS CRUCES E INTERSECTIONS (STEPS PEDESTRIAN AND CRUISE); IN VIEW OF PLANT; ELEVATION and isometric; AS WELL AS THE DESCRIPTION OF EACH OF THE COMPONENTS AND ELEMENTS THAT MAKE THE RAMPS WITH MEASURES; LENGTH AND STILL RECOMMENDED TO THE HAND OF SEDUVI (SECRETARY OF HOUSING AND URBAN DEVELOPMENT) OF THE CITY OF MEXICO DF
Drawing labels, details, and other text information extracted from the CAD file (Translated from Spanish):
n.p.t .:, slope, slope, slope, architectural floor, residential house, variable, variable, variable, variable, variable, variable, variable, variable, long. variable, variable, plant., perspective., plant., elevation., details of ramps on sidewalks., accesses and roads., plant., references: all measurements, lengths, slopes and references are given according to the manual of seduvi of the federal district of Mexico City.
Raw text data extracted from CAD file:
| Language | Spanish |
| Drawing Type | Plan |
| Category | People |
| Additional Screenshots |
 |
| File Type | dwg |
| Materials | Other |
| Measurement Units | Metric |
| Footprint Area | |
| Building Features | |
| Tags | access, autocad, Behinderten, construction details, cruise, details, disabilities, disabled, disables, DWG, forme, handicapées, handicapés, handicapped, intersections, l'accès, la plate, pedestrian, plan, plataforma de acesso, platform, Plattform, ramp, rampa, Rampe, sidewalks, stairs, steps, View, Zugang |








