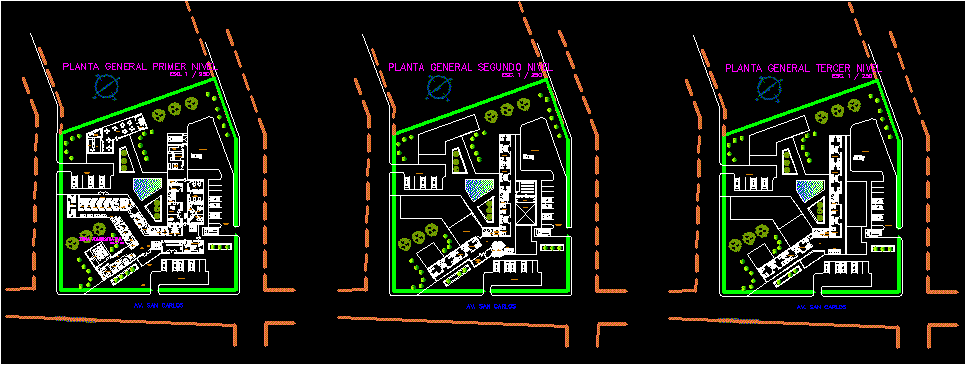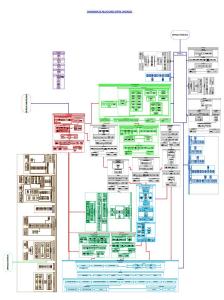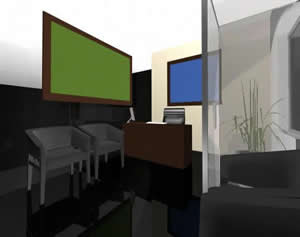Pediatric Clinic, Huancayo, Peru DWG Full Project for AutoCAD

Pediatric clinic for the city of Huancayo, linear design of each area, with divisions to improve internal operations and enhance the overall project volume.
Drawing labels, details, and other text information extracted from the CAD file (Translated from Spanish):
sh, file clinical histories, administration, headquarters, reports, admission and checkout, waiting, general waiting, pharmacy, reception hall, general practice office, dental office, pediatrics office, pneumology clinic, neuropediatrics office, gastroenterology office , psychology office, doctors circulation, ss.hh. ladies, ss.hh. males, x-rays, clinical laboratory, ctf, ultrasound, topical, triage, logistics, accounting, sum, s.h. ladies, s.h. males, laundry dirty laundry, ambulance, minor operations, work room dilatation, delivery room, expulsion, elevator, care for the newborn, recovery room, uci, cto. cleaning, sterilization, dump, stretchers and wheelchairs, admission and control, general store, machine room, cremation, deposit of corpses, yard maneuvers, doctors, cafeteria, service patio, kitchen, pantry, mirror water, parking doctors, public parking, emergency parking, access plaza, main access, internment, sh personnel, dietitian, housing unit doctor on duty, surgical area, academic observatory, academic classroom, hall, clean clothes dirty laundry, deposit, general floor first level, general floor second level, general floor third level, av. San Carlos, administrative area
Raw text data extracted from CAD file:
| Language | Spanish |
| Drawing Type | Full Project |
| Category | Hospital & Health Centres |
| Additional Screenshots |
 |
| File Type | dwg |
| Materials | Other |
| Measurement Units | Metric |
| Footprint Area | |
| Building Features | Garden / Park, Deck / Patio, Elevator, Parking |
| Tags | area, autocad, city, CLINIC, Design, divisions, DWG, full, health, health center, Hospital, huancayo, improve, internal, linear, medical center, PERU, Project |








