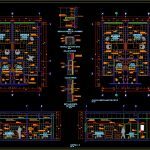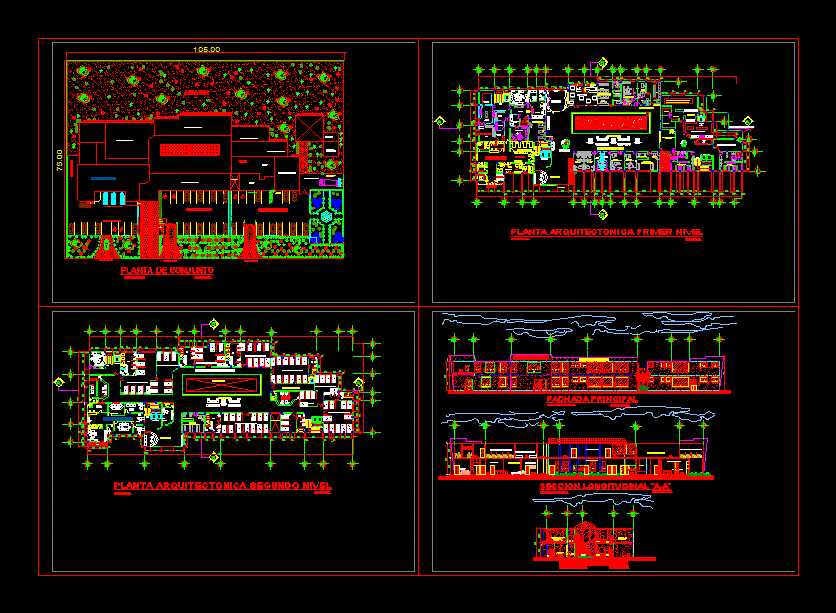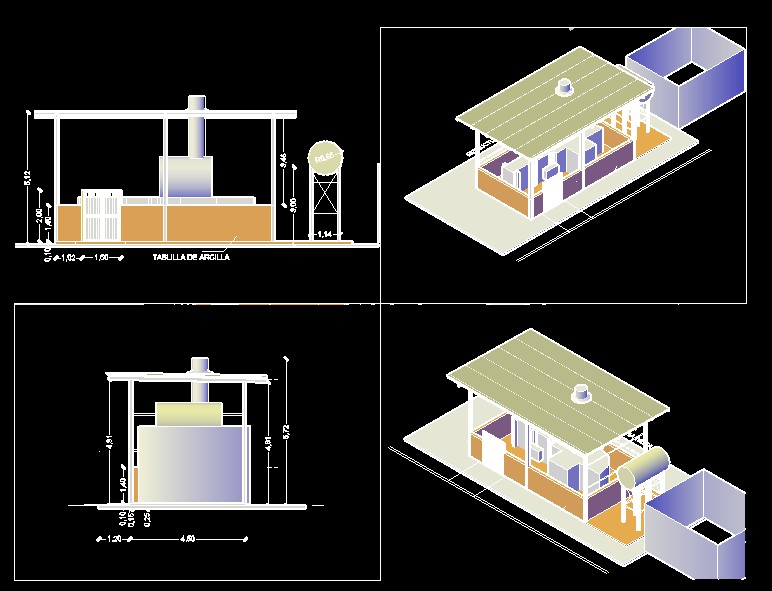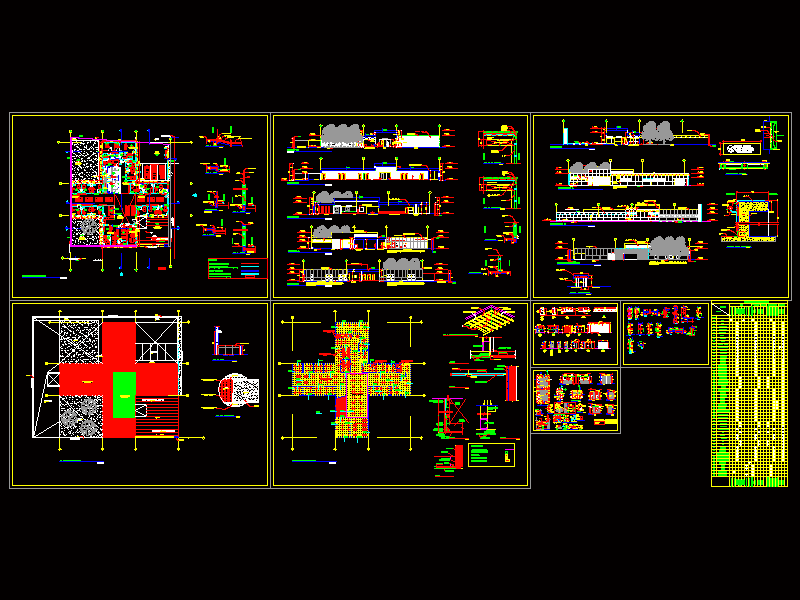Pediatric Hospital Room Design DWG Detail for AutoCAD
ADVERTISEMENT

ADVERTISEMENT
Design a pediatric hospital room for a child; finishing details; constructional details; and distribution according to existing regulations. 1:25 esc
Drawing labels, details, and other text information extracted from the CAD file (Translated from Spanish):
upc, plate :, date :, scale :, room hozpitalizacion, plane :, julissa geni matias flowers, bachelor :, … the landscape as therapy …, project of degree :, director project of degree :, arq. paulo osorio, arch. mario segami salazar, career leader :, arq. Miguel Cruchaga Belaúnde, Dean: Faculty of Architecture, Peruvian University of Applied Sciences, sketch :, viewnumber, sheetnumber, Calle Manuel Scorza, Av. july bailetti, av. of the rose bull, av. javier meadow east, upper anchor, lower anchor, cut d – d, cut e – e, ss.hh, income
Raw text data extracted from CAD file:
| Language | Spanish |
| Drawing Type | Detail |
| Category | Hospital & Health Centres |
| Additional Screenshots |
 |
| File Type | dwg |
| Materials | Other |
| Measurement Units | Metric |
| Footprint Area | |
| Building Features | |
| Tags | autocad, child, children, constructional, Design, DETAIL, details, distribution, DWG, finishing, health, Hospital, rack, room, surgery |








