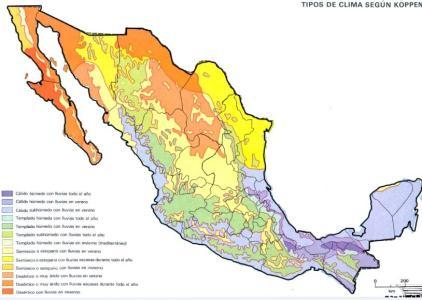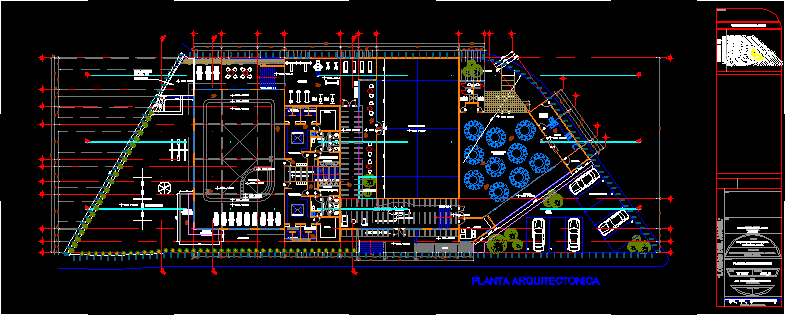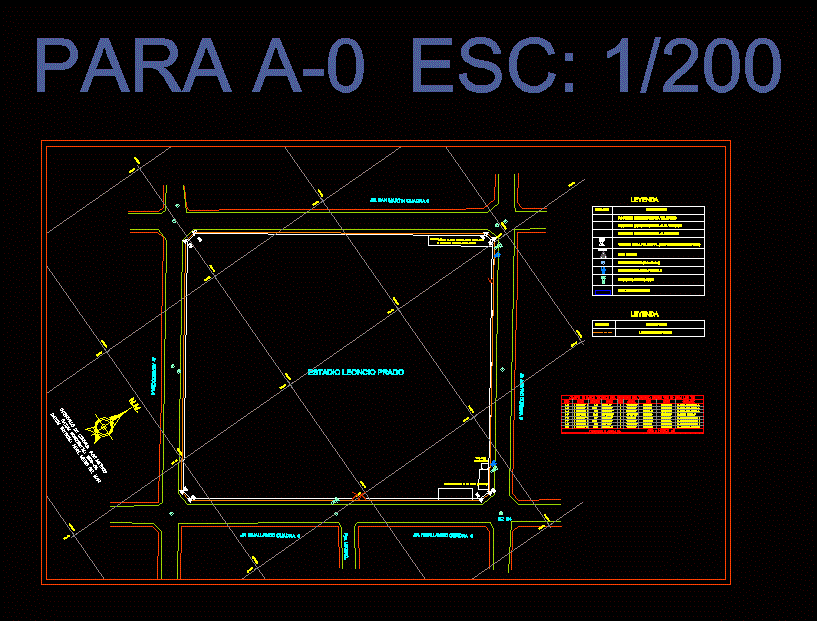Penitentiary Center – Part 4 And Last DWG Block for AutoCAD

Architectonic planes of Penitentiary Center of Michoacan
Drawing labels, details, and other text information extracted from the CAD file (Translated from Spanish):
may vary depending on the project, the corresponding dimensions structural elements, particular of each state., note:, minimal earring, vo.bo., approved:, revised:, review:, vo.bo., revised:, approved:, vo.bo., review:, approved:, revised:, date:, modifications to this plane:, modification:, change of walls of concrete partition walls., change slab of reinforced concrete slab reinforced concrete slab., new window location in cells., this plane replaces the one of previous date., family living room, to, projection of, constructive, slab board, projection, see map of, intimate, visit, kitchenette, see plane, smithy, circulation, meeting, wait, intimate visit, room, intimate visit, see map of, see plane, finishes, first level plant, roof plant, low level, indicates finished floor level, indicates dimensions panos in meters, Indicates axes axes in meters, indicates level change in floor, Checks will be verified on site, the dimensions govern on the drawing, indicates mudblock wall, indicates reinforced concrete wall of, roof v.i., n.a.t., n.p., n.a.t., n.p., n.p., n.p.t., n.p.t., n.p.t., n.p.t., n.p.t., n.p.t., n.p.t., b.a.p., indicates reinforced concrete wall of, of thickness., single room men, drawing:, scale:, Dimension: meters, date:, Flat key:, directory:, symbology:, location, plants visit intima masonry, architectural, of thickness., lic.david franco rodriguez, stage of the cereso, date:, modifications to this plane:, modification:, change of walls of concrete partition walls., change slab of reinforced concrete slab reinforced concrete slab., new window location in cells., this plane replaces the one of previous date., n.p.t., may vary depending on the project, the corresponding dimensions structural elements, particular of each state., note:, vo.bo., approved:, revised:, review:, vo.bo., revised:, approved:, vo.bo., review:, approved:, revised:, lic.david franco rodriguez, stage of the cereso, access, n.p.t., access, tunnel plant, stroke axis, projection, access, to, goes up, projection, internal circulation, see map of walkers, mesh, stroke axis, intimate visit, inmate access, of wings, goes up, n.p.t., run, access, to, wing wing, goes up, n.p.t., run, access, to, access, wing wing, intimate visit, family life, see map of, tunnel control, goes up, coexistence, family, goes up, to, intimate visit, projection, slab board, constructive, projection of, projection, see map of walkers, stroke axis, projection, access, goes up, n.p.t., projection, slab board, constructive, projection of, control, run, goes up, to, goes up, to, dinning room, access, run, n.p.t., run, goes up, to, goes up, to, run, access, dinning room, to, tunnel control, see map of, projection, projection, n.p.t., goes up, projection, slab board, constructive, see map of walkers, restriction zone, custodians circulation, indicates finished floor level, indicates dimensions panos in meters, Indicates axes axes in meters, indicates level change in floor, Checks will be verified on site, the dimensions govern over e
Raw text data extracted from CAD file:
| Language | Spanish |
| Drawing Type | Block |
| Category | Misc Plans & Projects |
| Additional Screenshots |
          |
| File Type | dwg |
| Materials | Concrete, Masonry |
| Measurement Units | |
| Footprint Area | |
| Building Features | |
| Tags | architectonic, assorted, autocad, block, center, DWG, michoacan, part, penitentiary, PLANES |







