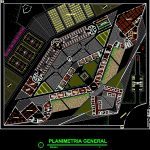Penitentiary DWG Block for AutoCAD

CORRECTIONAL FACILITY BASED ON A CRAB, HARD WAYS OF BUILDING give a clear relationship of the form with function.
Drawing labels, details, and other text information extracted from the CAD file (Translated from Spanish):
date:, architectural programming, complementary, accommodation, workshops, security, administration, being intimate, surrogate parent, visits, dormitory, ss.hh multiple, deposit, file reproduction and expendable material, kichenete, in charge of human resources, purchasing manager and supply, assistant general manager, general manager, assistant dir. general, meeting room, multi – use court, plaza – land, gym, dining room, laundry deposit, laundry and ironing, general deposit, machine room, garbage room, cold room, hall, ss.hh ladies, ss. hh males, nursing, philotherapy, aesthetics, cooking, painting workshop, dance workshop, z. games, c. multipurpose, workshop, education, tower, garden, chapel, external control, administration, control tower, parking, service and download, internal security, parish, security, division of education, division of labor, ticket table, address sub-direction , judicial department, social workers, psychosocial division, health division, legal counsel, disciplinary activities, accounting, meeting room, carpentry workshop, shoe shop, wearable workshop, electronics workshop, automotive mechanics workshop, welding workshop and forge, brainstorming workshop, tapestry workshop, plumbing workshop, printing workshop, control, support service, records office, head of services, pergola projection, waiting room, address, interrogations, audivisuales, public parking, service and download private parking, ceramic workshop, machine room, laundry and ironing, meeting room, hydroponics, income, mo torola, ss.hh, gym, inspection, pavilion control, observation tower, ss. hh, showers, locker rooms, staff rest, unloading area, gym deposit, service deposit, visits, meeting room, legal counsel, ticket table, head of services, security inpe, parking administrative area, download, lobby, general planimetry, scale
Raw text data extracted from CAD file:
| Language | Spanish |
| Drawing Type | Block |
| Category | Misc Plans & Projects |
| Additional Screenshots |
 |
| File Type | dwg |
| Materials | Other |
| Measurement Units | Metric |
| Footprint Area | |
| Building Features | Garden / Park, Parking |
| Tags | assorted, autocad, based, block, building, clear, DWG, facility, give, penitentiary, prison, ways |







