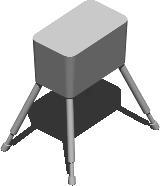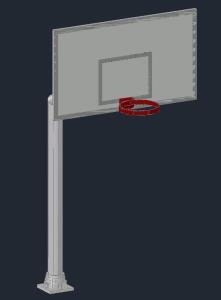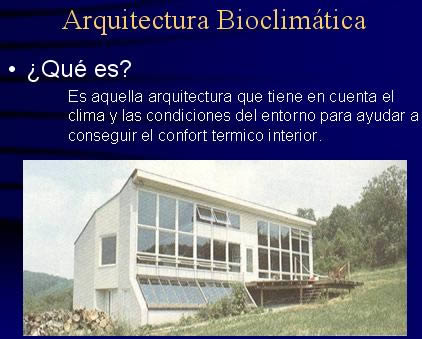Penitentiary DWG Block for AutoCAD

Penitentiary – Planimetry
Drawing labels, details, and other text information extracted from the CAD file (Translated from Spanish):
multi-purpose canchita, control, control tower, game room, fitness center, nursery, double cells, simple cells, punishment cells, control tower, control, double cells, control, audiovisual room, meeting room, ceramic workshop, tailoring workshop, pressroom, carpentry shop, plumbing workshop, Electronics Workshop, shoe shop, Upholstery workshop, service parking, classroom, classroom, dinning room, kitchen, unloading area, machine room, wait for registration accreditation, parcel deposit, surveillance review, registration accreditation, parking lot, entry cell, waiting room, venusterio, surveillance review, income control, correspondence log parcels, lock, entry form, interview, chief office, fingerprints, Photography, medical check, sh ladies, sh males, control, Deposit, chapel, warehouse, generator group, computer control, lock, Nursing, odontology, traumatology, triage, bedrooms, psychology, general doctor, Deposit, service parking, wait, library, audiovisual room, photocopied, Attention, reading room, Attention, food cooking area, preparation, Wash zone, cooled, frets, surveillance review, hall, lock, laundry, classification area, ironing area, Wash zone, drying area, laundry deposit, surveillance review, sh ladies, sh males, games, plant, reports, health division, vice principal, sh ladies, sh males, Deposit, copied supplies, meeting room, kitchenet, director, education division, division of work, administration, accounting, judicial division, legal advice, bedrooms, kitchenet, warehouse, artillery, hall, Deposit, uniforms, dressing rooms, plant, general control, cleaning deposit, security system, control, reception yard, of Education, of workshops, accommodation, of recreation, of services, of administration, lock, machine room, of visits, Head of area, capacity people prisoners are distributed in two shifts in hours of, metal doors, metal dividers, contact room without contact, to the visiting room, the prisoner’s entrance into the ward, prisoner’s income, of security, screens, administrative, capacity people, pre-ministry, of security, bars, outdoor patio, of security, floors, floor, floors, floor, showers, of services, of visits, Visiting room
Raw text data extracted from CAD file:
| Language | Spanish |
| Drawing Type | Block |
| Category | Misc Plans & Projects |
| Additional Screenshots | |
| File Type | dwg |
| Materials | |
| Measurement Units | |
| Footprint Area | |
| Building Features | Deck / Patio, Parking, Garden / Park |
| Tags | assorted, autocad, block, DWG, penitentiary, planimetry |







